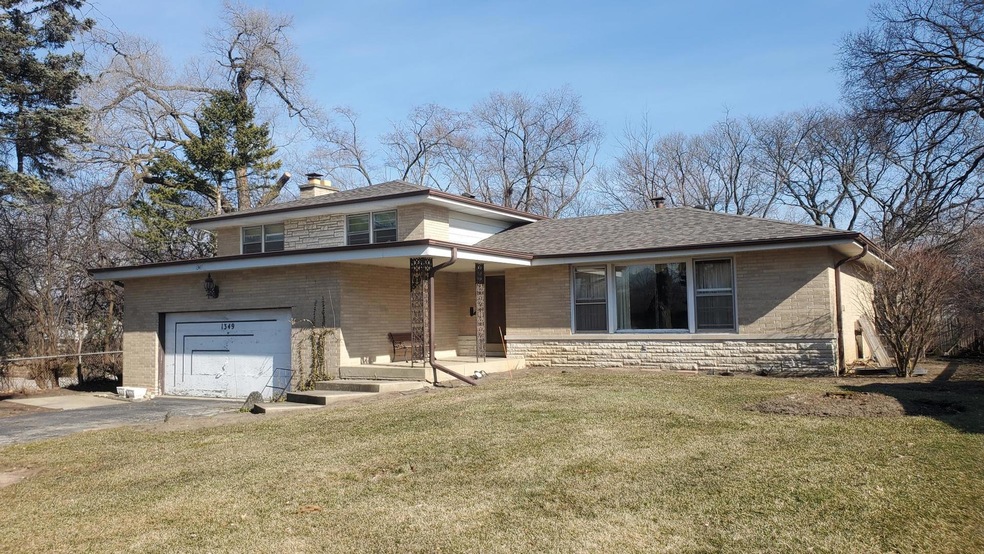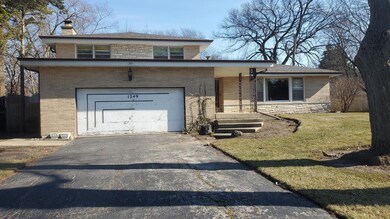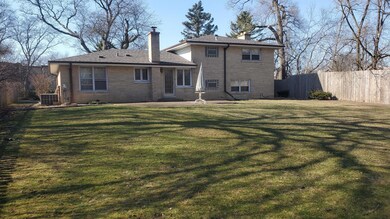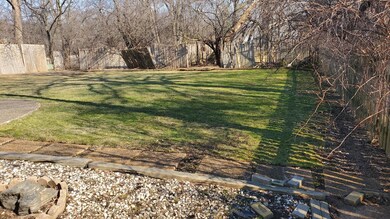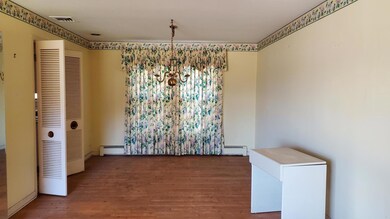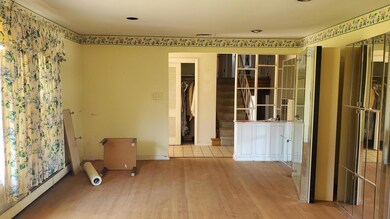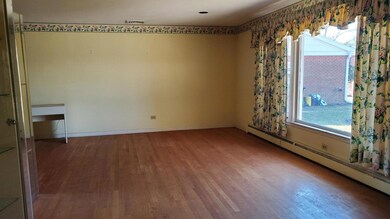
1349 Tinker Way Glenview, IL 60025
Highlights
- Recreation Room
- 2 Car Attached Garage
- Baseboard Heating
- Pleasant Ridge Elementary School Rated A-
- Central Air
- 3-minute walk to Tall Trees Park
About This Home
As of April 2025Fantastic location of Glenview with walking distance to everything including Metra, parks, Pace, and school. Large Split-Level offering 3-bedrooms, 2-baths, main level spacious family room with fireplace and sliding door leads to outside private back yard, kitchen overlooking the large beautiful, fenced yard. Large basement needs repairs and finishes. A couple of years new roof. Wide driveway leads to 2-attached car garage. Near shops, transportation, and major roads with easy access to Interstates. Hardwood floors under carpet. Basement has some areas with mold. House in need of full updates BUT has new roof. Click additional Info Icon please and print out Hold Harmless form. Per sellers direction to first sign attached hold harmless form prior to interior access.
Last Agent to Sell the Property
Century 21 Circle License #471007186 Listed on: 02/26/2024

Last Buyer's Agent
Daniela Didea
Mihaila Realty LTD License #475201850
Home Details
Home Type
- Single Family
Est. Annual Taxes
- $10,358
Year Built
- Built in 1960
Parking
- 2 Car Attached Garage
- Parking Included in Price
Home Design
- Brick Exterior Construction
Interior Spaces
- 1.5-Story Property
- Recreation Room
Bedrooms and Bathrooms
- 3 Bedrooms
- 3 Potential Bedrooms
- 2 Full Bathrooms
Unfinished Basement
- Partial Basement
- Finished Basement Bathroom
Schools
- Lyon Elementary School
- Springman Middle School
- Glenbrook South High School
Utilities
- Central Air
- Baseboard Heating
Ownership History
Purchase Details
Home Financials for this Owner
Home Financials are based on the most recent Mortgage that was taken out on this home.Purchase Details
Home Financials for this Owner
Home Financials are based on the most recent Mortgage that was taken out on this home.Purchase Details
Similar Homes in Glenview, IL
Home Values in the Area
Average Home Value in this Area
Purchase History
| Date | Type | Sale Price | Title Company |
|---|---|---|---|
| Warranty Deed | $1,125,000 | None Listed On Document | |
| Warranty Deed | $525,000 | Liberty Title | |
| Interfamily Deed Transfer | -- | Attorney |
Mortgage History
| Date | Status | Loan Amount | Loan Type |
|---|---|---|---|
| Open | $112,400 | No Value Available | |
| Open | $787,500 | New Conventional | |
| Previous Owner | $579,000 | New Conventional | |
| Previous Owner | $560,000 | Construction |
Property History
| Date | Event | Price | Change | Sq Ft Price |
|---|---|---|---|---|
| 04/10/2025 04/10/25 | Sold | $1,125,000 | 0.0% | $433 / Sq Ft |
| 11/19/2024 11/19/24 | Off Market | $1,125,000 | -- | -- |
| 11/12/2024 11/12/24 | Price Changed | $1,100,000 | -4.3% | $423 / Sq Ft |
| 10/28/2024 10/28/24 | Price Changed | $1,149,000 | -4.3% | $442 / Sq Ft |
| 10/20/2024 10/20/24 | For Sale | $1,200,000 | +128.6% | $462 / Sq Ft |
| 04/26/2024 04/26/24 | Sold | $525,000 | -9.3% | $298 / Sq Ft |
| 03/31/2024 03/31/24 | Pending | -- | -- | -- |
| 02/26/2024 02/26/24 | For Sale | $579,000 | -- | $328 / Sq Ft |
Tax History Compared to Growth
Tax History
| Year | Tax Paid | Tax Assessment Tax Assessment Total Assessment is a certain percentage of the fair market value that is determined by local assessors to be the total taxable value of land and additions on the property. | Land | Improvement |
|---|---|---|---|---|
| 2024 | $10,325 | $48,000 | $18,480 | $29,520 |
| 2023 | $10,325 | $48,000 | $18,480 | $29,520 |
| 2022 | $10,325 | $48,000 | $18,480 | $29,520 |
| 2021 | $10,358 | $47,609 | $15,015 | $32,594 |
| 2020 | $10,336 | $47,609 | $15,015 | $32,594 |
| 2019 | $9,625 | $52,318 | $15,015 | $37,303 |
| 2018 | $11,021 | $47,918 | $12,993 | $34,925 |
| 2017 | $11,393 | $50,895 | $12,993 | $37,902 |
| 2016 | $10,766 | $50,895 | $12,993 | $37,902 |
| 2015 | $9,834 | $41,296 | $10,395 | $30,901 |
| 2014 | $9,654 | $41,296 | $10,395 | $30,901 |
| 2013 | $8,338 | $41,296 | $10,395 | $30,901 |
Agents Affiliated with this Home
-
D
Seller's Agent in 2025
Daniela Didea
Mihaila Realty LTD
-
Debi Weinberg

Buyer's Agent in 2025
Debi Weinberg
@ Properties
(847) 997-9934
1 in this area
41 Total Sales
-
Mark Ahmad

Seller's Agent in 2024
Mark Ahmad
Century 21 Circle
(773) 983-1553
10 in this area
327 Total Sales
Map
Source: Midwest Real Estate Data (MRED)
MLS Number: 11985483
APN: 04-35-122-015-0000
- 1251 Pine St
- 1220 Depot St Unit 112
- 1220 Depot St Unit 211
- 1305 Sleepy Hollow Rd
- 1752 Maclean Ct
- 1736 Maclean Ct
- 2114 Prairie St
- 1215 Parker Dr
- 2300 Swainwood Dr
- 1502 Plymouth Place Unit 1W
- 1699 Bluestem Ln Unit 1
- 1161 Vernon Dr
- 2000 Chestnut Ave Unit 507
- 1504 Topp Ln Unit E
- 1724 Bluestem Ln Unit 2
- 921 Harlem Ave Unit 1
- 1767 Jefferson Ave Unit 3
- 1820 Henley St
- 1809 Jefferson Ave
- 1770 Henley St Unit C
