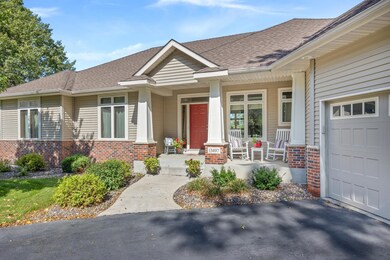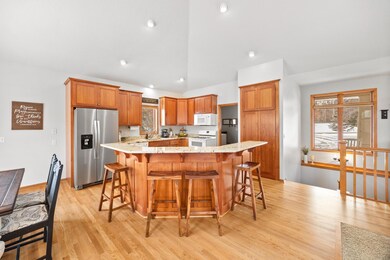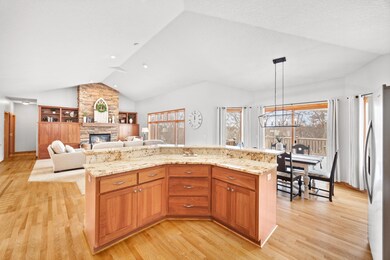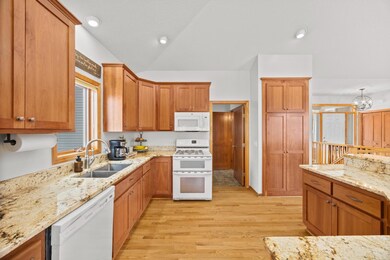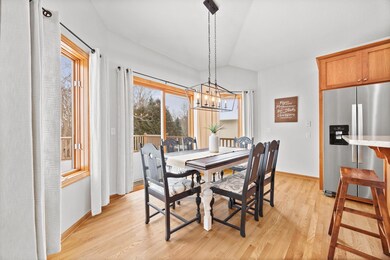
13497 212th Ave NW Elk River, MN 55330
Highlights
- Heated Above Ground Pool
- Family Room with Fireplace
- 3 Car Attached Garage
- Deck
- The kitchen features windows
- Patio
About This Home
As of April 2025Welcome Home! Look no further…this Custom Built Christian Home Walk-Out Rambler on a wooded lot is beautifully maintained in the desirable Windsor Park Development in Elk River. The Pristine Yard and impeccable exterior offer great Curbside Appeal. Enjoy One-Level-Living. This gem is light and bright with an Open Floor Plan that is perfect for everyday living, family, and entertaining! Gorgeous Newly Refinished Hardwoods. Bright Eat-In Kitchen, with a large Granite Center Island for prep and a Bar Height Counter Space ideal for entertaining. The Great Room has a Vaulted Ceiling, large Picture Windows, floor to Ceiling Natural-Stone Gas Fireplace, and sliding glass doors that open to a large Maintenance Free Deck for when dinner plans move outside.
Three Bedrooms on the Main Floor, a fourth Bedroom and Bath Down. The Walkout Lower Level has a Family Room with a 2nd Natural-Stone Gas Fireplace. Build-out the Storage Room, 441 sf of unfinished space for a Workout Room, Craft Space or Home Office, and still retain space for storing seasonal items. There’s plenty of Additional Storage in the extended 870 sf 3- Car Garage. Sliding glass doors provide access to the Backyard Patio and steps away is your Pool with a surrounding Sun Deck; all tucked into a Private Backyard that borders a 40 acre Preserve. The front faces the wooded park. An additional 160 Acres of Park, Walking Trails, and Association lands are interspersed through the neighborhood offering a Countryside Tranquility. Easy access to the Woodland Trails Park, Elk River Golf Club, and modern conveniences. Stepping into this home, you won’t want to leave! Don’t miss this incredible property!
Last Agent to Sell the Property
Keller Williams Premier Realty Lake Minnetonka Listed on: 01/23/2025

Home Details
Home Type
- Single Family
Est. Annual Taxes
- $5,732
Year Built
- Built in 2002
Lot Details
- 0.53 Acre Lot
- Lot Dimensions are 99x208x103x275
HOA Fees
- $58 Monthly HOA Fees
Parking
- 3 Car Attached Garage
- Garage Door Opener
Home Design
- Pitched Roof
Interior Spaces
- 1-Story Property
- Stone Fireplace
- Family Room with Fireplace
- 2 Fireplaces
- Living Room with Fireplace
- Storage Room
- Washer
- Utility Room
Kitchen
- Range
- Microwave
- Dishwasher
- Disposal
- The kitchen features windows
Bedrooms and Bathrooms
- 4 Bedrooms
Finished Basement
- Walk-Out Basement
- Basement Fills Entire Space Under The House
- Drainage System
- Sump Pump
- Drain
- Basement Window Egress
Eco-Friendly Details
- Air Exchanger
Outdoor Features
- Heated Above Ground Pool
- Deck
- Patio
Utilities
- Forced Air Heating and Cooling System
- Underground Utilities
- 200+ Amp Service
- Well
- Drilled Well
- Shared Septic
- Cable TV Available
Community Details
- Association fees include shared amenities
- Windsor Park Association, Phone Number (612) 598-6581
- Windsor Park Cic #15 Subdivision
Listing and Financial Details
- Assessor Parcel Number 75006680140
Ownership History
Purchase Details
Home Financials for this Owner
Home Financials are based on the most recent Mortgage that was taken out on this home.Purchase Details
Purchase Details
Purchase Details
Similar Homes in Elk River, MN
Home Values in the Area
Average Home Value in this Area
Purchase History
| Date | Type | Sale Price | Title Company |
|---|---|---|---|
| Deed | $487,500 | None Listed On Document | |
| Interfamily Deed Transfer | -- | None Available | |
| Warranty Deed | $322,584 | -- | |
| Deed | $59,454 | -- |
Mortgage History
| Date | Status | Loan Amount | Loan Type |
|---|---|---|---|
| Open | $390,000 | New Conventional | |
| Previous Owner | $207,000 | Future Advance Clause Open End Mortgage | |
| Previous Owner | $204,000 | Future Advance Clause Open End Mortgage |
Property History
| Date | Event | Price | Change | Sq Ft Price |
|---|---|---|---|---|
| 04/01/2025 04/01/25 | Sold | $487,500 | 0.0% | $175 / Sq Ft |
| 01/27/2025 01/27/25 | Off Market | $487,500 | -- | -- |
| 01/24/2025 01/24/25 | For Sale | $499,900 | -- | $180 / Sq Ft |
Tax History Compared to Growth
Tax History
| Year | Tax Paid | Tax Assessment Tax Assessment Total Assessment is a certain percentage of the fair market value that is determined by local assessors to be the total taxable value of land and additions on the property. | Land | Improvement |
|---|---|---|---|---|
| 2024 | $5,910 | $468,800 | $122,500 | $346,300 |
| 2023 | $5,732 | $463,700 | $122,500 | $341,200 |
| 2022 | $5,434 | $421,500 | $103,700 | $317,800 |
| 2020 | $5,490 | $353,000 | $69,100 | $283,900 |
| 2019 | $4,916 | $342,700 | $67,100 | $275,600 |
| 2018 | $4,696 | $332,200 | $63,300 | $268,900 |
| 2017 | $4,568 | $306,300 | $59,500 | $246,800 |
| 2016 | $4,442 | $295,200 | $55,100 | $240,100 |
| 2015 | $4,376 | $272,200 | $52,800 | $219,400 |
| 2014 | $4,340 | $259,900 | $49,500 | $210,400 |
| 2013 | -- | $246,400 | $45,300 | $201,100 |
Agents Affiliated with this Home
-
Scott Nagel

Seller's Agent in 2025
Scott Nagel
Keller Williams Premier Realty Lake Minnetonka
(952) 484-2126
1 in this area
79 Total Sales
-
Kelly Quinehan
K
Buyer's Agent in 2025
Kelly Quinehan
Keller Williams Classic Realty
(612) 991-7513
1 in this area
6 Total Sales
Map
Source: NorthstarMLS
MLS Number: 6651800
APN: 75-668-0140
- 21327 Joplin St NW
- 21271 Elk Lake Rd NW
- 21750 Elk Lake Rd NW
- 20749 Fresno St NW
- 13923 Ranch Rd NW
- 20842 Concord St NW
- 12661 212th Ave NW
- 20469 Salem St NW
- 20382 Salem St NW
- 20401 Elk Lake Rd NW
- 20331 Salem St NW
- 21101 145th St NW
- 20418 Meadowvale Rd NW
- 20072 Lander St NW
- 00000 Ranch Rd
- 14101 202nd Ave NW
- 20136 County Road 72
- 19761 Gary St NW
- 15110 212th Ave NW
- 19550 Albany Cir NW

