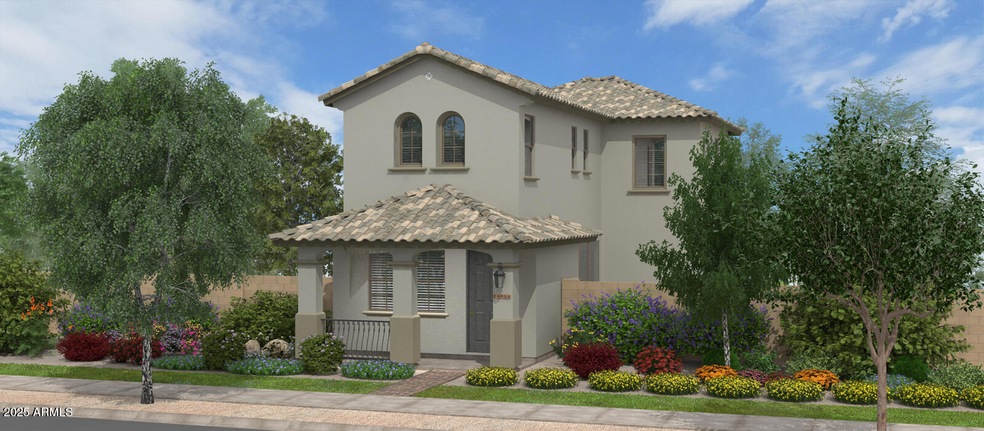
13498 N 156th Dr Surprise, AZ 85379
Estimated payment $2,362/month
Highlights
- Granite Countertops
- Private Yard
- Pickleball Courts
- Sonoran Heights Middle School Rated A-
- Community Pool
- Double Pane Windows
About This Home
*TO BE BUILT; This wonderful 3 BR, 2.5 BA courtyard home to be built. Build time for this home is estimated to be 6-8 months. This cozy two story home comes with a large covered front porch and a inviting paver courtyard accessed from the kitchen and great room by an expansive 16' atrium door! Designed to open the home to natural light and openness and demonstrating the combination and appeal of inside and outside living. Upstairs, this home has a large master bedroom and walk in closet split from the two secondary bedrooms. Exterior: Front, Back, and Courtyard ALL completely landscaped! 2 car garage+storage, traditional length drive. Aquatic Center near completion....your valuable time will be well spent.
Listing Agent
Fulton Home Sales Corporation License #BR109681000 Listed on: 05/19/2025
Home Details
Home Type
- Single Family
Est. Annual Taxes
- $37
Year Built
- Built in 2025
Lot Details
- 3,779 Sq Ft Lot
- Desert faces the front and back of the property
- Block Wall Fence
- Artificial Turf
- Front Yard Sprinklers
- Sprinklers on Timer
- Private Yard
HOA Fees
- $180 Monthly HOA Fees
Parking
- 2 Car Garage
- Electric Vehicle Home Charger
- Side or Rear Entrance to Parking
- Garage Door Opener
Home Design
- Home to be built
- Wood Frame Construction
- Spray Foam Insulation
- Tile Roof
- Concrete Roof
- Low Volatile Organic Compounds (VOC) Products or Finishes
- Stucco
Interior Spaces
- 1,602 Sq Ft Home
- 2-Story Property
- Ceiling height of 9 feet or more
- Ceiling Fan
- Double Pane Windows
- ENERGY STAR Qualified Windows with Low Emissivity
- Vinyl Clad Windows
- Washer and Dryer Hookup
Kitchen
- Breakfast Bar
- ENERGY STAR Qualified Appliances
- Kitchen Island
- Granite Countertops
Flooring
- Carpet
- Tile
Bedrooms and Bathrooms
- 3 Bedrooms
- 2.5 Bathrooms
- Dual Vanity Sinks in Primary Bathroom
Eco-Friendly Details
- ENERGY STAR Qualified Equipment for Heating
- No or Low VOC Paint or Finish
- Mechanical Fresh Air
Outdoor Features
- Patio
Schools
- Rancho Gabriela Elementary School
- Sonoran Heights Middle School
- Shadow Ridge High School
Utilities
- Ducts Professionally Air-Sealed
- Zoned Heating and Cooling System
- Tankless Water Heater
- Water Softener
- High Speed Internet
- Cable TV Available
Listing and Financial Details
- Tax Lot 165
- Assessor Parcel Number 501-47-302
Community Details
Overview
- Association fees include ground maintenance, front yard maint
- Aam Association, Phone Number (602) 957-9191
- Built by Fulton Homes
- Fulton Homes At Prasada Phase 1A Subdivision, Coconino Floorplan
Recreation
- Pickleball Courts
- Community Playground
- Community Pool
- Bike Trail
Map
Home Values in the Area
Average Home Value in this Area
Tax History
| Year | Tax Paid | Tax Assessment Tax Assessment Total Assessment is a certain percentage of the fair market value that is determined by local assessors to be the total taxable value of land and additions on the property. | Land | Improvement |
|---|---|---|---|---|
| 2025 | $37 | $115 | $115 | -- |
| 2024 | $50 | $110 | $110 | -- |
| 2023 | $50 | $919 | $919 | -- |
Property History
| Date | Event | Price | Change | Sq Ft Price |
|---|---|---|---|---|
| 05/31/2025 05/31/25 | Price Changed | $399,900 | +0.3% | $250 / Sq Ft |
| 05/19/2025 05/19/25 | For Sale | $398,900 | -- | $249 / Sq Ft |
Similar Homes in Surprise, AZ
Source: Arizona Regional Multiple Listing Service (ARMLS)
MLS Number: 6870908
APN: 501-47-302
- Coconino Plan at Prasada - San Francisco
- Humphrey's Peak Plan at Prasada - San Francisco
- Californian Plan at Prasada - San Francisco
- Fremont Peak Plan at Prasada - San Francisco
- Doyle Peak Plan at Prasada - San Francisco
- Diamond Peak Plan at Prasada - Cascades
- Rainier Plan at Prasada - Cascades
- Mount Hood Plan at Prasada - Cascades
- Aspen Butte w/Loft Plan at Prasada - Cascades
- Lassen Plan at Prasada - Cascades
- Shasta Plan at Prasada - Cascades
- McFadden Plan at Prasada - Redwood Valley
- Pinecrest Plan at Prasada - Redwood Valley
- Oracle Oaks Plan at Prasada - Redwood Valley
- Ridgeview Plan at Prasada - Redwood Valley
- Mariposa Plan at Prasada - Redwood Valley
- Handley Plan at Prasada - Redwood Valley
- Silversmith Plan at Prasada - Redwood Valley
- Mammoth Plan at Prasada - Sierra Nevada
- Twin Peaks Plan at Prasada - Sierra Nevada
- 13953 N 159th Dr
- 15844 W Ventura St
- 15429 W Ventura St
- 16140 W Boca Raton Rd
- 15344 W Corrine Dr
- 15440 W Gelding Dr
- 15257 W Hearn Rd
- 15830 W Gelding Dr
- 15618 W Evans Dr
- 15230 W Crocus Dr
- 14249 N 152nd Ave
- 15025 W Old Oak Ln
- 16264 W Hearn Rd
- 15257 W Banff Ln
- 15474 W Banff Ln
- 15821 W Mauna Loa Ln
- 16181 W Gelding Dr
- 13817 N 149th Ln
- 15877 W Mauna Loa Ln
- 15601 W Cactus Rd Unit S1009






