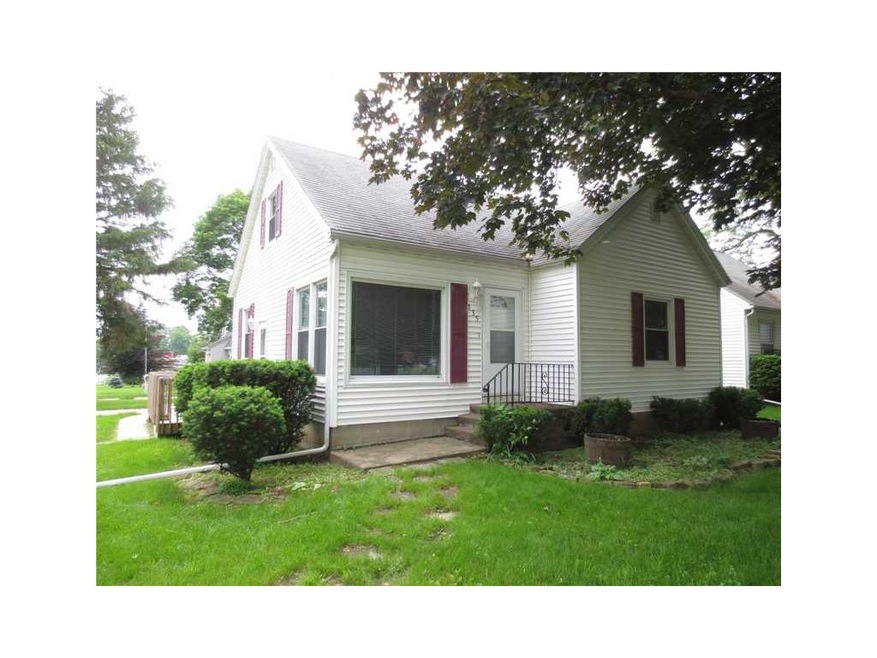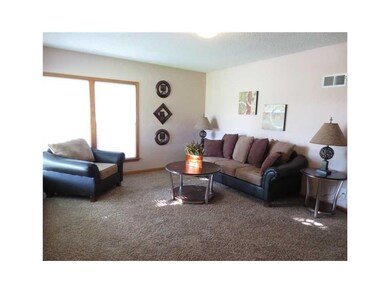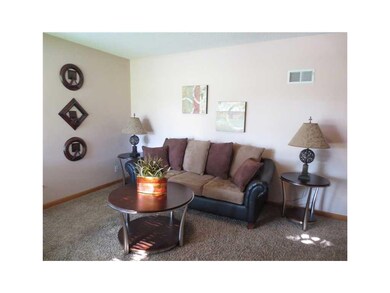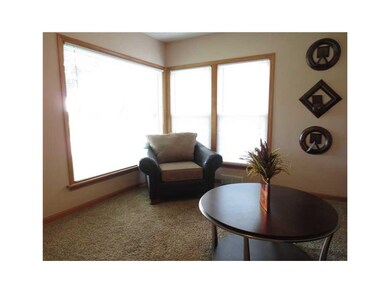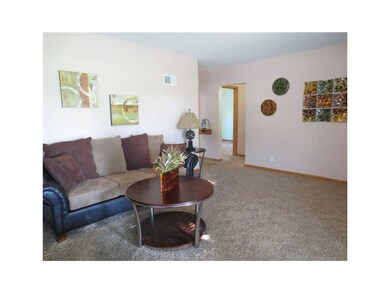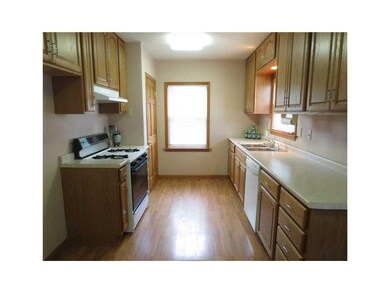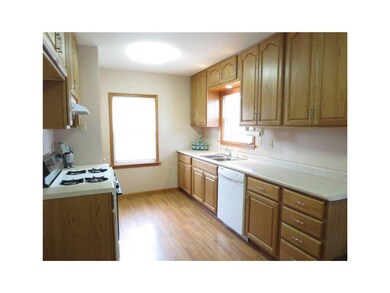
135 15th St SW Cedar Rapids, IA 52404
Taylor NeighborhoodHighlights
- Deck
- 1 Car Detached Garage
- Forced Air Cooling System
- Main Floor Primary Bedroom
- Eat-In Kitchen
- Living Room
About This Home
As of October 2019If you are looking for clean, updated and loaded with charm and character then look no further! True pride of ownership at every turn in this super sharp home complete with updated kitchen and bath. This home is close to shopping, schools, a park and many other amenities that make this a must see. Other updates include six panel solid oak doors, trim, newer carpet, vinyl siding, and all new windows. This home is move-in ready in a quiet SW neighborhood ready for a new owner to call it home.
Home Details
Home Type
- Single Family
Est. Annual Taxes
- $1,890
Year Built
- 1940
Lot Details
- 6,098 Sq Ft Lot
- Lot Dimensions are 54 x 116
Home Design
- Poured Concrete
- Frame Construction
- Vinyl Construction Material
Interior Spaces
- 1,139 Sq Ft Home
- 1.5-Story Property
- Living Room
- Basement Fills Entire Space Under The House
Kitchen
- Eat-In Kitchen
- Range
- Dishwasher
- Disposal
Bedrooms and Bathrooms
- 3 Bedrooms | 2 Main Level Bedrooms
- Primary Bedroom on Main
- 1 Full Bathroom
Parking
- 1 Car Detached Garage
- Garage Door Opener
Outdoor Features
- Deck
Utilities
- Forced Air Cooling System
- Heating System Uses Gas
- Gas Water Heater
- Cable TV Available
Ownership History
Purchase Details
Home Financials for this Owner
Home Financials are based on the most recent Mortgage that was taken out on this home.Purchase Details
Home Financials for this Owner
Home Financials are based on the most recent Mortgage that was taken out on this home.Purchase Details
Home Financials for this Owner
Home Financials are based on the most recent Mortgage that was taken out on this home.Similar Homes in Cedar Rapids, IA
Home Values in the Area
Average Home Value in this Area
Purchase History
| Date | Type | Sale Price | Title Company |
|---|---|---|---|
| Warranty Deed | $120,000 | None Available | |
| Warranty Deed | $107,000 | None Available | |
| Interfamily Deed Transfer | $78,500 | -- |
Mortgage History
| Date | Status | Loan Amount | Loan Type |
|---|---|---|---|
| Open | $96,000 | Future Advance Clause Open End Mortgage | |
| Previous Owner | $103,795 | FHA | |
| Previous Owner | $55,000 | No Value Available |
Property History
| Date | Event | Price | Change | Sq Ft Price |
|---|---|---|---|---|
| 10/11/2019 10/11/19 | Sold | $120,000 | -2.3% | $105 / Sq Ft |
| 09/13/2019 09/13/19 | Pending | -- | -- | -- |
| 09/04/2019 09/04/19 | For Sale | $122,850 | +14.8% | $108 / Sq Ft |
| 05/23/2014 05/23/14 | Sold | $107,000 | -4.9% | $94 / Sq Ft |
| 04/09/2014 04/09/14 | Pending | -- | -- | -- |
| 01/17/2014 01/17/14 | For Sale | $112,499 | -- | $99 / Sq Ft |
Tax History Compared to Growth
Tax History
| Year | Tax Paid | Tax Assessment Tax Assessment Total Assessment is a certain percentage of the fair market value that is determined by local assessors to be the total taxable value of land and additions on the property. | Land | Improvement |
|---|---|---|---|---|
| 2023 | $2,624 | $141,100 | $25,900 | $115,200 |
| 2022 | $2,450 | $124,400 | $22,000 | $102,400 |
| 2021 | $2,474 | $118,300 | $22,000 | $96,300 |
| 2020 | $2,474 | $112,100 | $20,700 | $91,400 |
| 2019 | $2,030 | $102,700 | $20,700 | $82,000 |
| 2018 | $1,970 | $102,700 | $20,700 | $82,000 |
| 2017 | $1,982 | $99,500 | $20,700 | $78,800 |
| 2016 | $2,061 | $97,000 | $20,700 | $76,300 |
| 2015 | $2,049 | $96,347 | $20,736 | $75,611 |
| 2014 | $1,864 | $93,528 | $20,304 | $73,224 |
| 2013 | $1,948 | $93,528 | $20,304 | $73,224 |
Agents Affiliated with this Home
-
Chad Gloede

Seller's Agent in 2019
Chad Gloede
RE/MAX
(319) 573-0697
18 in this area
343 Total Sales
-
Brooke Zrudsky

Seller's Agent in 2014
Brooke Zrudsky
Pinnacle Realty LLC
(319) 899-2565
1 in this area
197 Total Sales
-
Barry Frink

Seller Co-Listing Agent in 2014
Barry Frink
Pinnacle Realty LLC
(319) 651-9624
2 in this area
216 Total Sales
Map
Source: Cedar Rapids Area Association of REALTORS®
MLS Number: 1400368
APN: 14293-05004-00000
- 1400 7th Ave SW
- 214 15th St NW
- 1507 10th Ave SW
- 1308 A Ave NW
- 129 13th St NW
- 908 18th St SW
- 1356 Hinkley Ave NW
- 273 Highland Dr NW
- 1107 A Ave NW
- 901 A Ave NW
- 511 10th St SW
- 1935 1st Ave SW
- 835 10th St SW
- 143 21st St SW
- 702 9th St SW
- 340 18th St NW
- 722 2nd Ave SW
- 344 19th St NW
- 1116 15th Ave SW
- 1137 15th Ave SW
