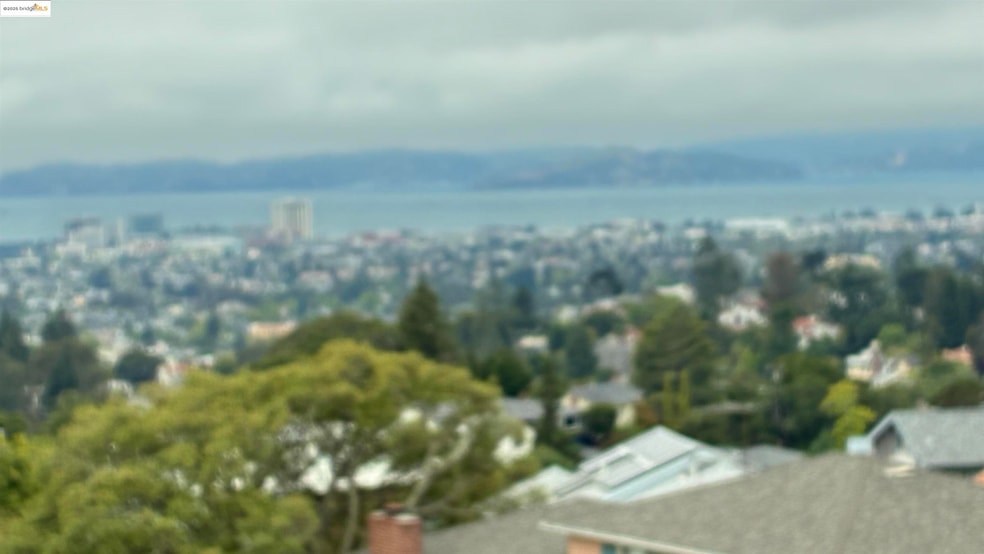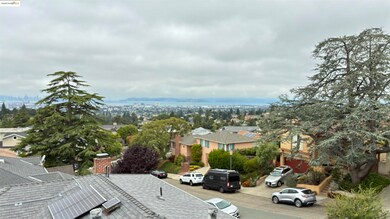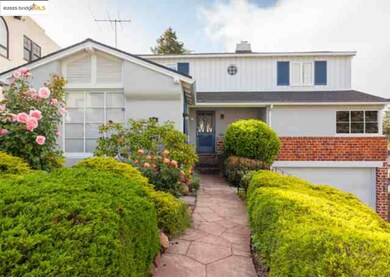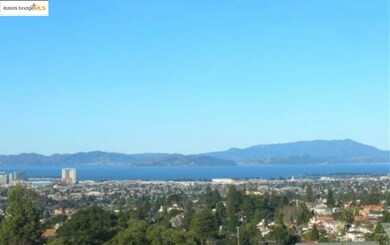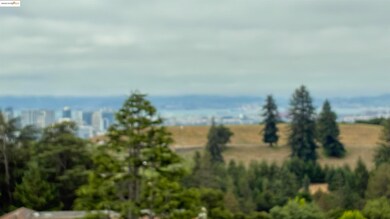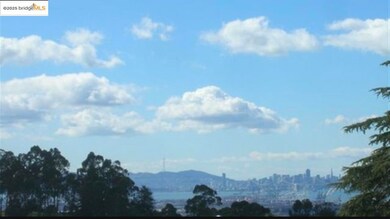
135 Alta Rd Oakland, CA 94618
Upper Rockridge NeighborhoodEstimated payment $10,773/month
Highlights
- Private Lot
- Wood Flooring
- No HOA
- Hillcrest Elementary School Rated A-
- Solid Surface Countertops
- 2 Car Attached Garage
About This Home
Updated traditional charming house with SF bay bridge & Golden Gate bridge views on the upper Rockridge Area. Good school and quiet neighborhood. Additional newly built ADU space with one full bath ( 300 Sq Ft ) in the lower level with both interior & separate back yard entrance. Wood beam ceilings shows the classic architectural design. Oak wood floors through out. Dual-Pane windows. freshly painted interior walls. Remote controlled Double car garage with interior access. Dining, kitchen and master bedroom has amazing bay views. Fruit trees, plants in the fully fenced back yard. How pleasant it is to sit ion the deck shaded by greenery chat with family or friends over a tea. Don't pass out this dream house.
Open House Schedule
-
Sunday, July 27, 20252:00 to 4:00 pm7/27/2025 2:00:00 PM +00:007/27/2025 4:00:00 PM +00:00Second week open house.Add to Calendar
Home Details
Home Type
- Single Family
Est. Annual Taxes
- $16,616
Year Built
- Built in 1936
Lot Details
- 4,655 Sq Ft Lot
- Private Lot
- Irregular Lot
- Lot Sloped Up
- Front Yard
Parking
- 2 Car Attached Garage
- Front Facing Garage
- Garage Door Opener
- Drive Through
Home Design
- Bungalow
- Composition Shingle Roof
- Stucco
Interior Spaces
- 3-Story Property
- Wood Burning Fireplace
- Window Screens
- Living Room with Fireplace
Kitchen
- Breakfast Bar
- Gas Range
- Free-Standing Range
- Microwave
- Dishwasher
- Solid Surface Countertops
Flooring
- Wood
- Tile
Bedrooms and Bathrooms
- 3 Bedrooms
- 2 Full Bathrooms
Laundry
- Laundry in Kitchen
- Dryer
- Washer
Utilities
- No Cooling
- Zoned Heating
- Floor Furnace
- Heating System Uses Natural Gas
- Tankless Water Heater
- Gas Water Heater
Community Details
- No Home Owners Association
- Rockridge Upper Subdivision
Listing and Financial Details
- Assessor Parcel Number 48B71364
Map
Home Values in the Area
Average Home Value in this Area
Tax History
| Year | Tax Paid | Tax Assessment Tax Assessment Total Assessment is a certain percentage of the fair market value that is determined by local assessors to be the total taxable value of land and additions on the property. | Land | Improvement |
|---|---|---|---|---|
| 2024 | $16,616 | $1,171,032 | $351,309 | $819,723 |
| 2023 | $17,560 | $1,148,075 | $344,422 | $803,653 |
| 2022 | $17,176 | $1,125,564 | $337,669 | $787,895 |
| 2021 | $16,588 | $1,103,501 | $331,050 | $772,451 |
| 2020 | $16,410 | $1,092,194 | $327,658 | $764,536 |
| 2019 | $15,899 | $1,070,787 | $321,236 | $749,551 |
| 2018 | $15,567 | $1,049,798 | $314,939 | $734,859 |
| 2017 | $15,013 | $1,029,218 | $308,765 | $720,453 |
| 2016 | $14,619 | $1,009,038 | $302,711 | $706,327 |
| 2015 | $14,549 | $993,890 | $298,167 | $695,723 |
| 2014 | $14,863 | $974,422 | $292,326 | $682,096 |
Property History
| Date | Event | Price | Change | Sq Ft Price |
|---|---|---|---|---|
| 07/18/2025 07/18/25 | For Sale | $1,695,000 | -- | $955 / Sq Ft |
Purchase History
| Date | Type | Sale Price | Title Company |
|---|---|---|---|
| Grant Deed | -- | None Available | |
| Interfamily Deed Transfer | -- | None Available | |
| Grant Deed | $951,000 | Placer Title Company | |
| Interfamily Deed Transfer | -- | First American Title Company |
Mortgage History
| Date | Status | Loan Amount | Loan Type |
|---|---|---|---|
| Previous Owner | $410,000 | Credit Line Revolving |
Similar Homes in Oakland, CA
Source: bridgeMLS
MLS Number: 41104947
APN: 048B-7136-004-00
- 94 Hermosa Ave
- 0 Sheridan Rd
- 4615 Harbord Dr
- 82 Wilding Ln
- 110 Sheridan Rd
- 164 Sheridan Rd
- 100 Sonia St
- 4444 Clarewood Dr
- 209 Sheridan Rd
- 5900 Glenarms Dr
- 5325 Harbord Dr
- 0 3 Ascot Dr Unit 425041613
- 0 0 Ascot Dr Unit 425040144
- 6268 Acacia Ave
- 29 33 Armanino Ct
- 5850 Amy Dr
- 5859 Buena Vista Ave
- 164 Duncan Way
- 5595 Estates Dr
- 200 Taurus Ave
- 149 Beechwood Dr
- 1048 Leo Way
- 142 Roble Rd
- 5728 Merriewood Dr
- 5340 Broadway Terrace Unit 403
- 1838 Grand View Dr
- 225 Clifton St
- 5679 Keith Ave
- 5371 Manila Ave
- 1658 Lower Grand Ave Unit 1658BCasitaUnit
- 1985 Pleasant Valley Ave
- 240 Caldecott Ln Unit 209
- 240 Caldecott Ln
- 260 Caldecott Ln
- 95 Alvarado Rd
- 4421 Gilbert St
- 4901 Broadway
- 6344 Snake Rd
- 3214 College Ave
- 319 Alcatraz Ave
