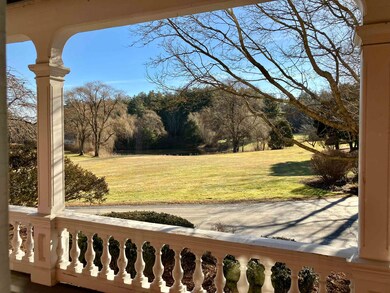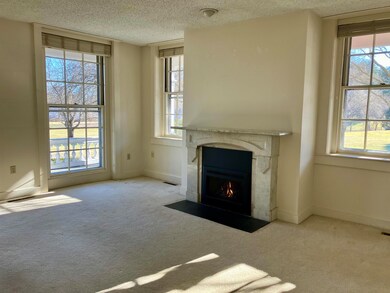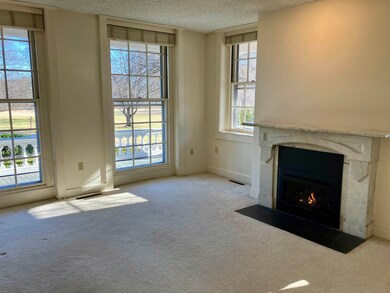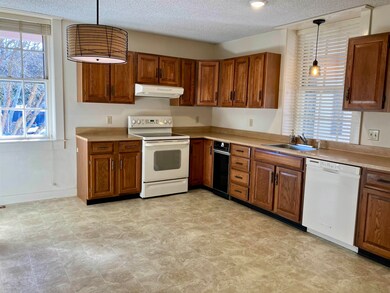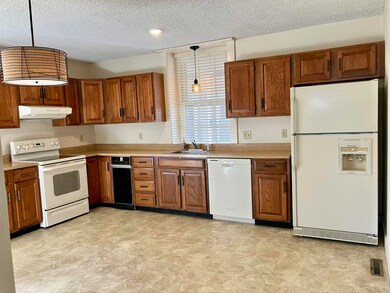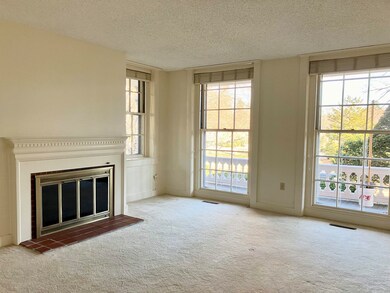
135 Amherst St Unit 1 Amherst, NH 03031
Estimated Value: $371,000 - $451,196
Highlights
- Pond
- Multiple Fireplaces
- Hiking Trails
- Wilkins Elementary School Rated A
- Covered patio or porch
- 1 Car Detached Garage
About This Home
As of February 2024First time on market in nearly 30 years: unit #1, at the heart of the Country Mansion, could be yours. This full first floor unit includes exclusive use of the elegant wraparound porch. Enjoy views of the meadow, pond, birches & willows through floor to ceiling windows that bathe the front rooms in natural light. Occupying the main floor of the brick house, one can imagine the many comings & goings that have taken place over the years at this historic estate. Beautiful marble fireplace with gas insert in living room creates a welcoming space for entertaining or cozying up with a good read. A second working historic fireplace is in the primary bedroom. All has been lovingly maintained, with room to create your vision & build equity, updating to one's own tastes if desired. Spacious eat in kitchen with light on 2 sides opens up remodeling possibilities. Good sized full bathroom with laundry & WC...with the possibility of adding a second bath. Outside you will find over 30 acres of common land, the Amherst Pedestrian/Bike Path across the way, and miles of sidewalks throughout the village & greens of Amherst's picturesque historic district. Take a short walk to Moulton's Market, the Library, and Town Hall. Amherst takes pride in its community & traditions, with various village events throughout the year. The shops & restaurants of Milford oval & 101a are just a few minutes away. Quick drive to Manchester & Nashua, about an hour to Boston or the Seacoast. Open house Sat 1/6 11-1.
Last Agent to Sell the Property
EXP Realty Brokerage Phone: 603-714-9578 License #064778 Listed on: 12/27/2023

Property Details
Home Type
- Condominium
Est. Annual Taxes
- $4,109
Year Built
- Built in 1808
Lot Details
- Southeast Facing Home
- Landscaped
- Historic Home
HOA Fees
Parking
- 1 Car Detached Garage
- Automatic Garage Door Opener
- Shared Driveway
- Visitor Parking
- Assigned Parking
Home Design
- Converted Dwelling
- Brick Exterior Construction
- Stone Foundation
- Slab Foundation
- Wood Frame Construction
- Shingle Roof
Interior Spaces
- 1,310 Sq Ft Home
- 1-Story Property
- Multiple Fireplaces
- Wood Burning Fireplace
- Gas Fireplace
- Blinds
- Window Screens
- Combination Kitchen and Dining Room
- Property Views
Kitchen
- Electric Range
- Dishwasher
- Trash Compactor
Flooring
- Carpet
- Vinyl
Bedrooms and Bathrooms
- 2 Bedrooms
- Bathroom on Main Level
- 1 Full Bathroom
- Bathtub
Laundry
- Laundry on main level
- Dryer
- Washer
Basement
- Connecting Stairway
- Interior Basement Entry
- Basement Storage
Home Security
Accessible Home Design
- Visitor Bathroom
- Accessible Common Area
- Kitchen has a 60 inch turning radius
- No Interior Steps
Outdoor Features
- Pond
- Covered patio or porch
Schools
- Wilkins Elementary School
- Amherst Middle School
- Souhegan High School
Utilities
- Forced Air Heating System
- Heating System Uses Gas
- 100 Amp Service
- Propane
- Electric Water Heater
- Private Sewer
- Community Sewer or Septic
- High Speed Internet
Listing and Financial Details
- Legal Lot and Block 001 / 018
Community Details
Overview
- $1,200 One-Time Secondary Association Fee
- Association fees include water, buy in fee, landscaping, plowing, sewer, trash, condo fee
- Country Mansion Condos
- Country Mansion Subdivision
- Maintained Community
Recreation
- Hiking Trails
- Snow Removal
Additional Features
- Common Area
- Fire and Smoke Detector
Ownership History
Purchase Details
Home Financials for this Owner
Home Financials are based on the most recent Mortgage that was taken out on this home.Purchase Details
Similar Homes in Amherst, NH
Home Values in the Area
Average Home Value in this Area
Purchase History
| Date | Buyer | Sale Price | Title Company |
|---|---|---|---|
| Pedersen Robert O | $425,000 | None Available | |
| Rolf K & L F Biggers Ret | -- | -- |
Mortgage History
| Date | Status | Borrower | Loan Amount |
|---|---|---|---|
| Open | Pedersen Robert O | $315,000 |
Property History
| Date | Event | Price | Change | Sq Ft Price |
|---|---|---|---|---|
| 02/06/2024 02/06/24 | Sold | $425,000 | +0.7% | $324 / Sq Ft |
| 01/01/2024 01/01/24 | Pending | -- | -- | -- |
| 12/27/2023 12/27/23 | For Sale | $422,000 | 0.0% | $322 / Sq Ft |
| 12/13/2016 12/13/16 | Rented | $1,700 | -12.8% | -- |
| 11/13/2016 11/13/16 | Under Contract | -- | -- | -- |
| 08/01/2016 08/01/16 | For Rent | $1,950 | -- | -- |
Tax History Compared to Growth
Tax History
| Year | Tax Paid | Tax Assessment Tax Assessment Total Assessment is a certain percentage of the fair market value that is determined by local assessors to be the total taxable value of land and additions on the property. | Land | Improvement |
|---|---|---|---|---|
| 2024 | $4,306 | $187,800 | $0 | $187,800 |
| 2023 | $4,109 | $187,800 | $0 | $187,800 |
| 2022 | $3,968 | $187,800 | $0 | $187,800 |
| 2021 | $4,002 | $187,800 | $0 | $187,800 |
| 2020 | $3,936 | $138,200 | $0 | $138,200 |
| 2019 | $3,726 | $138,200 | $0 | $138,200 |
| 2018 | $3,763 | $138,200 | $0 | $138,200 |
| 2017 | $3,595 | $138,200 | $0 | $138,200 |
| 2016 | $3,469 | $138,200 | $0 | $138,200 |
| 2015 | $4,409 | $166,500 | $0 | $166,500 |
| 2014 | $4,439 | $166,500 | $0 | $166,500 |
| 2013 | $4,404 | $166,500 | $0 | $166,500 |
Agents Affiliated with this Home
-
Karolin Campbell

Seller's Agent in 2024
Karolin Campbell
EXP Realty
(603) 714-9578
5 in this area
16 Total Sales
-
Gina Aselin

Buyer's Agent in 2024
Gina Aselin
EXP Realty
(603) 620-3830
100 in this area
207 Total Sales
-
David Hall

Seller's Agent in 2016
David Hall
EXP Realty
(603) 345-5802
17 in this area
78 Total Sales
Map
Source: PrimeMLS
MLS Number: 4980872
APN: AMHS-000005-000018-000001
- 135 Amherst St Unit 30
- 135 Amherst St Unit 14
- 130A Amherst St
- 3 Foundry St
- 13 Courthouse Rd
- 26 Middle St
- 2 MacK Hill Rd
- 29 Christian Hill Rd
- 8 Sycamore Ct
- 3 Nathan Lord Rd
- 3 Carol Ann Ln
- 3 Boylston Terrace
- 7 Carol Ann Ln
- 67 Christian Hill Rd
- 13 Holt Rd
- 5B Debbie Ln
- 33 Baboosic Lake Rd
- 5A Debbie Ln
- 9 Candlewood Dr
- 12 Lord Jeffrey Dr
- 135 Amherst St Unit 6
- 135 Amherst St Unit 29
- 135 Amherst St Unit 22
- 135 Amherst St Unit 24
- 135 Amherst St Unit 4
- 135 Amherst St Unit 26
- 135 Amherst St Unit 3
- 135 Amherst St Unit 10
- 135 Amherst St Unit 20
- 135 Amherst St Unit 17
- 135 Amherst St Unit 27
- 135 Amherst St Unit 12
- 135 Amherst St Unit 1
- 135 Amherst St Unit 11
- 135 Amherst St Unit 5
- 135 Amherst St Unit 2
- 135 Amherst St
- 135 Amherst St Unit 28
- 135 Amherst St Unit 18
- 135 Amherst St Unit 8

