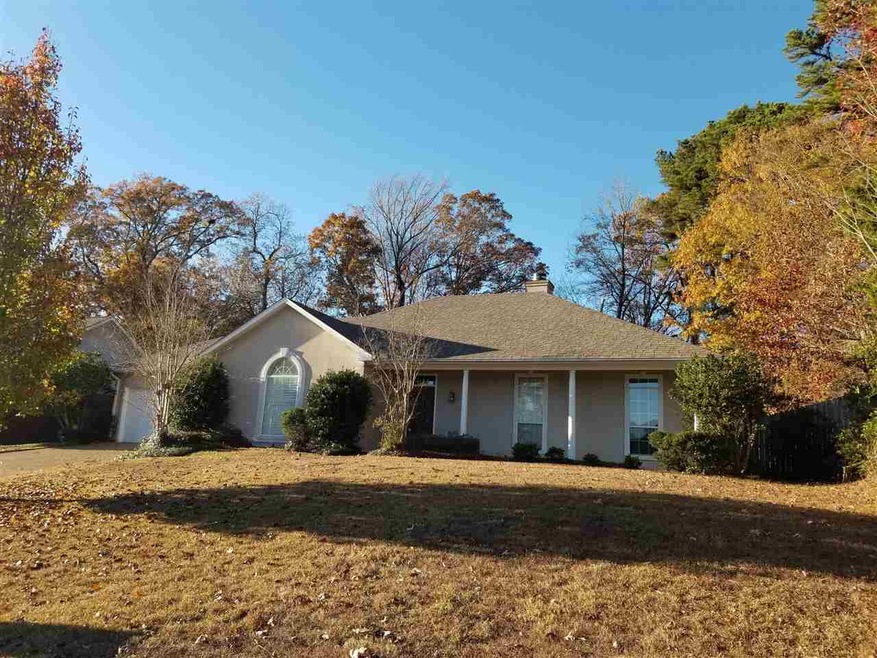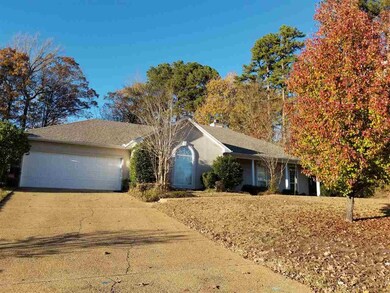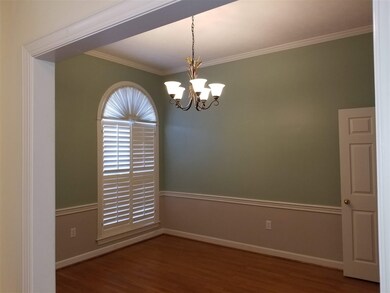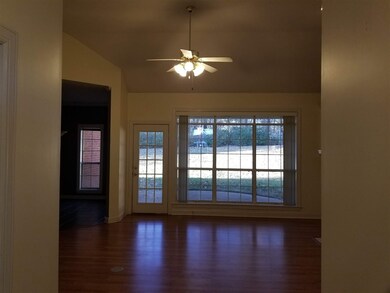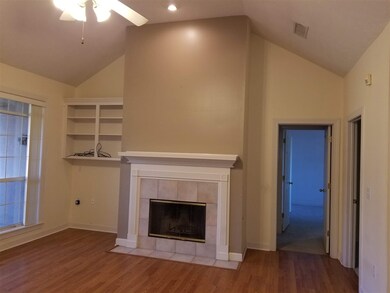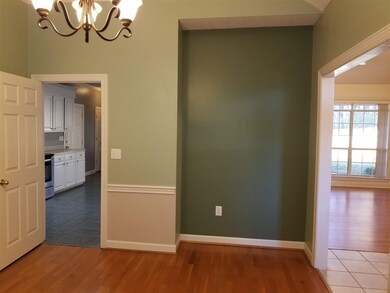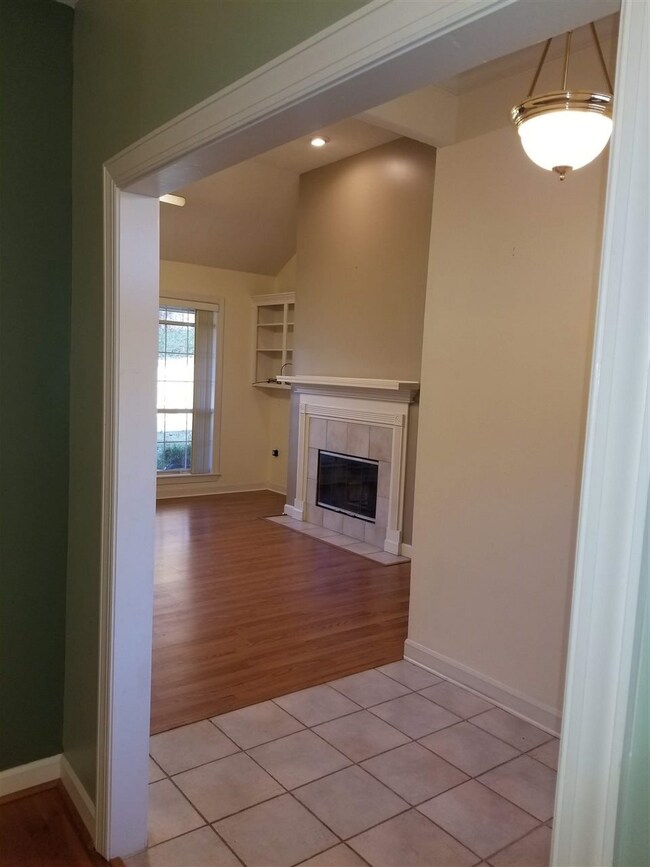
135 Azalea Trails Dr Brandon, MS 39047
Highlights
- Multiple Fireplaces
- Cathedral Ceiling
- Skylights
- Northwest Rankin Elementary School Rated A
- Traditional Architecture
- 2 Car Attached Garage
About This Home
As of July 2022Move-In Ready, No Waiting! Beautiful 4 Bedrooms, 2.5 Baths, 2146 Sq ft Home located in Castlewoods Golfing Community. Extra Large Kitchen, with plenty of Cabinets and Counter Space with Breakfast Nook. Split Floor Plan, with 3 Bedrooms on one side, Small one making a Great Office or Nursery, and Full Bath for easy use for all. Half Bath Off Kitchen and Master Suite on other side with HUGE Master Bath. Double Vainities, 2 Separate Walk-in Closets (enough room for everyone's clothes), Separate Standup Shower, Garden Jetted Tub, Water Closet, and Skylights. Roomy Master Bedroom, with plenty of room for King Size Bed and Tray Ceiling with Lighted Fan. Formal Large Dining Room off Front Foyer, Wood Laminate Floors in Dining and Spacious Living Room, with Fireplace, Bookshelves, and Great View to Beautiful Back Yard and Patio. No Neighbors Next Door on one side, Fenced Back Yard, which backs up to Conservation Land, so no houses at the back. Access to Private Pool and/or Golfing through Castlewoods Country Club. Playground and Park close by, Low HOA Fees and Close to Recreation and Shopping. Great Family Community. Pried Right! Call a realtor today!
Last Agent to Sell the Property
Shannon Shumate Realty, Inc. License #B17672 Listed on: 11/11/2020
Last Buyer's Agent
Jennifer Murray
Front Gate Realty LLC License #23886
Home Details
Home Type
- Single Family
Est. Annual Taxes
- $1,487
Year Built
- Built in 1994
Lot Details
- Wood Fence
- Sloped Lot
HOA Fees
- $18 Monthly HOA Fees
Parking
- 2 Car Attached Garage
- Garage Door Opener
Home Design
- Traditional Architecture
- Brick Exterior Construction
- Slab Foundation
- Asphalt Shingled Roof
- Stucco
Interior Spaces
- 2,146 Sq Ft Home
- 1-Story Property
- Cathedral Ceiling
- Ceiling Fan
- Skylights
- Multiple Fireplaces
- Insulated Windows
- Window Treatments
- Entrance Foyer
- Electric Dryer Hookup
Kitchen
- Electric Oven
- Self-Cleaning Oven
- Electric Range
- Recirculated Exhaust Fan
- Microwave
- Dishwasher
- Disposal
Flooring
- Carpet
- Laminate
- Ceramic Tile
Bedrooms and Bathrooms
- 4 Bedrooms
- Walk-In Closet
- Double Vanity
- Soaking Tub
Attic
- Walkup Attic
- Attic Vents
Home Security
- Home Security System
- Fire and Smoke Detector
Outdoor Features
- Patio
- Rain Gutters
Schools
- Northwest Rankin Middle School
- Northwest Rankin High School
Utilities
- Central Heating and Cooling System
- Heating System Uses Natural Gas
- Gas Water Heater
- Cable TV Available
Community Details
- Association fees include ground maintenance
- Azalea Trails Of Castlewoods Subdivision
Listing and Financial Details
- Assessor Parcel Number I11E000007 00066C
Ownership History
Purchase Details
Similar Homes in Brandon, MS
Home Values in the Area
Average Home Value in this Area
Purchase History
| Date | Type | Sale Price | Title Company |
|---|---|---|---|
| Warranty Deed | -- | -- |
Mortgage History
| Date | Status | Loan Amount | Loan Type |
|---|---|---|---|
| Open | $207,200 | No Value Available | |
| Closed | $237,650 | Stand Alone Refi Refinance Of Original Loan |
Property History
| Date | Event | Price | Change | Sq Ft Price |
|---|---|---|---|---|
| 07/08/2022 07/08/22 | Sold | -- | -- | -- |
| 07/08/2022 07/08/22 | Off Market | -- | -- | -- |
| 05/24/2022 05/24/22 | Pending | -- | -- | -- |
| 05/27/2021 05/27/21 | Sold | -- | -- | -- |
| 03/27/2021 03/27/21 | Pending | -- | -- | -- |
| 11/10/2020 11/10/20 | For Sale | $259,900 | 0.0% | $121 / Sq Ft |
| 06/25/2015 06/25/15 | Rented | $1,550 | 0.0% | -- |
| 05/28/2015 05/28/15 | Under Contract | -- | -- | -- |
| 05/14/2015 05/14/15 | For Rent | $1,550 | -- | -- |
Tax History Compared to Growth
Tax History
| Year | Tax Paid | Tax Assessment Tax Assessment Total Assessment is a certain percentage of the fair market value that is determined by local assessors to be the total taxable value of land and additions on the property. | Land | Improvement |
|---|---|---|---|---|
| 2024 | $1,720 | $18,760 | $0 | $0 |
| 2023 | $1,683 | $18,414 | $0 | $0 |
| 2022 | $1,656 | $18,414 | $0 | $0 |
| 2021 | $1,656 | $18,414 | $0 | $0 |
| 2020 | $1,656 | $18,414 | $0 | $0 |
| 2019 | $1,487 | $16,403 | $0 | $0 |
| 2018 | $1,455 | $16,403 | $0 | $0 |
| 2017 | $1,455 | $16,403 | $0 | $0 |
| 2016 | $1,338 | $16,064 | $0 | $0 |
| 2015 | $1,638 | $16,064 | $0 | $0 |
| 2014 | $1,604 | $16,064 | $0 | $0 |
| 2013 | -- | $16,064 | $0 | $0 |
Agents Affiliated with this Home
-
J
Seller's Agent in 2022
Jennifer Murray
Blue South Real Estate Group,LLC dba Blue South
-
Jennie Stewart

Buyer's Agent in 2022
Jennie Stewart
Southern Homes Real Estate
(601) 850-3782
49 Total Sales
-
Shannon Shumate

Seller's Agent in 2021
Shannon Shumate
Shannon Shumate Realty, Inc.
(601) 899-1778
14 Total Sales
-
Linda Graham

Buyer's Agent in 2015
Linda Graham
Coldwell Banker Graham
(601) 291-0306
83 Total Sales
Map
Source: MLS United
MLS Number: 1335950
APN: I11E-000007-00066C
- 290 Azalea Ct
- 102 Parkview Ln
- 286 Azalea Ct
- 212 Overland Ln
- 108 Spring Valley Dr
- 277 Azalea Ct
- 513 Windsor Dr
- 326 Cypress Creek Rd
- 406 W Cowan Creek Cove
- 215 Azalea Ct
- 214 Boxwood Cir
- 221 Boxwood Cir
- 307 Meadowview Ln
- 322 Woodlands Dr
- 528 Willow Valley Cir
- 251 Greensview Dr
- 265 Greensview Dr
- 580 Hickory Place
- 351 Oakville Cir
- 347 Oakville Cir
