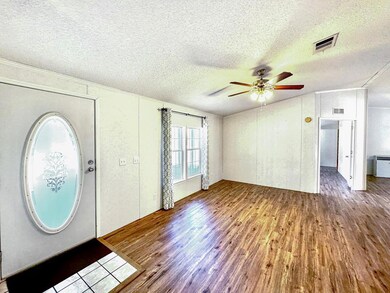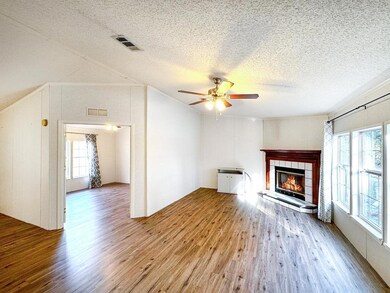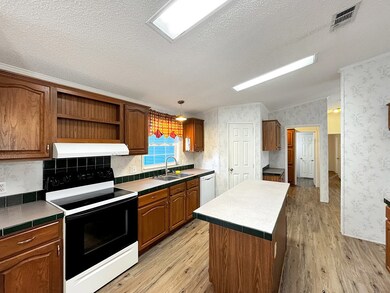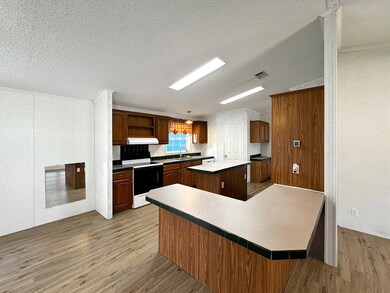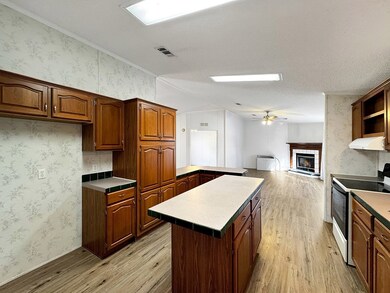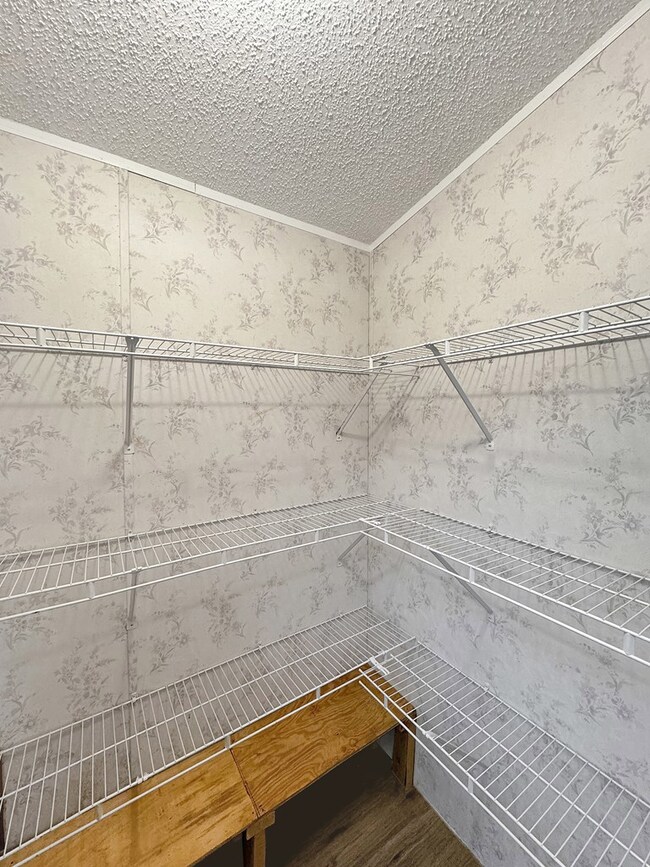Nestled in the heart of Faceville, Georgia, this welcoming home radiates a warm and cozy country vibe that will make you feel right at home. Situated just a stone's throw away from the boat landings, and approximately 10 miles from the beautiful city of Bainbridge, this spacious home is a perfect blend of comfort and convenience. With approximately 2378 sqft of living space, this home is spread out over 1.7 acres, offering plenty of room for your family to grow and thrive. As you step inside, you'll be greeted by a beautifully maintained interior that exudes an air of elegance and sophistication. The massive kitchen is an absolute delight, with tons of cabinet space and a large pantry that overlooks the large living room, complete with a cozy fireplace that will keep you warm and toasty on those chilly winter evenings. The wonderful dining room is perfect for family meals, and it overlooks the beautiful front yard, providing a perfect backdrop for your family gatherings. The large master bedroom is a true retreat, with a spacious sitting/office area and a recently updated master bathroom suite that will leave you feeling pampered and refreshed. All the bedrooms are generously sized, with large closets that provide ample storage space for all your belongings. The laundry room is a dream come true, with more than enough space to wash clothes for the entire community! If you love spending time outdoors, this home has the perfect setup for you. Step out onto the screened front porch and soak in the fresh country air, or take a dip in the above-ground pool and relax on the deck that surrounds it. There's even outdoor storage for your toys and a workshop with electric, so you can work on your projects in peace. No corners have been cut in maintaining this beautiful property, and you can rest assured that every inch of it has been lovingly cared for. This is a rare opportunity to own a piece of country paradise, so don't miss out! Pre-Approval or Proof of funds


