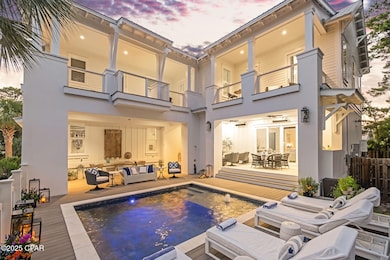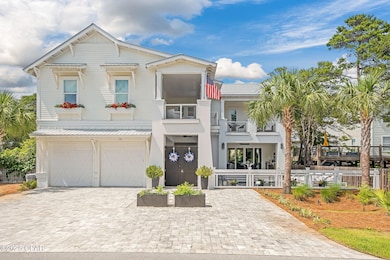135 Buddy St Santa Rosa Beach, FL 32459
Estimated payment $18,215/month
Highlights
- Home Theater
- Heated In Ground Pool
- Deck
- Dune Lakes Elementary School Rated A-
- Coastal Architecture
- Loft
About This Home
Luxury Coastal Living Just Steps from the Gulf
Nestled in the heart of coveted Gulf View Heights along scenic 30A, this exquisite coastal estate redefines luxury beachside living. Just a 5 minute walk from the sugar-white sands of Gulf View Heights Beach Access, this 6-bedroom, 6-bathroom masterpiece spans over 4,060 square feet of thoughtfully designed space, blending thoughtful design with modern indulgence.
As you step inside, be greeted by 22-foot coffered ceilings in the grand living room—an architectural statement of airiness and sophistication. The heart of the home, the kitchen, is a chef's dream: massive quartz island, top-of-the-line commercial-grade kitchenaid appliances, including a 6-burner gas stove, built-in refrigerator, ice maker, and a commanding range hood—all designed for effortless entertaining and daily luxury. Elegant coffered ceilings add charm, while the formal dining room features a custom wet bar with wine chiller, perfect for evening soirees.
French patio sliders seamlessly extend indoor living to the private courtyard oasis. Here, you'll find a fully-equipped summer kitchen with a built-in Coyote grill, refrigerator, warmer, and sleek quartz countertops—all set on elegant travertine tile. The courtyard flows effortlessly to the pool deck, complete with composite decking, travertine coping, and a luxe lounging area for soaking in the Florida sun.
Downstairs, the home offers a versatile bedroom currently outfitted as a home gym, a full bath, and a stylish half-bath for guests. Ascend the grand staircase to discover a spacious loft area, two guest bedrooms (one transformed into a dream-worthy custom closet), a Jack & Jill bathroom, and a home theater suite with its own spa-like bath—featuring a soaking tub, large shower, and double vanity.
The primary suite is a serene retreat with a private balcony, expansive walk-in closet, and a luxurious en-suite bath boasting a soaking tub, oversized shower, and elegant finishes. A second wet bar off the loft ensures convenience for evening relaxation, and the oversized laundry room provides ample cabinetry, counter space, and a utility sink. The larger of the two balconies expands over the pool. Other highlights include a generac whole house generator, infra-red outdoor heaters on the patio, custom wallpaper, all new light fixtures throughout the entire home, and so much more.
Located just moments from world-class dining, shopping, and the iconic lifestyle that makes 30A so sought after, this exceptional home offers the perfect blend of privacy, luxury, and proximity to the beach. Scenic Highway 30A - a stretch of Florida's Emerald Coast where charming beach towns, crystal clear waters, and timeless luxury come together to create one of the most sought-after destinations in the Country.
Experience coastal living without compromise. Welcome to your legacy home on 30A.
Home Details
Home Type
- Single Family
Est. Annual Taxes
- $17,589
Year Built
- Built in 2019
Lot Details
- 7,710 Sq Ft Lot
- Lot Dimensions are 74 x 103 x 74 x 103
- Fenced
- Landscaped
- Sprinkler System
Parking
- 2 Car Attached Garage
- Garage Door Opener
- Driveway
Home Design
- Coastal Architecture
- HardiePlank Type
Interior Spaces
- Coffered Ceiling
- High Ceiling
- Ceiling Fan
- Recessed Lighting
- Gas Fireplace
- Living Room
- Dining Room
- Home Theater
- Loft
Kitchen
- Range Hood
- Warming Drawer
- Microwave
- Ice Maker
- Dishwasher
- Wine Refrigerator
- Kitchen Island
- Disposal
Bedrooms and Bathrooms
- 6 Bedrooms
- Soaking Tub
Laundry
- Laundry Room
- Dryer
- Washer
Home Security
- Home Security System
- Fire and Smoke Detector
Pool
- Heated In Ground Pool
- Gunite Pool
- Outdoor Shower
Outdoor Features
- Balcony
- Deck
- Covered Patio or Porch
Schools
- Van R Butler Elementary School
- Emerald Coast Middle School
- South Walton High School
Utilities
- Central Heating and Cooling System
Community Details
Overview
- No Home Owners Association
- Gulfview Heights Subdivision
Amenities
- Community Barbecue Grill
Map
Home Values in the Area
Average Home Value in this Area
Tax History
| Year | Tax Paid | Tax Assessment Tax Assessment Total Assessment is a certain percentage of the fair market value that is determined by local assessors to be the total taxable value of land and additions on the property. | Land | Improvement |
|---|---|---|---|---|
| 2024 | $17,079 | $2,267,038 | $682,500 | $1,584,538 |
| 2023 | $17,079 | $1,475,990 | $0 | $0 |
| 2022 | $16,182 | $2,196,195 | $679,801 | $1,516,394 |
| 2021 | $11,808 | $1,219,826 | $343,819 | $876,007 |
| 2020 | $9,160 | $917,641 | $241,962 | $675,679 |
| 2019 | $2,299 | $234,915 | $234,915 | $0 |
| 2018 | $2,067 | $207,338 | $0 | $0 |
| 2017 | $1,673 | $175,043 | $175,043 | $0 |
| 2016 | $1,583 | $168,311 | $0 | $0 |
| 2015 | $1,487 | $157,300 | $0 | $0 |
| 2014 | $1,372 | $143,000 | $0 | $0 |
Property History
| Date | Event | Price | List to Sale | Price per Sq Ft | Prior Sale |
|---|---|---|---|---|---|
| 05/20/2025 05/20/25 | For Sale | $3,200,000 | +106.5% | $788 / Sq Ft | |
| 03/27/2020 03/27/20 | Sold | $1,550,000 | 0.0% | $398 / Sq Ft | View Prior Sale |
| 02/29/2020 02/29/20 | Pending | -- | -- | -- | |
| 07/12/2019 07/12/19 | For Sale | $1,550,000 | -- | $398 / Sq Ft |
Purchase History
| Date | Type | Sale Price | Title Company |
|---|---|---|---|
| Warranty Deed | $1,550,000 | Mcneese Title Llc | |
| Warranty Deed | $325,000 | First Intl Title | |
| Warranty Deed | $260,000 | -- | |
| Warranty Deed | $100,000 | Southern Escrow & Title Llc |
Mortgage History
| Date | Status | Loan Amount | Loan Type |
|---|---|---|---|
| Previous Owner | $260,000 | Unknown | |
| Previous Owner | $90,000 | No Value Available |
Source: Central Panhandle Association of REALTORS®
MLS Number: 773709
APN: 02-3S-20-34090-00D-0230
- 95 Betty St
- 53 Buddy St
- 34 Buddy St
- 44 Vicki St
- Lot 3 W County Hwy 30a
- 19 Buddy St
- TBD W County Highway 30a Hwy
- 178 Buddy St
- 180 Betty St
- 96 Vicki St
- 207 Betty St
- 521 Old Beach Rd Unit 2
- 505 Old Beach Rd
- 57 Emerald Dunes Cir
- 3896 W County Highway 30a Unit 233
- 69 Emerald Dunes Cir
- 195 Emerald Dunes Cir
- 15 Seaspring Cove
- 154 Maple St
- 148 Birch St
- 3754 W County Highway 30a Unit 3
- 41 Bramble St
- 161 Walnut St
- 119 Michaela Ln
- 187 Tropical Breeze Dr
- 24 Blue Gulf Dr Unit 4
- 1740 S County Highway 393 Unit 111
- 59 Cypress Breeze Blvd S
- 38 White Cliffs Blvd
- 566 Gulfview Cir
- 474 Gulfview Cir
- 118 Spires Ln Unit 5B
- 104 Village Blvd Unit 625
- 414 Ridgewalk Cir
- 28 Emerald Beach Cir
- 46 Kristin Ct
- 326 Cabana Trail
- 70 Marthas Ln Unit 1-205
- 520 S County Highway 393 Unit 19B
- 67 Bob-Bo Ln







