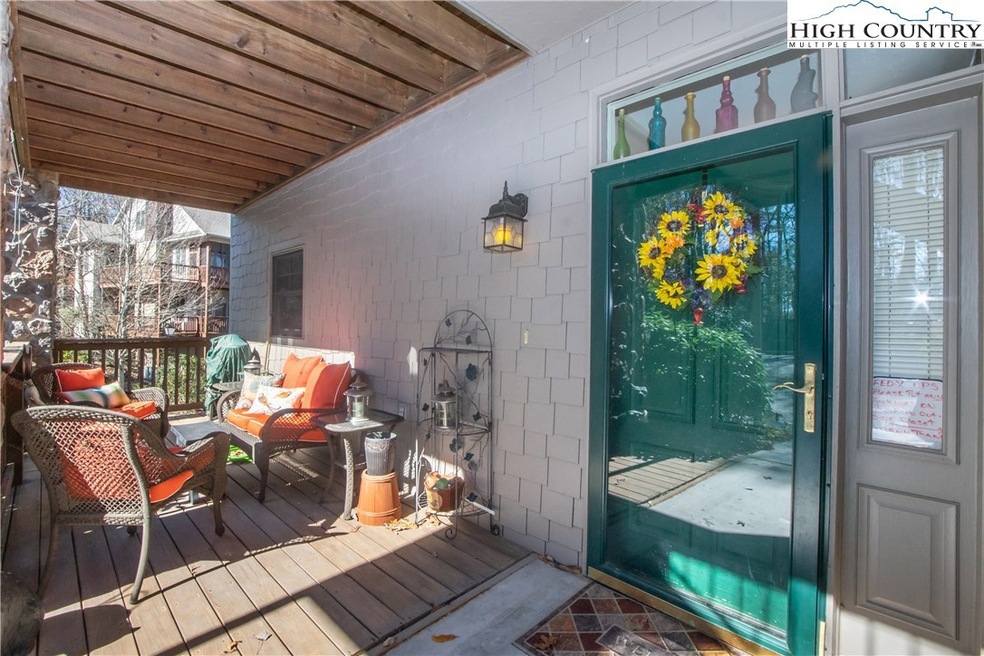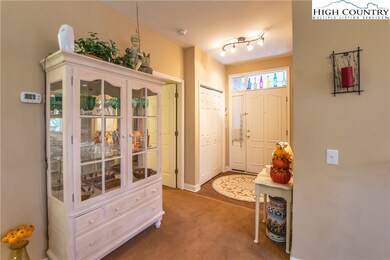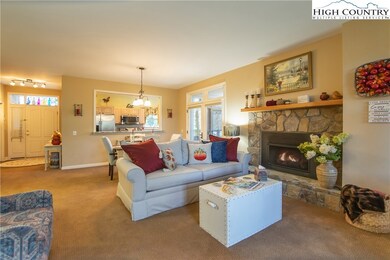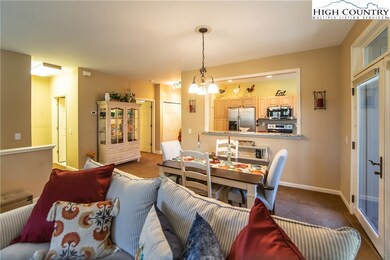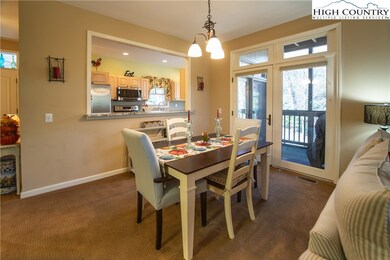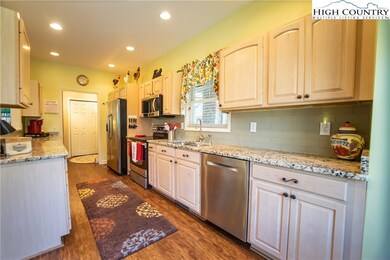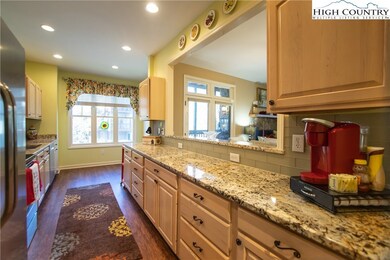
135 Caleb Dr Unit A-1 Blowing Rock, NC 28605
Highlights
- Contemporary Architecture
- Furnished
- Wood Siding
- Blowing Rock Elementary School Rated A
- Central Air
- Heat Pump System
About This Home
As of June 2025BE IN A TURNKEY BLOWING ROCK CONDO BY THE HOLIDAYS. WALK TO TOWN, BASS LAKE OR THE STABLES. Light-filled Cones II Condo with flat access and handicapped parking space in front. Perfect full-time or vacation home furnished down to the pots and pans (some exceptions). Move right in and start to enjoy. Cheery great room with dining area has propane stone fireplace. Master bedroom with large bath and walk-in closet. Second guest room and adjoining bath on main floor. Kitchen has adjacent breakfast room or hobby area that opens onto deck for grilling. First floor laundry area. The lower level has bonus/family room that can be used for sleeping with adjoining full bath. Outside entrance. Generous porches on three sides. Covered front entrance porch (304 sq. ft.) is unscreened but could be screened to create an outdoor room. Another screened and unscreened porch adjoins the great room and Kitchen/breakfast area. Multiple sitting areas for enjoying the changing seasons. Finding a flat access entrance in the High Country is one of the rarest of all amenities. Attractively furnished. Exceptions are listed in documents. Quaterly POA dues, plus assessment = $1,408 will continue through 2020.
Last Buyer's Agent
Linda K. Robinson
Premier Sotheby's Int'l Realty
Property Details
Home Type
- Condominium
Est. Annual Taxes
- $2,691
Year Built
- Built in 2001
HOA Fees
- $214 Monthly HOA Fees
Parking
- No Garage
Home Design
- Contemporary Architecture
- Slab Foundation
- Wood Frame Construction
- Shingle Roof
- Asphalt Roof
- Wood Siding
Interior Spaces
- 1-Story Property
- Furnished
- Stone Fireplace
- Gas Fireplace
- Partially Finished Basement
- Walk-Out Basement
Kitchen
- Electric Range
- Microwave
Bedrooms and Bathrooms
- 2 Bedrooms
- 3 Full Bathrooms
Laundry
- Laundry on main level
- Dryer
- Washer
Schools
- Blowing Rock Elementary School
- Watauga High School
Utilities
- Central Air
- Heat Pump System
- Electric Water Heater
Community Details
- The Cones Subdivision
Listing and Financial Details
- Assessor Parcel Number 2808-50-6108-001
Similar Homes in Blowing Rock, NC
Home Values in the Area
Average Home Value in this Area
Mortgage History
| Date | Status | Loan Amount | Loan Type |
|---|---|---|---|
| Closed | $320,000 | New Conventional |
Property History
| Date | Event | Price | Change | Sq Ft Price |
|---|---|---|---|---|
| 06/06/2025 06/06/25 | Sold | $690,000 | -5.3% | $439 / Sq Ft |
| 03/24/2025 03/24/25 | For Sale | $729,000 | +104.2% | $464 / Sq Ft |
| 12/20/2019 12/20/19 | Sold | $357,000 | 0.0% | $229 / Sq Ft |
| 11/20/2019 11/20/19 | Pending | -- | -- | -- |
| 11/08/2019 11/08/19 | For Sale | $357,000 | -- | $229 / Sq Ft |
Tax History Compared to Growth
Tax History
| Year | Tax Paid | Tax Assessment Tax Assessment Total Assessment is a certain percentage of the fair market value that is determined by local assessors to be the total taxable value of land and additions on the property. | Land | Improvement |
|---|---|---|---|---|
| 2024 | $3,707 | $501,900 | $50,000 | $451,900 |
| 2023 | $3,543 | $503,300 | $50,000 | $453,300 |
| 2022 | $3,543 | $503,300 | $50,000 | $453,300 |
| 2021 | $2,823 | $329,300 | $50,000 | $279,300 |
| 2020 | $2,691 | $329,300 | $50,000 | $279,300 |
| 2019 | $2,691 | $329,300 | $50,000 | $279,300 |
| 2018 | $2,461 | $329,300 | $50,000 | $279,300 |
| 2017 | $2,461 | $329,300 | $50,000 | $279,300 |
| 2013 | -- | $317,300 | $50,000 | $267,300 |
Agents Affiliated with this Home
-
Lynn Hill
L
Seller's Agent in 2025
Lynn Hill
Premier Sotheby's Int'l Realty
(828) 773-0687
46 in this area
56 Total Sales
-
Marc Chabot
M
Buyer's Agent in 2025
Marc Chabot
Jenkins Realtors
(828) 719-8572
20 in this area
55 Total Sales
-
L
Buyer's Agent in 2019
Linda K. Robinson
Premier Sotheby's Int'l Realty
-
Patti Turner
P
Buyer Co-Listing Agent in 2019
Patti Turner
Premier Sotheby's Int'l Realty
(828) 265-9769
24 in this area
57 Total Sales
Map
Source: High Country Association of REALTORS®
MLS Number: 218797
APN: 2808-50-6108-001
- 179 the Cones Unit B-3
- 1300 Laurel Ln
- 1245 Laurel Ln
- 291 Pinnacle Dr
- 326 Green St
- 140 Manor View Ln Unit Cascades 4
- 461 Waterside Dr Unit 20% of Summit 6
- 199 Brooker St
- 491 Waterside Dr Unit 1
- 165 Rippling Brook Way Unit Allegheny 1
- 115 Edgewood Path
- 613 Laurel Ln
- 235 Rippling Brook Way Unit Sierras 2
- 361 Wonderland Trail
- 185 Waterside Dr Unit 20% of Walnut 5
- 362 Wonderland Trail
- 1132 Main St Unit 105
- 1150 Main St Unit Dogwood
- 157 Hill St
- 116 Globe Rd
