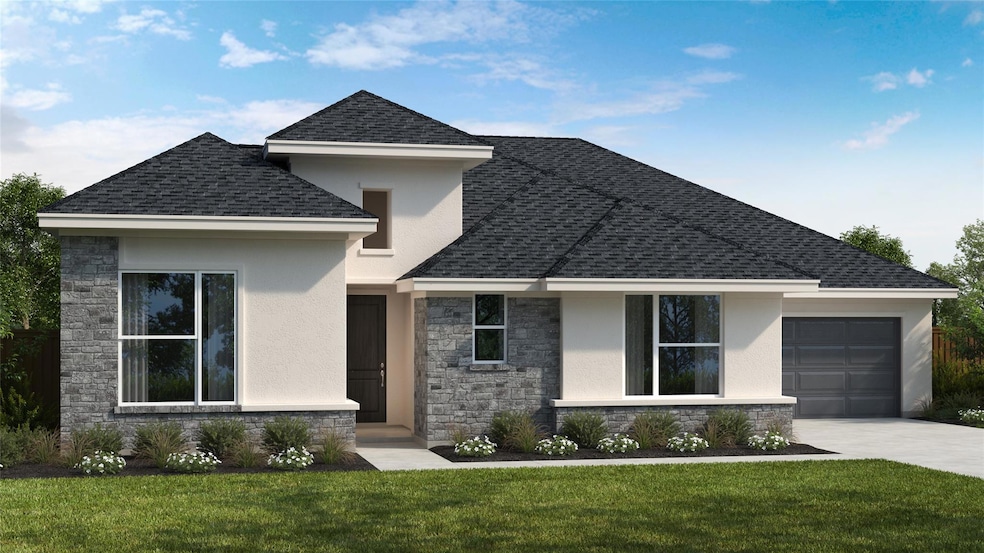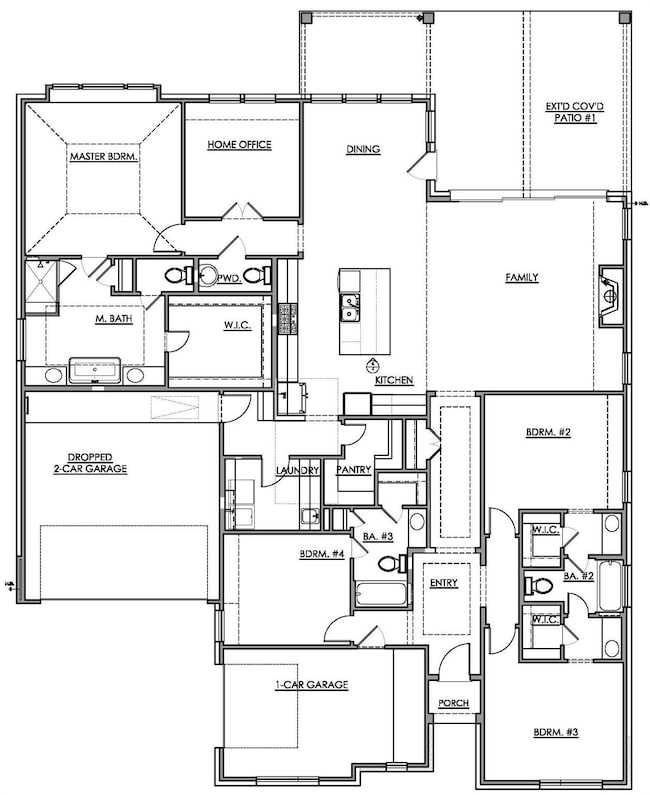135 Carentan Cove Dripping Springs, TX 78620
Estimated payment $5,580/month
Highlights
- New Construction
- Fishing
- Open Floorplan
- Dripping Springs Middle School Rated A
- View of Trees or Woods
- Clubhouse
About This Home
This beautifully upgraded single-story home features over $104,000 in premium enhancements and is thoughtfully designed for both luxury and energy efficiency. With 2,689 sq. ft. of living space, it offers comfort, style, and smart sustainability. Home Features: • 4 Bedrooms | 3 Full Baths | 1 Half Bath | Private Home Office • Elegant owners’ suite with a spacious walk-in closet, dual vanities, and a standalone soaking tub • Gourmet kitchen with Stainless Steel KitchenAid appliances, including double ovens • 3-panel sliding glass doors open to a large covered patio, perfect for indoor-outdoor living • Cozy fireplace in the family room • Functional laundry room with sink and cabinetry • Stylish Kent Moore cabinets, plus LVP, carpet, and tile flooring • Spacious 3-car garage
Energy Efficiency & Quality Construction: • Built with the ZIP System for superior air sealing and moisture protection • Tankless water heaters for on-demand hot water and reduced energy use • Energy-efficient windows and insulation to help lower utility bills • Designed with long-term sustainability and comfort in mind
Lot & Location: • Lot size: 0.263 acres (12,909 sq. ft.) • Located in the highly acclaimed Dripping Springs ISD
Listing Agent
RGS Realty LLC Brokerage Phone: (512) 784-0221 License #0448168 Listed on: 10/20/2025
Home Details
Home Type
- Single Family
Year Built
- Built in 2025 | New Construction
Lot Details
- 0.3 Acre Lot
- Cul-De-Sac
- South Facing Home
- Private Entrance
- Landscaped
- Interior Lot
- Rain Sensor Irrigation System
- Back Yard Fenced and Front Yard
HOA Fees
- $125 Monthly HOA Fees
Parking
- 3 Car Direct Access Garage
- Front Facing Garage
- Side Facing Garage
- Multiple Garage Doors
- Garage Door Opener
- Driveway
Home Design
- Slab Foundation
- Frame Construction
- Shingle Roof
- Mixed Roof Materials
- Composition Roof
- Concrete Siding
- Masonry Siding
- Stone Siding
- Stucco
Interior Spaces
- 2,689 Sq Ft Home
- 1-Story Property
- Open Floorplan
- Tray Ceiling
- High Ceiling
- Ceiling Fan
- Recessed Lighting
- Gas Fireplace
- Vinyl Clad Windows
- Insulated Windows
- Window Screens
- Entrance Foyer
- Family Room with Fireplace
- Dining Room
- Views of Woods
- Laundry Room
Kitchen
- Open to Family Room
- Breakfast Bar
- Double Oven
- Built-In Electric Oven
- Gas Cooktop
- Range Hood
- Microwave
- Plumbed For Ice Maker
- ENERGY STAR Qualified Dishwasher
- Stainless Steel Appliances
- Kitchen Island
- Disposal
Flooring
- Carpet
- Tile
- Vinyl
Bedrooms and Bathrooms
- 4 Main Level Bedrooms
- Walk-In Closet
- Double Vanity
- Low Flow Plumbing Fixtures
- Freestanding Bathtub
- Soaking Tub
Home Security
- Prewired Security
- Carbon Monoxide Detectors
- Fire and Smoke Detector
- In Wall Pest System
Outdoor Features
- Covered Patio or Porch
- Rain Gutters
Schools
- Walnut Springs Elementary School
- Dripping Springs Middle School
- Dripping Springs High School
Utilities
- Central Heating and Cooling System
- Vented Exhaust Fan
- Heating System Uses Natural Gas
- Underground Utilities
- Natural Gas Connected
- Tankless Water Heater
- High Speed Internet
- Phone Available
- Cable TV Available
Additional Features
- No Interior Steps
- Energy-Efficient Windows
Listing and Financial Details
- Assessor Parcel Number 111091000K041004
- Tax Block K
Community Details
Overview
- Association fees include common area maintenance
- Caliterra Association
- Built by Scott Felder Homes
- Caliterra Subdivision
Amenities
- Community Barbecue Grill
- Picnic Area
- Common Area
- Clubhouse
- Planned Social Activities
- Community Mailbox
Recreation
- Community Playground
- Community Pool
- Fishing
- Park
- Dog Park
- Trails
Map
Home Values in the Area
Average Home Value in this Area
Tax History
| Year | Tax Paid | Tax Assessment Tax Assessment Total Assessment is a certain percentage of the fair market value that is determined by local assessors to be the total taxable value of land and additions on the property. | Land | Improvement |
|---|---|---|---|---|
| 2025 | -- | $216,830 | $216,830 | -- |
Property History
| Date | Event | Price | List to Sale | Price per Sq Ft |
|---|---|---|---|---|
| 08/27/2025 08/27/25 | For Sale | $869,990 | -- | $324 / Sq Ft |
Purchase History
| Date | Type | Sale Price | Title Company |
|---|---|---|---|
| Special Warranty Deed | -- | Prosperity Title |
Mortgage History
| Date | Status | Loan Amount | Loan Type |
|---|---|---|---|
| Closed | $0 | Purchase Money Mortgage |
Source: Unlock MLS (Austin Board of REALTORS®)
MLS Number: 6237776
- 118 Carentan Cove
- 119 Carentan Cove
- 165 Carentan Cove
- 222 Bridge Water Loop
- 304 Double L Dr
- 298 Canal Dr
- 332 Crosswater Ln
- 261 Double L Dr
- 360 Premier Park Loop
- 571 Bridge Water Loop
- 390 Crosswater Ln
- 553 Bridge Water Loop
- Julian Plan at Caliterra - Caliterra - 110'
- Colinas II Plan at Caliterra - Caliterra - 110'
- BRYNLEE II Plan at Caliterra - Caliterra - 70'
- Grantley Plan at Caliterra - Caliterra - 80'
- Castella II Plan at Caliterra - Caliterra - 110'
- MERRICK II Plan at Caliterra - Caliterra - 70'
- SOMERVILLE Plan at Caliterra - Caliterra - 70'
- Audrey Plan at Caliterra - Caliterra - 80'
- 261 Double L Dr
- 1095 Twain St
- 1050 Grant Wood Ave
- 1282 S Rob Shelton Blvd
- 320 Creek Dr Unit 302
- 435 Hays St
- 1155 Arrowhead Ranch Blvd
- 142 Volterra Ln
- 255 Lourdes Ct Unit A
- 109 Hunts Link Rd
- 430 Old Fitzhugh Rd Unit 2
- 430 Old Fitzhugh Rd Unit 1
- 200 Diamond Point Dr
- 112 Grayson Elm Pass
- 481 Darley Oak Dr
- 245 Darley Oak Dr
- 125 Stockman Dr
- 144 Granit Oak Dr
- 227 Dally Ct
- 207 Meadows Ln


