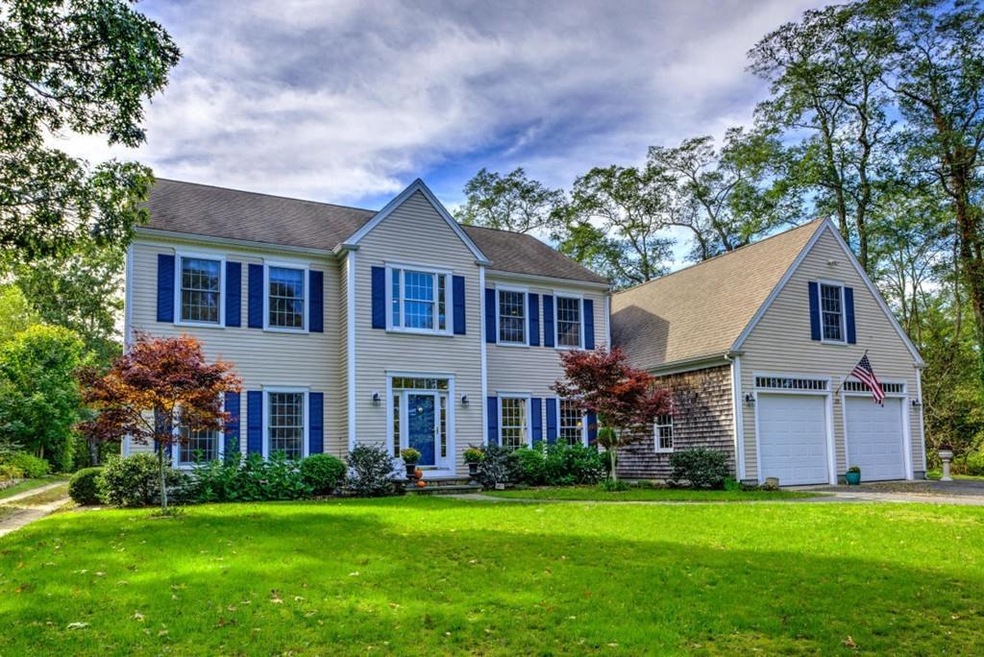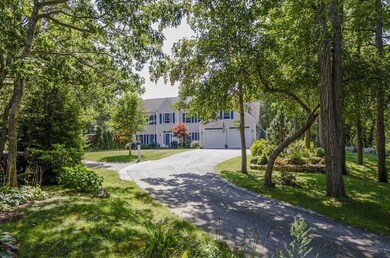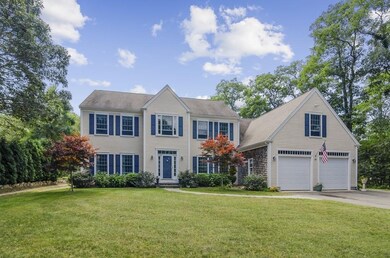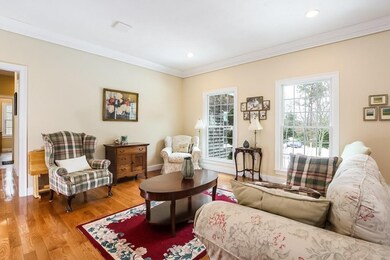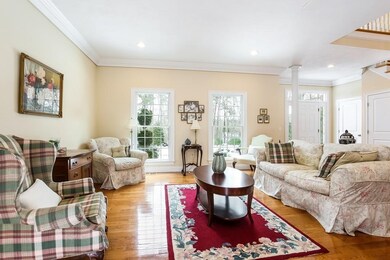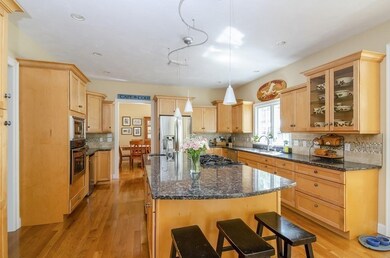
135 Cedar St West Barnstable, MA 02668
West Barnstable NeighborhoodAbout This Home
As of September 2020Stunning, custom built home on an acre with privacy, and room for a pool. Looking for a property that has it all? This gorgeous Contemporary boasts an open floor plan, floor to ceiling windows, 9 foot vaulted celiings, crown moldings and more. Spacious and warm; its the perfect setting for entertaining, gatherings and room for all. Some features include gleaming wood floors,well appointed kitchen with beautiful, oversized island and breakfast room,great room with gas fireplace,formal dining,formal living room and first floor master with walk in closet and bath.This home includes 1st floor laundry room,three good sized second floor bedrooms, second floor office/ sitting room and large entertainment room with wet bar. Large,heated two car garage,stone patio and shed make this xtra special. A 22x28 outbuilding with electricity and water has endless possibilities. Perfect for summer or year round use. Great area, near highway access and Sandy Neck Beach.
Last Agent to Sell the Property
Kathleen Craig
Berkshire Hathaway HomeServices Robert Paul Properties Listed on: 06/05/2020

Last Buyer's Agent
Cristina Amorim
Seaport Village Realty, Inc.
Home Details
Home Type
- Single Family
Est. Annual Taxes
- $13,664
Year Built
- Built in 2007
Lot Details
- Year Round Access
Parking
- 2 Car Garage
Utilities
- Central Air
- Hot Water Baseboard Heater
- Private Sewer
Additional Features
- Basement
Listing and Financial Details
- Assessor Parcel Number M:130 L:022
Ownership History
Purchase Details
Home Financials for this Owner
Home Financials are based on the most recent Mortgage that was taken out on this home.Similar Homes in West Barnstable, MA
Home Values in the Area
Average Home Value in this Area
Purchase History
| Date | Type | Sale Price | Title Company |
|---|---|---|---|
| Deed | $189,000 | -- |
Mortgage History
| Date | Status | Loan Amount | Loan Type |
|---|---|---|---|
| Open | $545,500 | Stand Alone Refi Refinance Of Original Loan | |
| Closed | $465,000 | New Conventional | |
| Closed | $425,000 | No Value Available | |
| Closed | $405,000 | No Value Available | |
| Closed | $360,000 | No Value Available | |
| Closed | $285,000 | No Value Available | |
| Closed | $225,000 | No Value Available | |
| Closed | $100,000 | Purchase Money Mortgage |
Property History
| Date | Event | Price | Change | Sq Ft Price |
|---|---|---|---|---|
| 09/10/2020 09/10/20 | Sold | $775,000 | 0.0% | $180 / Sq Ft |
| 09/10/2020 09/10/20 | Sold | $775,000 | -3.1% | $177 / Sq Ft |
| 08/03/2020 08/03/20 | Pending | -- | -- | -- |
| 07/22/2020 07/22/20 | Pending | -- | -- | -- |
| 06/27/2020 06/27/20 | Price Changed | $799,900 | 0.0% | $183 / Sq Ft |
| 06/27/2020 06/27/20 | For Sale | $799,900 | +3.2% | $183 / Sq Ft |
| 06/26/2020 06/26/20 | Off Market | $775,000 | -- | -- |
| 06/13/2020 06/13/20 | For Sale | $824,000 | 0.0% | $188 / Sq Ft |
| 06/05/2020 06/05/20 | Pending | -- | -- | -- |
| 06/05/2020 06/05/20 | For Sale | $824,000 | -8.4% | $188 / Sq Ft |
| 02/25/2019 02/25/19 | For Sale | $899,900 | -- | $209 / Sq Ft |
Tax History Compared to Growth
Tax History
| Year | Tax Paid | Tax Assessment Tax Assessment Total Assessment is a certain percentage of the fair market value that is determined by local assessors to be the total taxable value of land and additions on the property. | Land | Improvement |
|---|---|---|---|---|
| 2025 | $13,664 | $1,463,000 | $203,000 | $1,260,000 |
| 2024 | $12,045 | $1,403,800 | $203,000 | $1,200,800 |
| 2023 | $11,433 | $1,255,000 | $200,600 | $1,054,400 |
| 2022 | $11,656 | $1,049,100 | $142,700 | $906,400 |
| 2021 | $9,613 | $820,200 | $142,700 | $677,500 |
| 2020 | $9,068 | $748,200 | $152,100 | $596,100 |
| 2019 | $9,049 | $736,900 | $152,100 | $584,800 |
| 2018 | $8,345 | $673,500 | $166,800 | $506,700 |
| 2017 | $8,058 | $658,300 | $166,800 | $491,500 |
| 2016 | $7,947 | $662,800 | $171,300 | $491,500 |
| 2015 | $7,439 | $622,000 | $158,800 | $463,200 |
Agents Affiliated with this Home
-
K
Seller's Agent in 2020
Kathleen Craig
Berkshire Hathaway HomeServices Robert Paul Properties
-
K
Seller's Agent in 2020
Kathy Craig
Robert Paul Properties, Inc.
-
C
Buyer's Agent in 2020
Cristina Amorim
Seaport Village Realty, Inc.
-
C
Buyer's Agent in 2020
Cristina Junqueira - Amorim
Century 21 North East (I)
-
C
Buyer's Agent in 2020
Cristina Junqueira
Century 21 Shoreland R E
Map
Source: MLS Property Information Network (MLS PIN)
MLS Number: 72668220
APN: BARN-000130-000000-000022
- 515 Cedar St
- 2414 Meetinghouse Way
- 780 Main St
- 120 Berkshire Trail
- 650 Parker Ln
- 640 Parker Ln
- 50 Wayside Ln
- 205 Carlson Ln
- 282 Parker Rd
- 50 Currycomb Cir
- 74 Saddler Ln
- 28 Appaloosa Way
- 58 Williams Path
- 40 Appaloosa Way
- 61 Branch Terrace
- 134 Main St
- 6 Harpers Hollow
- 9 Locust Ave
- 1044 Old Falmouth Rd
