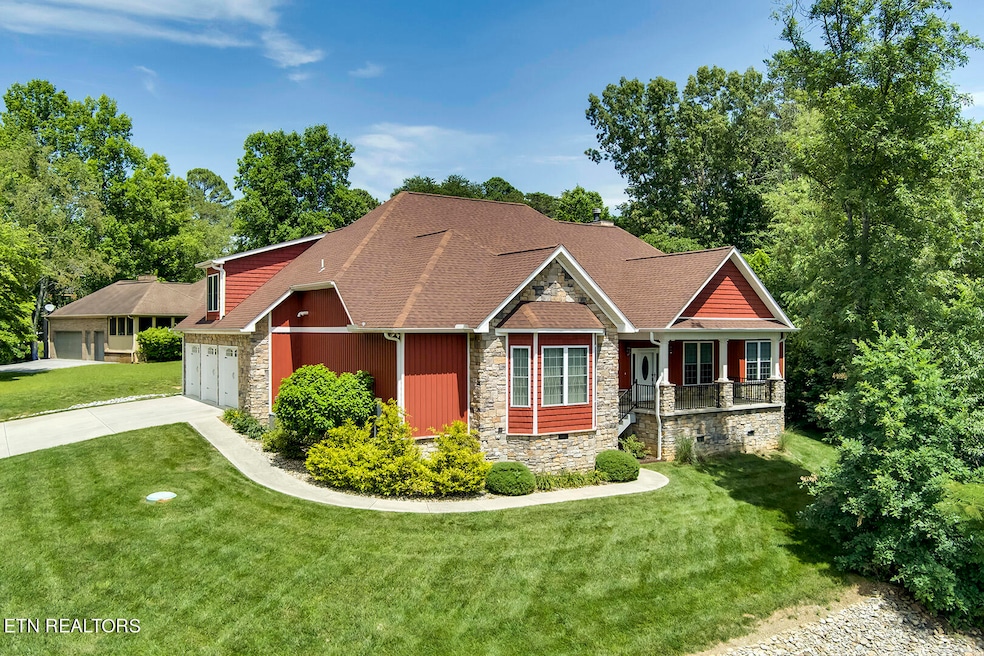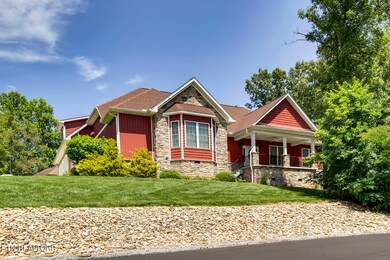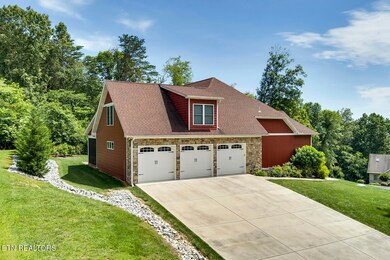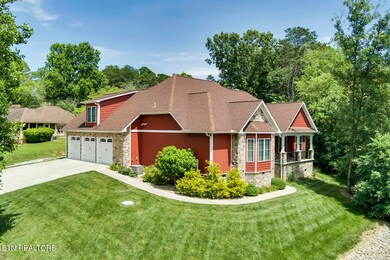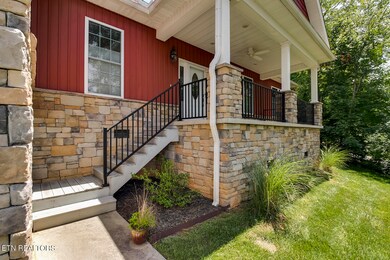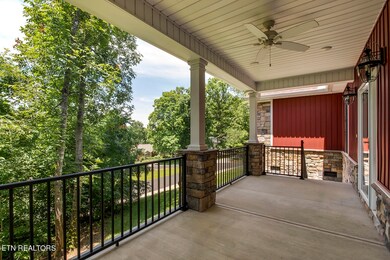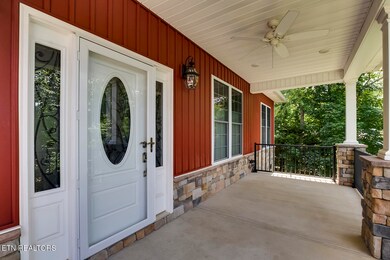
135 Chanusi Way Loudon, TN 37774
Tellico Village NeighborhoodHighlights
- Boat Ramp
- Fitness Center
- Landscaped Professionally
- Golf Course Community
- View of Trees or Woods
- Community Lake
About This Home
As of August 2024Beautiful, LARGE MOVE-IN READY RANCH in central part of Tellico Village. Close to Toqua Golf Club, restaurants, fitness facilities, and churches. Plenty of light provided by an attached SUNROOM adjoining the open concept living room/kitchen/dining. Stone gas fireplace in living room. SCREENED PORCH adjoining sunroom. PRIVATE BACKYARD. Kitchen has large walk-in pantry. OFFICE with French doors off the foyer. Main bedroom with TWO VERY LARGE WALK-IN CLOSETS and large main ensuite. Split bedrooms provide guests with their private space and bathroom. New carpeting in all bedrooms. SEMI-FINISHED BONUS ROOM with 571 sq. ft. that is pre-plumbed for a full bathroom. Versalift in garage goes to bonus room. Garage is 29',10'' deep by 36' wide and includes TV hook-up and plenty of space for a work bench (man-cave). Tellico Village is a waterfront community with lake and mountain views, low taxes, three championship golf courses, three fitness centers with pools and state of the art exercise equipment, medical building with full-time doctors, hiking trails, dog park, Yacht Club, three marinas, and over 200 social clubs.
Last Agent to Sell the Property
ReMax Preferred Properties, In License #352389 Listed on: 06/25/2024

Home Details
Home Type
- Single Family
Est. Annual Taxes
- $2,034
Year Built
- Built in 2019
Lot Details
- 0.35 Acre Lot
- Lot Dimensions are 115x103x174x123
- Cul-De-Sac
- Landscaped Professionally
- Corner Lot
- Level Lot
- Rain Sensor Irrigation System
HOA Fees
- $176 Monthly HOA Fees
Parking
- 3 Car Attached Garage
- Parking Available
- Side or Rear Entrance to Parking
- Garage Door Opener
Property Views
- Woods
- Forest
Home Design
- Traditional Architecture
- Brick Exterior Construction
- Frame Construction
- Stone Siding
- Vinyl Siding
- Masonry
Interior Spaces
- 2,409 Sq Ft Home
- Wired For Data
- Tray Ceiling
- Ceiling Fan
- Gas Log Fireplace
- Stone Fireplace
- Vinyl Clad Windows
- Insulated Windows
- Drapes & Rods
- Combination Kitchen and Dining Room
- Home Office
- Bonus Room
- Sun or Florida Room
- Screened Porch
- Storage Room
Kitchen
- Breakfast Bar
- Self-Cleaning Oven
- Range
- Microwave
- Dishwasher
- Kitchen Island
- Trash Compactor
- Disposal
Flooring
- Wood
- Carpet
- Tile
Bedrooms and Bathrooms
- 3 Bedrooms
- Primary Bedroom on Main
- Split Bedroom Floorplan
- Walk-In Closet
- 2 Full Bathrooms
- Walk-in Shower
Laundry
- Laundry Room
- Dryer
- Washer
Basement
- Crawl Space
- Rough in Bedroom
Home Security
- Home Security System
- Storm Doors
- Fire and Smoke Detector
Outdoor Features
- Patio
Schools
- Greenback Middle School
- Loudon High School
Utilities
- Zoned Heating and Cooling System
- Heating System Uses Propane
- Heat Pump System
- Tankless Water Heater
- Septic Tank
- Internet Available
Listing and Financial Details
- Property Available on 6/20/24
- Assessor Parcel Number 068C B 018.00
- Tax Block 1
Community Details
Overview
- Association fees include some amenities
- Toqua Greens Subdivision
- Mandatory home owners association
- Community Lake
Amenities
- Picnic Area
- Sauna
- Community Storage Space
Recreation
- Boat Ramp
- Boat Dock
- Golf Course Community
- Tennis Courts
- Recreation Facilities
- Community Playground
- Fitness Center
- Community Pool
- Putting Green
Ownership History
Purchase Details
Purchase Details
Home Financials for this Owner
Home Financials are based on the most recent Mortgage that was taken out on this home.Purchase Details
Purchase Details
Purchase Details
Home Financials for this Owner
Home Financials are based on the most recent Mortgage that was taken out on this home.Purchase Details
Purchase Details
Purchase Details
Purchase Details
Purchase Details
Purchase Details
Similar Homes in Loudon, TN
Home Values in the Area
Average Home Value in this Area
Purchase History
| Date | Type | Sale Price | Title Company |
|---|---|---|---|
| Quit Claim Deed | -- | None Listed On Document | |
| Warranty Deed | $750,000 | Lenders Title Company | |
| Interfamily Deed Transfer | -- | None Available | |
| Warranty Deed | $40,500 | None Available | |
| Quit Claim Deed | $35,000 | Southeastern Title | |
| Deed | $89,900 | -- | |
| Deed | $28,900 | -- | |
| Warranty Deed | $25,000 | -- | |
| Warranty Deed | $17,000 | -- | |
| Warranty Deed | $31,000 | -- | |
| Deed | -- | -- |
Mortgage History
| Date | Status | Loan Amount | Loan Type |
|---|---|---|---|
| Previous Owner | $425,000 | New Conventional |
Property History
| Date | Event | Price | Change | Sq Ft Price |
|---|---|---|---|---|
| 07/02/2025 07/02/25 | For Sale | $807,000 | +7.6% | $271 / Sq Ft |
| 08/20/2024 08/20/24 | Sold | $750,000 | -3.2% | $311 / Sq Ft |
| 08/05/2024 08/05/24 | Pending | -- | -- | -- |
| 06/25/2024 06/25/24 | For Sale | $775,000 | 0.0% | $322 / Sq Ft |
| 06/22/2024 06/22/24 | Pending | -- | -- | -- |
| 06/20/2024 06/20/24 | For Sale | $775,000 | +2114.3% | $322 / Sq Ft |
| 10/17/2017 10/17/17 | Sold | $35,000 | -- | -- |
Tax History Compared to Growth
Tax History
| Year | Tax Paid | Tax Assessment Tax Assessment Total Assessment is a certain percentage of the fair market value that is determined by local assessors to be the total taxable value of land and additions on the property. | Land | Improvement |
|---|---|---|---|---|
| 2023 | $2,034 | $133,975 | $0 | $0 |
| 2022 | $2,034 | $133,975 | $10,000 | $123,975 |
| 2021 | $2,034 | $133,975 | $10,000 | $123,975 |
| 2020 | $1,879 | $133,975 | $10,000 | $123,975 |
| 2019 | $945 | $104,175 | $6,250 | $97,925 |
| 2018 | $113 | $6,250 | $6,250 | $0 |
| 2017 | $113 | $6,250 | $6,250 | $0 |
| 2016 | $116 | $6,250 | $6,250 | $0 |
| 2015 | $116 | $6,250 | $6,250 | $0 |
| 2014 | $116 | $6,250 | $6,250 | $0 |
Agents Affiliated with this Home
-
Rebecca Strawn
R
Seller's Agent in 2025
Rebecca Strawn
Realty Executives Associates
(865) 693-3232
2 Total Sales
-
Steven Hensley
S
Seller Co-Listing Agent in 2025
Steven Hensley
Realty Executives Associates
(865) 742-1672
4 in this area
666 Total Sales
-
Christina Purcell

Seller's Agent in 2024
Christina Purcell
RE/MAX
47 in this area
74 Total Sales
-
Angela Vennes
A
Buyer's Agent in 2024
Angela Vennes
So-Legacy Group
(714) 742-1003
2 in this area
49 Total Sales
-
S
Seller's Agent in 2017
Steve Robbins
BHHS Lakeside Realty
-
J
Seller Co-Listing Agent in 2017
James Hardy
BHHS Lakeside Realty
Map
Source: East Tennessee REALTORS® MLS
MLS Number: 1266591
APN: 068C-B-018.00
- 117 Chanusi Way
- 115 Chanusi Way
- 113 Chanusi Way
- 111 Chanusi Way
- 109 Chanusi Way
- 123 Walosi Way
- 121 Walosi Way
- 212 Amohi Trace
- 127 Daksi Way
- 105 Chanusi Way
- 114 Walosi Way
- 142 Amohi Way
- 106 Daksi Way
- 315 Ogana Trace
- 217 Daksi Ln
- 102 Agoli Way
- 306 Uhdali Place
- 204 Choowa Trace
- 163 Elokwa Way
- 301 Uhdali Place
