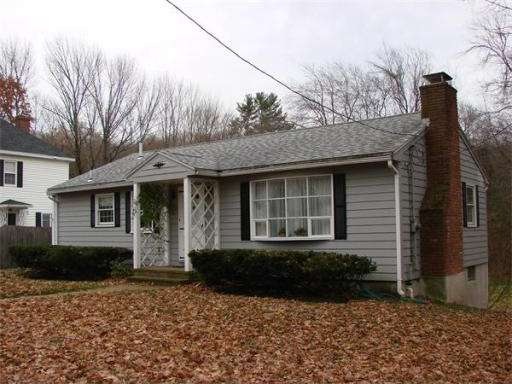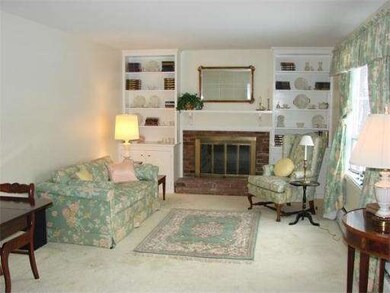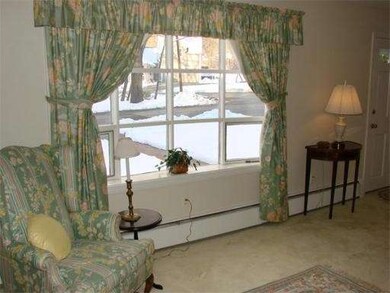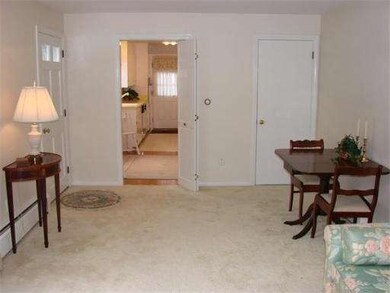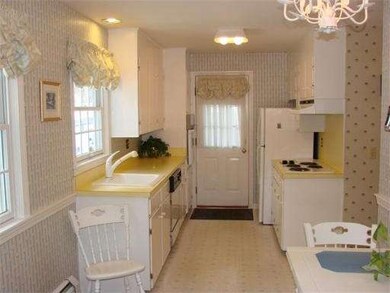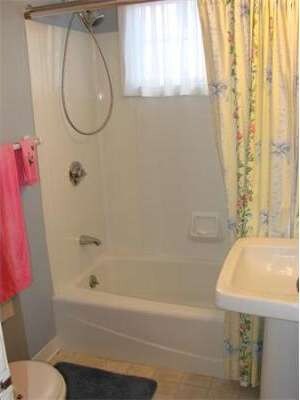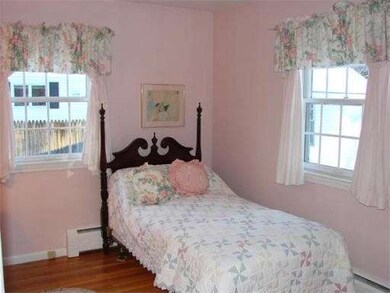
135 Chestnut St Andover, MA 01810
About This Home
As of May 2020ENJOY EASY LIVING IN DOWNTOWN ANDOVER! THIS METICULOUSLY KEPT RANCH OFFERS EAT IN KITCHEN, 3 BEDROOMS, 1 BATH & HARDWOOD THROUGHOUT THE FIRST LEVEL! ENJOY A FIRE & WATCH THE SEASONS TURN THROUGH THE OVERSIZED PICTURE WINDOW IN LIVING ROOM. Stroll to town for shopping & dinner or visit Andover's excellent library from this great condo alternative. Huge 11'x40' walk out lower level family room is a bonus offering endless opportunities for your creativity! Big private back yard is your own peaceful retreat. It even has it's own babbling brook! Newer roof and thermopane windows. Home is vacant so you can move in today and enjoy life's simple pleasures and the Downtown lifestyle! Popular BANCROFT & DOHERTY SCHOOLS! Super convenient to all amenities and commuter routes!
Home Details
Home Type
Single Family
Est. Annual Taxes
$8,823
Year Built
1950
Lot Details
0
Listing Details
- Lot Description: Easements, Stream
- Special Features: None
- Property Sub Type: Detached
- Year Built: 1950
Interior Features
- Has Basement: Yes
- Fireplaces: 1
- Number of Rooms: 5
- Amenities: Public Transportation, Shopping, Swimming Pool, Tennis Court, Park, Walk/Jog Trails, Stables, Golf Course, Medical Facility, Conservation Area, Highway Access, House of Worship, Private School, Public School, T-Station
- Electric: 100 Amps
- Energy: Insulated Windows
- Flooring: Wood, Vinyl
- Insulation: Full
- Interior Amenities: Cable Available
- Basement: Full, Partially Finished
- Bedroom 2: First Floor, 8X10
- Bedroom 3: First Floor, 11X11
- Bathroom #1: First Floor
- Kitchen: First Floor, 8X17
- Laundry Room: Basement
- Living Room: First Floor, 11X21
- Master Bedroom: First Floor, 9X13
- Master Bedroom Description: Flooring - Hardwood
- Family Room: Basement, 11X40
Exterior Features
- Construction: Frame
- Exterior: Wood
- Foundation: Poured Concrete
Garage/Parking
- Parking: Off-Street
- Parking Spaces: 2
Utilities
- Heat Zones: 2
- Hot Water: Tankless
- Utility Connections: for Electric Range
Condo/Co-op/Association
- HOA: No
Ownership History
Purchase Details
Home Financials for this Owner
Home Financials are based on the most recent Mortgage that was taken out on this home.Purchase Details
Home Financials for this Owner
Home Financials are based on the most recent Mortgage that was taken out on this home.Purchase Details
Similar Home in the area
Home Values in the Area
Average Home Value in this Area
Purchase History
| Date | Type | Sale Price | Title Company |
|---|---|---|---|
| Quit Claim Deed | -- | None Available | |
| Quit Claim Deed | -- | None Available | |
| Fiduciary Deed | -- | -- | |
| Fiduciary Deed | -- | -- | |
| Deed | -- | -- | |
| Deed | -- | -- |
Mortgage History
| Date | Status | Loan Amount | Loan Type |
|---|---|---|---|
| Previous Owner | $166,000 | Credit Line Revolving | |
| Previous Owner | $60,000 | Stand Alone Refi Refinance Of Original Loan | |
| Previous Owner | $449,500 | Stand Alone Refi Refinance Of Original Loan | |
| Previous Owner | $455,900 | New Conventional | |
| Previous Owner | $308,000 | New Conventional |
Property History
| Date | Event | Price | Change | Sq Ft Price |
|---|---|---|---|---|
| 05/29/2020 05/29/20 | Sold | $479,900 | 0.0% | $317 / Sq Ft |
| 04/24/2020 04/24/20 | Pending | -- | -- | -- |
| 04/17/2020 04/17/20 | Price Changed | $479,900 | -2.0% | $317 / Sq Ft |
| 04/02/2020 04/02/20 | For Sale | $489,900 | +27.2% | $324 / Sq Ft |
| 01/20/2015 01/20/15 | Sold | $385,000 | 0.0% | $255 / Sq Ft |
| 12/02/2014 12/02/14 | Off Market | $385,000 | -- | -- |
| 11/28/2014 11/28/14 | For Sale | $369,900 | -- | $245 / Sq Ft |
Tax History Compared to Growth
Tax History
| Year | Tax Paid | Tax Assessment Tax Assessment Total Assessment is a certain percentage of the fair market value that is determined by local assessors to be the total taxable value of land and additions on the property. | Land | Improvement |
|---|---|---|---|---|
| 2024 | $8,823 | $685,000 | $476,900 | $208,100 |
| 2023 | $8,424 | $616,700 | $429,600 | $187,100 |
| 2022 | $7,896 | $540,800 | $380,200 | $160,600 |
| 2021 | $7,532 | $492,600 | $345,600 | $147,000 |
| 2020 | $7,218 | $480,900 | $337,200 | $143,700 |
| 2019 | $6,942 | $454,600 | $324,100 | $130,500 |
| 2018 | $6,650 | $425,200 | $305,600 | $119,600 |
| 2017 | $6,347 | $418,100 | $299,600 | $118,500 |
| 2016 | $6,196 | $418,100 | $299,600 | $118,500 |
| 2015 | $5,984 | $399,700 | $288,200 | $111,500 |
Agents Affiliated with this Home
-
The Carroll Team

Seller's Agent in 2020
The Carroll Team
The Carroll Team
(978) 475-2100
377 Total Sales
-
Mary Lawton

Buyer's Agent in 2020
Mary Lawton
Lawton Real Estate, Inc
(617) 974-0444
123 Total Sales
-
Cheryl Foster

Seller's Agent in 2015
Cheryl Foster
Leading Edge Real Estate
(617) 335-4369
50 Total Sales
Map
Source: MLS Property Information Network (MLS PIN)
MLS Number: 71772580
APN: ANDO-000022-000093-A000000
- 14 Upland Rd
- 102 Chestnut St
- 38 Pasho St
- 246 Highland Rd
- 61 Elm St Unit 61
- 59 Elm St
- 115 Elm St
- Lot 6 Weeping Willow Dr
- 3 Weeping Willow Way
- 38 Alcott Way Unit 38
- 52 Meadowood Rd
- 79 Cheever Cir
- 50 High St Unit 15
- 11 Abbot St
- 9 Temple Place Unit 9
- 53 Salem St
- 6 Robandy Rd
- 56 Central St
- 177 Elm St
- 22 Railroad St Unit 115
