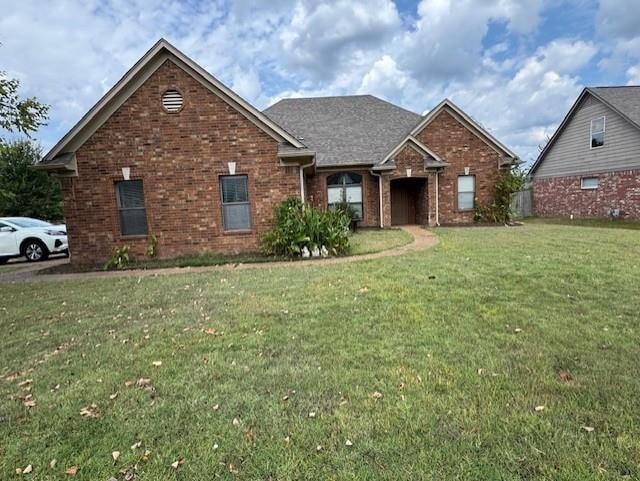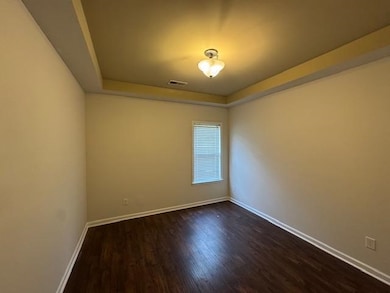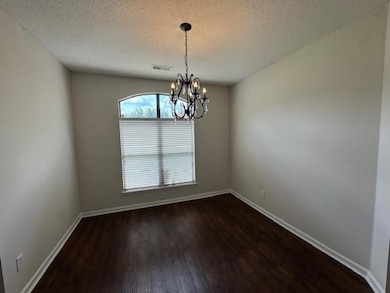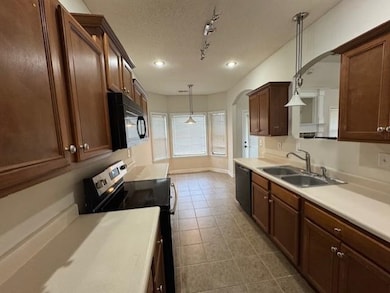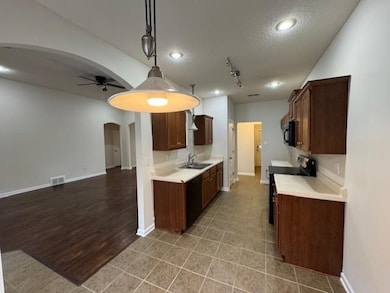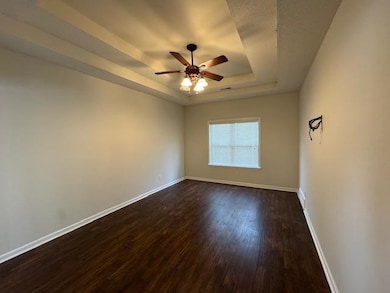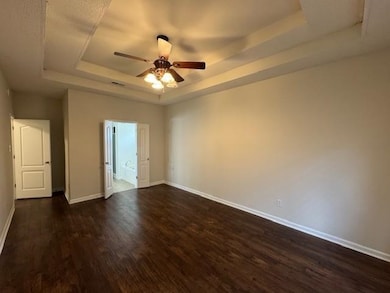135 Clear Spring Cir Oakland, TN 38060
3
Beds
2
Baths
1,621
Sq Ft
2006
Built
Highlights
- 1 Fireplace
- Central Heating and Cooling System
- 1-Story Property
- Laundry Room
About This Home
Discover this beautiful 3-bedroom, 2-bath home boasting a spacious open floor plan. The inviting living area features hardwood floors, seamlessly flowing into a great kitchen equipped with appliances. The master suite offers a serene retreat with , a walk-in closet, and a private bath. The attached 2-car garage adds convenience to this lovely home. Move in fee is $1600.00 and rent is $1650.00 month. 2 year lease term. Tenant insurance is required.
Home Details
Home Type
- Single Family
Year Built
- Built in 2006
Home Design
- Slab Foundation
- Composition Shingle Roof
Interior Spaces
- 1,621 Sq Ft Home
- 1-Story Property
- 1 Fireplace
- Laminate Flooring
- Laundry Room
Bedrooms and Bathrooms
- 3 Main Level Bedrooms
- 2 Full Bathrooms
Parking
- 2 Car Garage
- Side Facing Garage
Utilities
- Central Heating and Cooling System
Community Details
- Oakland Meadows Subd Subdivision
Listing and Financial Details
- Assessor Parcel Number 087P 087P E01800
Map
Source: Memphis Area Association of REALTORS®
MLS Number: 10205825
Nearby Homes
- 70 Valleyview Ln
- 245 Mossy Springs Dr
- 30 Mossy Springs Cove
- 0 Mcfadden Dr Unit 10209515
- 245 Susanne Dr
- 40 Windy Cove
- 45 Sadie Cove
- 25 Breezy Loop
- 270 Oak St
- 265 Kipling Dr
- 250 Kipling Dr
- 215 Hughetta St S
- 170 Oakland Ridge Cove
- 40 Gracie Cove
- 000 Hwy 64
- 0 Mcauley St Unit 10186597
- 65 Cleer Ave
- 50 High St
- 280 Beau Tisdale Dr
- 65 Grace Ann Ln
- 180 Garden View Dr
- 85 Caitlyn Geneva Cove
- 270 Lilly Dr
- 70 High St
- 60 High St
- 40 Umble St
- 50 Blue St
- 350 Maple St
- 330 Maple St
- 250 Valleyview Ln
- 300 Maple St
- 335 Maple St
- 180 Pine Ridge Ln
- 115 Winding Creek Dr
- 235 Garden Springs Dr
- 320 Terry Rd
- 155 Garden Springs Dr
- 300 Garden Springs Dr
- 290 Garden Springs Dr
- 15 Willow Springs Ln
