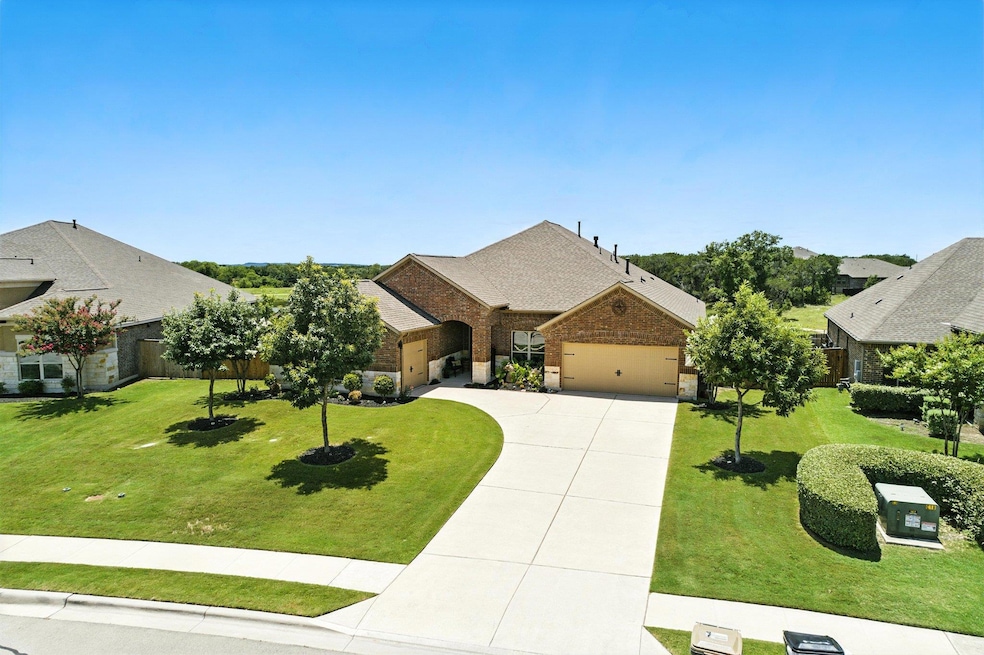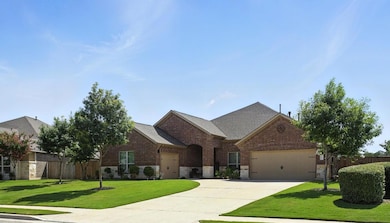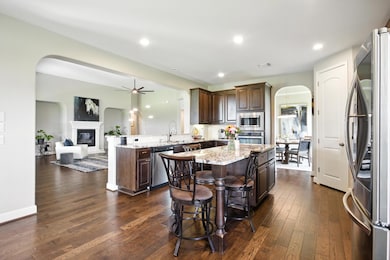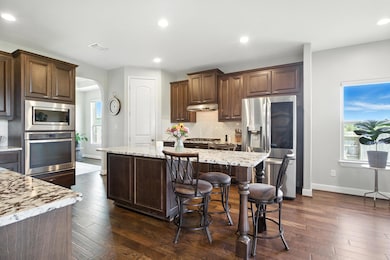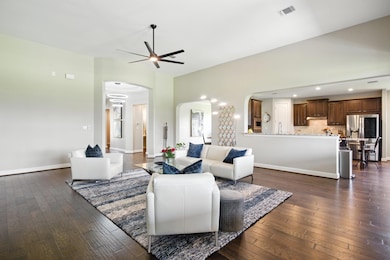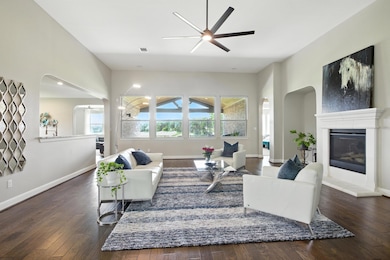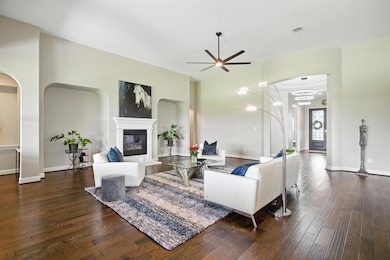
Estimated payment $5,789/month
Highlights
- Home fronts a pond
- Two Primary Bedrooms
- Two Primary Bathrooms
- R C Barton Middle School Rated A-
- View of Trees or Woods
- Open Floorplan
About This Home
Immaculately maintained and masterfully appointed, this single-story home sits on one of the best lots in the region. Located on over a third of an acre and backing to a fishing pond, greenbelt, and hiking trails, the home offers sweeping views and a serene, tranquil environment. Soaring ceilings and large windows accent the spacious living area and high-end finishes including hard wood floors and granite countertops. The large, rear, covered patio is great for relaxing, taking in the views and is perfect for entertaining. Enjoy extended stays from friends or relatives with the full in-law/guest suite equipped with a full bathroom and a walk in closet. In addition to the 4 beds and 3.5 baths there is also an office, a large second living area, a huge laundry room and storage galore offered throughout the home. The primary suite boasts a very spacious and luxurious bathroom with a seamless, dual walk-in shower, a jetted soaking tub, dual vanities, a separate makeup vanity and his and hers custom walk-in closets. The large driveway offers ample parking with a split 3-car garage adding to the curb appeal of this home. The neighborhood community center features a pool, splash pad, playground and pavilion. Make this stunning home yours today!
Listing Agent
Compass RE Texas, LLC Brokerage Phone: (512) 369-2241 License #0636643 Listed on: 07/08/2025

Home Details
Home Type
- Single Family
Est. Annual Taxes
- $15,372
Year Built
- Built in 2017
Lot Details
- 0.3 Acre Lot
- Home fronts a pond
- Northeast Facing Home
- Back Yard Fenced
- Landscaped
HOA Fees
- $60 Monthly HOA Fees
Parking
- 3 Car Attached Garage
- Multiple Garage Doors
Property Views
- Pond
- Woods
- Creek or Stream
- Park or Greenbelt
Home Design
- Brick Exterior Construction
- Slab Foundation
- Composition Roof
- Stone Siding
Interior Spaces
- 3,613 Sq Ft Home
- 1-Story Property
- Open Floorplan
- Built-In Features
- High Ceiling
- Ceiling Fan
- 1 Fireplace
- Double Pane Windows
- Multiple Living Areas
- Wood Flooring
- Prewired Security
Kitchen
- Eat-In Kitchen
- Built-In Gas Oven
- Built-In Gas Range
- Quartz Countertops
Bedrooms and Bathrooms
- 4 Main Level Bedrooms
- Double Master Bedroom
- Dual Closets
- Walk-In Closet
- Two Primary Bathrooms
- In-Law or Guest Suite
- Double Vanity
- Soaking Tub
Outdoor Features
- Covered patio or porch
- Outdoor Gas Grill
Schools
- Laura B Negley Elementary School
- R C Barton Middle School
- Jack C Hays High School
Utilities
- Central Heating and Cooling System
- Underground Utilities
- Natural Gas Connected
- ENERGY STAR Qualified Water Heater
- Cable TV Available
Additional Features
- No Interior Steps
- Sustainability products and practices used to construct the property include see remarks
Listing and Financial Details
- Assessor Parcel Number 112282000A030002
- Tax Block A
Community Details
Overview
- Association fees include ground maintenance
- Cypress Forest Association
- Cypress Forest Ph One Subdivision
Amenities
- Picnic Area
- Common Area
Recreation
- Community Playground
- Community Pool
Map
Home Values in the Area
Average Home Value in this Area
Tax History
| Year | Tax Paid | Tax Assessment Tax Assessment Total Assessment is a certain percentage of the fair market value that is determined by local assessors to be the total taxable value of land and additions on the property. | Land | Improvement |
|---|---|---|---|---|
| 2024 | $13,998 | $690,690 | $118,940 | $571,750 |
| 2023 | $17,163 | $778,490 | $118,940 | $659,550 |
| 2022 | $13,646 | $568,194 | $95,400 | $562,770 |
| 2021 | $13,481 | $516,540 | $63,000 | $453,540 |
| 2020 | $12,534 | $521,400 | $63,000 | $458,400 |
| 2019 | $14,001 | $515,150 | $63,000 | $452,150 |
| 2018 | $12,930 | $474,460 | $60,000 | $414,460 |
| 2017 | $1,665 | $60,000 | $60,000 | $0 |
Property History
| Date | Event | Price | Change | Sq Ft Price |
|---|---|---|---|---|
| 07/08/2025 07/08/25 | For Sale | $803,000 | +0.5% | $222 / Sq Ft |
| 10/07/2022 10/07/22 | Sold | -- | -- | -- |
| 08/19/2022 08/19/22 | Pending | -- | -- | -- |
| 08/11/2022 08/11/22 | For Sale | $799,000 | +62.4% | $223 / Sq Ft |
| 07/27/2017 07/27/17 | Sold | -- | -- | -- |
| 06/19/2017 06/19/17 | Pending | -- | -- | -- |
| 03/24/2017 03/24/17 | Price Changed | $491,990 | +3.9% | $137 / Sq Ft |
| 01/24/2017 01/24/17 | For Sale | $473,690 | -- | $132 / Sq Ft |
Purchase History
| Date | Type | Sale Price | Title Company |
|---|---|---|---|
| Deed | -- | -- |
Mortgage History
| Date | Status | Loan Amount | Loan Type |
|---|---|---|---|
| Open | $565,000 | New Conventional |
Similar Homes in Kyle, TX
Source: Unlock MLS (Austin Board of REALTORS®)
MLS Number: 2387094
APN: R149402
- 326 Cypress Forest Dr
- TBD Cypress Rd
- 1150 Modoc Way
- 356 Five Mile Creek Way
- 452 Five Mile Creek Way
- 347 Five Mile Creek Way
- 440 Five Mile Creek Way
- 305 Five Mile Creek Way
- 295 Five Mile Creek Way
- 337 Five Mile Creek Way
- 435 Five Mile Creek Way
- 1332 Modoc Way
- 196 Left Fork Dr
- 665 Cold River Run
- 627 Cold River Run
- 341 Fawn River Run
- 454 Trout River Rd
- 128 Kimble Creek Loop
- 108 Iron Creek Way
- 265 Fawn River Run
- 172 Coreopsis Cove
- 113 Coreopsis Cove
- 553 S Old Stagecoach Rd
- 112 Yaupon Cove
- 208 Spruce Dr
- 160 Lorianne Ln
- 124 Spruce Dr
- 240 Trout River Rd
- 222 Eagle Ford Dr
- 229 Kennicott Dr
- 105 Cockerham St Unit B
- 110 Pigeon River Rd
- 407 Live Oak St
- 129
- 417 Live Oak St Unit 419
- 706 W Lockhart St
- 1007 Scott St Unit B
- 605 Blanco St
- 215 San Felipe Dr
- 230 San Felipe Dr
