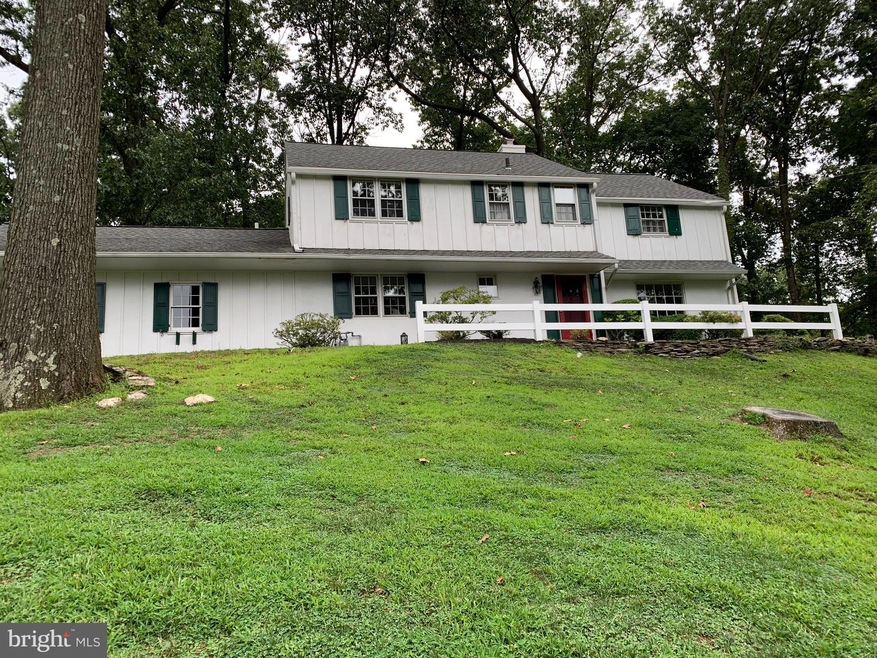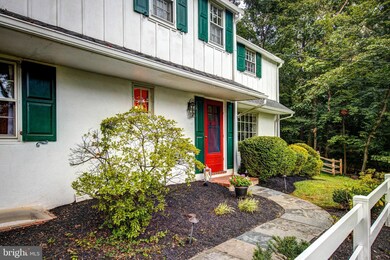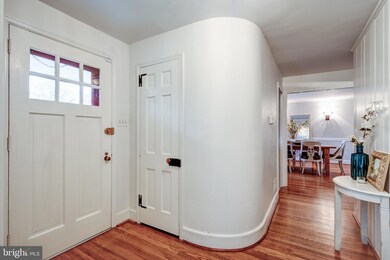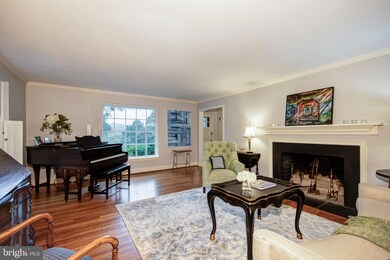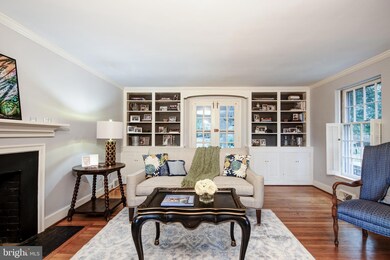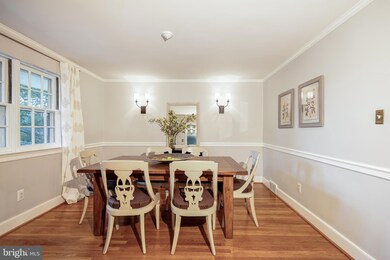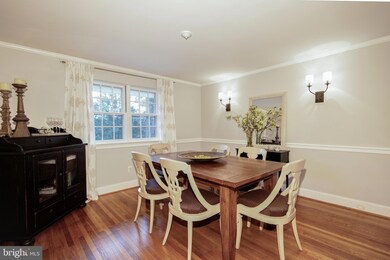
Highlights
- Colonial Architecture
- No HOA
- Forced Air Heating and Cooling System
- New Eagle Elementary School Rated A+
- 2 Car Attached Garage
About This Home
As of October 2019Fabulous family home located on a quiet cul-de-sac street in the always popular Shand Tract where families stay for generations and you can always see young ones bike riding and enjoying dog days of summer. This Walter Off colonial exudes the signature original charm of his work with updates and additions for today s living. This 4 bedroom, 2.5 bath house sits on a .74 acre lot with a level private fenced in backyard. The kitchen which provides an abundance of cabinetry, granite countertops, exposed wood beams opens to an adjoining breakfast room with wood burning fireplace and brick surround. The kitchen also includes sliding doors leading to the covered flagstone patio with brick edging, and stone knee wall. A family room addition was carefully built to complement the Walter Off style with recycled old barn wood floors and beams, a brick hearth fireplace, sliding doors to the patio and backyard. The large fireside, formal living room with elegant crown molding, built-in bookshelves, and cabinetry has French doors that also lead to the patio. The formal dining room has a chair rail and wall sconces. The second floor has a sizable master suite which includes a full bath with shower and additional vanity area with a sink and 3 generous sized closets. There are 3 additional bedrooms and a hall bath. The walk up attic is floored with a large cedar closet ideal for winter storage. The lower level includes a finished family room that has a custom built entertainment center and an adjacent spacious laundry area leading to an outside entrance. This charming house takes full advantage of outdoor living spaces with outdoor access from most rooms on the first floor to the patio and private yard that has been lovingly planted; perfect for entertaining. Recent home improvements include a new roof in 2015, PECO gas line installation including valved tappings on manifold for all future gas conversions of appliances in 2018, and new fencing fully enclosing backyard in 2019. Located in award winning and top rated Tredyffrin-Easttown School District, this wonderful home is conveniently located to all major commuter routes, shopping, and restaurants.
Last Agent to Sell the Property
BHHS Fox & Roach-Rosemont License #AB060170L Listed on: 08/29/2019

Home Details
Home Type
- Single Family
Est. Annual Taxes
- $8,775
Year Built
- Built in 1959
Lot Details
- 0.74 Acre Lot
- Property is zoned R1
Parking
- 2 Car Attached Garage
- 5 Open Parking Spaces
- Garage Door Opener
Home Design
- Colonial Architecture
- Stucco
Interior Spaces
- 2,668 Sq Ft Home
- Property has 2 Levels
- Finished Basement
- Basement Fills Entire Space Under The House
- Laundry on lower level
Bedrooms and Bathrooms
- 4 Bedrooms
Schools
- New Eagle Elementary School
- V. Forge Middle School
- Conestoga Senior High School
Utilities
- Forced Air Heating and Cooling System
- Heating System Uses Oil
- Electric Water Heater
- Municipal Trash
Community Details
- No Home Owners Association
- Shand Tract Subdivision
Ownership History
Purchase Details
Home Financials for this Owner
Home Financials are based on the most recent Mortgage that was taken out on this home.Purchase Details
Home Financials for this Owner
Home Financials are based on the most recent Mortgage that was taken out on this home.Purchase Details
Similar Homes in Devon, PA
Home Values in the Area
Average Home Value in this Area
Purchase History
| Date | Type | Sale Price | Title Company |
|---|---|---|---|
| Deed | $715,000 | Trident Land Transfer Co | |
| Deed | $640,000 | None Available | |
| Deed | $146,000 | -- |
Mortgage History
| Date | Status | Loan Amount | Loan Type |
|---|---|---|---|
| Open | $397,000 | New Conventional | |
| Closed | $264,000 | New Conventional | |
| Open | $784,000 | New Conventional | |
| Closed | $572,000 | New Conventional | |
| Previous Owner | $512,000 | New Conventional |
Property History
| Date | Event | Price | Change | Sq Ft Price |
|---|---|---|---|---|
| 10/22/2019 10/22/19 | Sold | $715,000 | -1.4% | $268 / Sq Ft |
| 09/01/2019 09/01/19 | Pending | -- | -- | -- |
| 08/29/2019 08/29/19 | For Sale | $725,000 | +13.3% | $272 / Sq Ft |
| 12/10/2015 12/10/15 | Sold | $640,000 | -7.2% | $240 / Sq Ft |
| 11/06/2015 11/06/15 | Pending | -- | -- | -- |
| 09/28/2015 09/28/15 | Price Changed | $690,000 | -1.4% | $259 / Sq Ft |
| 09/08/2015 09/08/15 | Price Changed | $700,000 | -6.7% | $262 / Sq Ft |
| 06/15/2015 06/15/15 | For Sale | $750,000 | -- | $281 / Sq Ft |
Tax History Compared to Growth
Tax History
| Year | Tax Paid | Tax Assessment Tax Assessment Total Assessment is a certain percentage of the fair market value that is determined by local assessors to be the total taxable value of land and additions on the property. | Land | Improvement |
|---|---|---|---|---|
| 2024 | $10,709 | $304,030 | $104,420 | $199,610 |
| 2023 | $10,059 | $304,030 | $104,420 | $199,610 |
| 2022 | $9,768 | $303,040 | $104,420 | $198,620 |
| 2021 | $9,045 | $286,060 | $104,420 | $181,640 |
| 2020 | $8,796 | $286,060 | $104,420 | $181,640 |
| 2019 | $8,518 | $286,060 | $104,420 | $181,640 |
| 2018 | $8,349 | $286,060 | $104,420 | $181,640 |
| 2017 | $8,150 | $286,060 | $104,420 | $181,640 |
| 2016 | -- | $286,060 | $104,420 | $181,640 |
| 2015 | -- | $286,060 | $104,420 | $181,640 |
| 2014 | -- | $286,060 | $104,420 | $181,640 |
Agents Affiliated with this Home
-
Kathe O'Donovan

Seller's Agent in 2019
Kathe O'Donovan
BHHS Fox & Roach
(610) 213-4304
66 Total Sales
-
Danielle O'Connor

Seller Co-Listing Agent in 2019
Danielle O'Connor
Compass RE
(610) 551-3467
36 Total Sales
-
Megan Van Arkel

Buyer's Agent in 2019
Megan Van Arkel
Compass RE
(610) 329-7504
45 Total Sales
-
Wendy Civitella

Seller's Agent in 2015
Wendy Civitella
BHHS Fox & Roach
(610) 999-3094
16 Total Sales
-
Wendy Monaghan

Seller Co-Listing Agent in 2015
Wendy Monaghan
Compass RE
(610) 574-2301
50 Total Sales
Map
Source: Bright MLS
MLS Number: PACT486294
APN: 43-11A-0018.0200
- 130 Colket Ln
- 621 Vassar Rd
- 410 N Valley Forge Rd
- 363 Colket Ln
- 375 Colket Ln
- 204 Country Gate Rd
- 727 N Valley Forge Rd
- 860 Springbank Ln
- 78 Peddrick Rd
- 505 Delancy Cir
- 694 Trowill Ln
- 580 Gregory Ln
- 10 Brettagne Unit 10
- 864 Monteith Dr
- 319 W Conestoga Rd
- 430 Upper Gulph Rd
- 442 Old Eagle School Rd
- 302 Old Lancaster Rd
- 650 Old Eagle School Rd
- Lot 6 Rose Glenn
