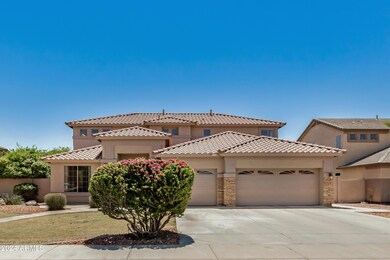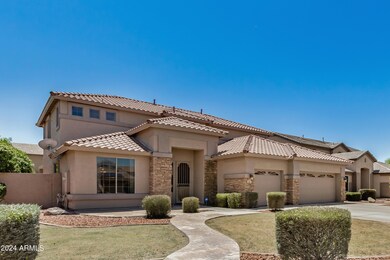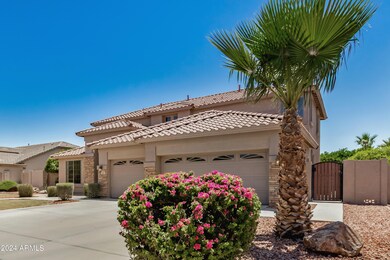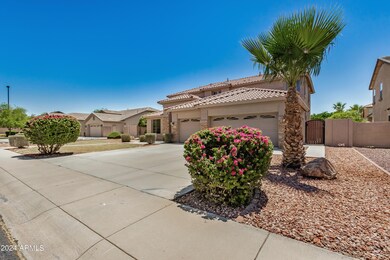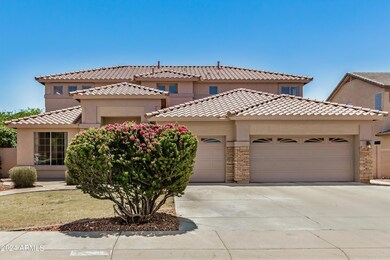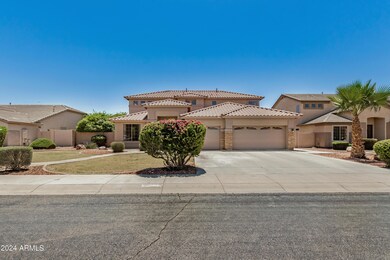
135 E Julian Dr Gilbert, AZ 85295
Southwest Gilbert NeighborhoodHighlights
- Santa Barbara Architecture
- Covered patio or porch
- Eat-In Kitchen
- Quartz Hill Elementary School Rated A
- 3 Car Direct Access Garage
- Double Pane Windows
About This Home
As of July 2025*Bring offers reduced 4 fast sale* Spacious home, 3-car garage in Allen Ranch. Prepare to be impressed by an enchanting interior offering a designer color palette, neutral tile floor, soft carpet in all the right places, tall ceilings & arched doorways. Cozy up on chilly evenings by the fireplace in the family room! The well-appointed kitchen boasts a plethora of wood cabinets, built-in appliances, recessed lighting, & a two-tier peninsula equipped with a breakfast bar. Double doors open to the main bedroom, comprised of a private bathroom with dual vanities & a walk-in closet. Spend relaxing afternoons along with your loved ones in the serene 10,199 sq ft backyard with large covered patio! Some updates needed but priced accordingly. Don't miss out on this value in a fantastic location!
Last Agent to Sell the Property
RE/MAX Solutions License #BR533974000 Listed on: 05/10/2024

Home Details
Home Type
- Single Family
Est. Annual Taxes
- $3,564
Year Built
- Built in 2000
Lot Details
- 10,199 Sq Ft Lot
- Desert faces the front and back of the property
- Block Wall Fence
- Grass Covered Lot
HOA Fees
- $117 Monthly HOA Fees
Parking
- 3 Car Direct Access Garage
- Garage Door Opener
Home Design
- Santa Barbara Architecture
- Wood Frame Construction
- Tile Roof
- Stone Exterior Construction
- Stucco
Interior Spaces
- 3,398 Sq Ft Home
- 2-Story Property
- Ceiling height of 9 feet or more
- Ceiling Fan
- Double Pane Windows
- Family Room with Fireplace
- Washer and Dryer Hookup
Kitchen
- Eat-In Kitchen
- Breakfast Bar
- Built-In Microwave
- Kitchen Island
- Laminate Countertops
Flooring
- Carpet
- Tile
Bedrooms and Bathrooms
- 5 Bedrooms
- Primary Bathroom is a Full Bathroom
- 3 Bathrooms
- Dual Vanity Sinks in Primary Bathroom
- Bathtub With Separate Shower Stall
Outdoor Features
- Covered patio or porch
Schools
- Ashland Elementary School
- South Valley Jr. High Middle School
- Higley High School
Utilities
- Central Air
- Heating Available
- High Speed Internet
- Cable TV Available
Listing and Financial Details
- Tax Lot 234
- Assessor Parcel Number 304-44-521
Community Details
Overview
- Association fees include ground maintenance
- Allen Ranch Association, Phone Number (480) 339-8820
- Built by ENGLE HOMES
- Allen Ranch Parcels 1 2 3 & 4 Subdivision
Recreation
- Community Playground
- Bike Trail
Ownership History
Purchase Details
Home Financials for this Owner
Home Financials are based on the most recent Mortgage that was taken out on this home.Purchase Details
Home Financials for this Owner
Home Financials are based on the most recent Mortgage that was taken out on this home.Similar Homes in the area
Home Values in the Area
Average Home Value in this Area
Purchase History
| Date | Type | Sale Price | Title Company |
|---|---|---|---|
| Warranty Deed | $600,000 | Clear Title Agency Of Arizona | |
| Corporate Deed | $247,653 | First American Title |
Mortgage History
| Date | Status | Loan Amount | Loan Type |
|---|---|---|---|
| Previous Owner | $350,000 | New Conventional | |
| Previous Owner | $30,000 | New Conventional |
Property History
| Date | Event | Price | Change | Sq Ft Price |
|---|---|---|---|---|
| 07/22/2025 07/22/25 | Sold | $780,000 | 0.0% | $230 / Sq Ft |
| 06/25/2025 06/25/25 | Pending | -- | -- | -- |
| 05/22/2025 05/22/25 | For Sale | $780,000 | 0.0% | $230 / Sq Ft |
| 04/22/2025 04/22/25 | Off Market | $780,000 | -- | -- |
| 02/27/2025 02/27/25 | Price Changed | $780,000 | -1.3% | $230 / Sq Ft |
| 02/12/2025 02/12/25 | Price Changed | $790,000 | -1.1% | $232 / Sq Ft |
| 01/03/2025 01/03/25 | For Sale | $799,000 | +33.2% | $235 / Sq Ft |
| 10/14/2024 10/14/24 | Sold | $600,000 | -7.7% | $177 / Sq Ft |
| 09/23/2024 09/23/24 | Price Changed | $649,900 | -7.1% | $191 / Sq Ft |
| 08/20/2024 08/20/24 | Price Changed | $699,900 | -4.0% | $206 / Sq Ft |
| 08/03/2024 08/03/24 | Price Changed | $729,000 | -2.7% | $215 / Sq Ft |
| 06/19/2024 06/19/24 | Price Changed | $749,000 | -2.6% | $220 / Sq Ft |
| 05/11/2024 05/11/24 | For Sale | $769,000 | +28.2% | $226 / Sq Ft |
| 05/11/2024 05/11/24 | Off Market | $600,000 | -- | -- |
| 05/10/2024 05/10/24 | For Sale | $769,000 | -- | $226 / Sq Ft |
Tax History Compared to Growth
Tax History
| Year | Tax Paid | Tax Assessment Tax Assessment Total Assessment is a certain percentage of the fair market value that is determined by local assessors to be the total taxable value of land and additions on the property. | Land | Improvement |
|---|---|---|---|---|
| 2025 | $2,763 | $31,203 | -- | -- |
| 2024 | $3,564 | $29,717 | -- | -- |
| 2023 | $3,564 | $52,980 | $10,590 | $42,390 |
| 2022 | $3,464 | $40,230 | $8,040 | $32,190 |
| 2021 | $3,032 | $38,230 | $7,640 | $30,590 |
| 2020 | $2,984 | $35,980 | $7,190 | $28,790 |
| 2019 | $2,741 | $34,260 | $6,850 | $27,410 |
| 2018 | $2,663 | $33,170 | $6,630 | $26,540 |
| 2017 | $2,570 | $32,420 | $6,480 | $25,940 |
| 2016 | $2,662 | $32,520 | $6,500 | $26,020 |
| 2015 | $2,426 | $31,460 | $6,290 | $25,170 |
Agents Affiliated with this Home
-
Ann Sirhan
A
Seller's Agent in 2025
Ann Sirhan
HomeSmart
(650) 580-4163
2 in this area
3 Total Sales
-
Brook Miller

Seller's Agent in 2024
Brook Miller
RE/MAX
(602) 391-7164
1 in this area
146 Total Sales
Map
Source: Arizona Regional Multiple Listing Service (ARMLS)
MLS Number: 6703843
APN: 304-44-521
- 465 E Frances Ln
- 3177 S Sierra St
- 112 E Joseph Way
- 84 E Joseph Way
- 167 E Lowell Ave
- 549 E Benrich Dr
- 2600 E Springfield Place Unit 58
- 2600 E Springfield Place Unit 59
- 2742 S Jacob St
- 194 E Canyon Creek Dr
- 614 E Benrich Dr
- 2830 S Riata Ct
- 13311 E Chicago St
- 2612 S Jacob St
- 2564 E Chester Dr
- 2372 E Springfield Place Unit III
- 2527 E Remington Place
- 215 S 132nd St
- 2322 E Springfield Place
- 2536 E Commonwealth Cir

