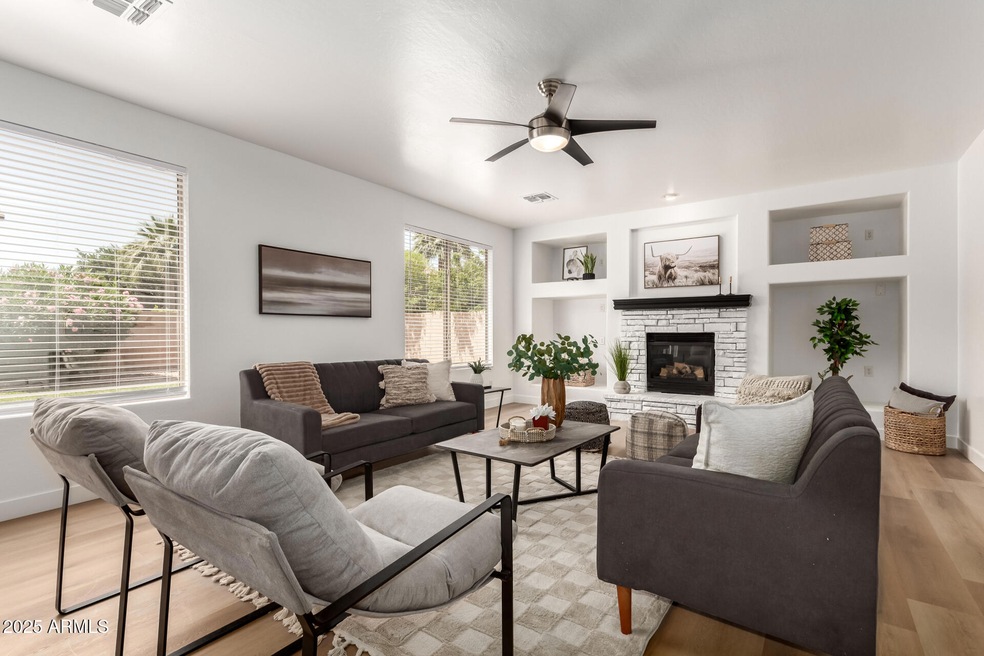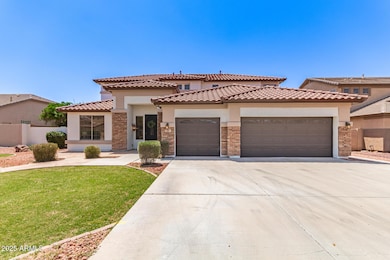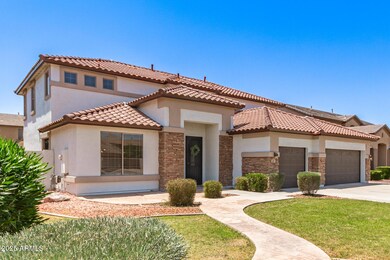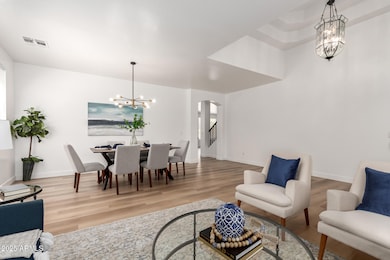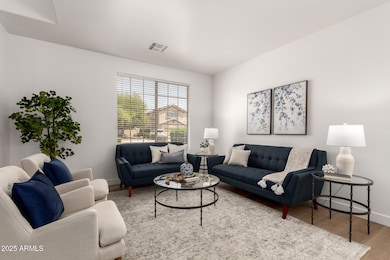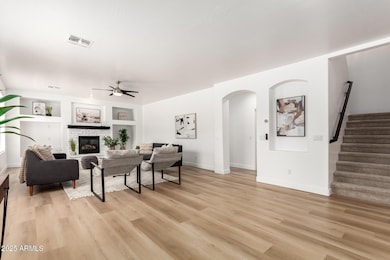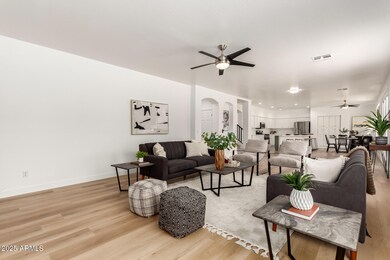
135 E Julian Dr Gilbert, AZ 85295
Southwest Gilbert NeighborhoodHighlights
- Santa Barbara Architecture
- Covered patio or porch
- Eat-In Kitchen
- Quartz Hill Elementary School Rated A
- 3 Car Direct Access Garage
- Double Pane Windows
About This Home
As of July 2025Spacious 5-bedroom, 3-bathroom home has been thoughtfully upgraded and is move-in ready! Featuring a brand new 50-year roof and gas stove, this home combines durability and modern convenience. Inside, enjoy fresh interior and exterior paint, all-new flooring throughout, and fully remodeled bathrooms. The chef's kitchen is a standout, boasting a large center island with breakfast bar, stunning quartz countertops, a plethora of cabinetry, stainless steel appliances, and abundant natural light.The cozy family room, complete with a fireplace, sits adjacent to the kitchen, perfect for gatherings. Additional highlights include a 3-car garage, north/south exposure, and partially upgraded windows.Located in a quiet neighborhood with easy access to the 202, and close to shopping, parks, and more
Home Details
Home Type
- Single Family
Est. Annual Taxes
- $2,763
Year Built
- Built in 2000
Lot Details
- 10,199 Sq Ft Lot
- Block Wall Fence
- Grass Covered Lot
HOA Fees
- $117 Monthly HOA Fees
Parking
- 3 Car Direct Access Garage
- Garage Door Opener
Home Design
- Santa Barbara Architecture
- Wood Frame Construction
- Tile Roof
- Stone Exterior Construction
- Stucco
Interior Spaces
- 3,398 Sq Ft Home
- 2-Story Property
- Ceiling height of 9 feet or more
- Ceiling Fan
- Double Pane Windows
- Family Room with Fireplace
- Washer and Dryer Hookup
Kitchen
- Eat-In Kitchen
- Breakfast Bar
- Built-In Microwave
- Kitchen Island
Flooring
- Carpet
- Tile
- Vinyl
Bedrooms and Bathrooms
- 5 Bedrooms
- Primary Bathroom is a Full Bathroom
- 3 Bathrooms
- Dual Vanity Sinks in Primary Bathroom
- Bathtub With Separate Shower Stall
Outdoor Features
- Covered patio or porch
Schools
- Quartz Hill Elementary School
- South Valley Jr. High Middle School
- Campo Verde High School
Utilities
- Central Air
- Heating Available
- High Speed Internet
- Cable TV Available
Listing and Financial Details
- Tax Lot 234
- Assessor Parcel Number 304-44-521
Community Details
Overview
- Association fees include ground maintenance
- Allen Ranch Association, Phone Number (480) 339-8820
- Built by ENGLE HOMES
- Allen Ranch Parcels 1 2 3 & 4 Subdivision
Recreation
- Community Playground
- Bike Trail
Ownership History
Purchase Details
Home Financials for this Owner
Home Financials are based on the most recent Mortgage that was taken out on this home.Purchase Details
Home Financials for this Owner
Home Financials are based on the most recent Mortgage that was taken out on this home.Similar Homes in the area
Home Values in the Area
Average Home Value in this Area
Purchase History
| Date | Type | Sale Price | Title Company |
|---|---|---|---|
| Warranty Deed | $600,000 | Clear Title Agency Of Arizona | |
| Corporate Deed | $247,653 | First American Title |
Mortgage History
| Date | Status | Loan Amount | Loan Type |
|---|---|---|---|
| Previous Owner | $350,000 | New Conventional | |
| Previous Owner | $30,000 | New Conventional |
Property History
| Date | Event | Price | Change | Sq Ft Price |
|---|---|---|---|---|
| 07/22/2025 07/22/25 | Sold | $780,000 | 0.0% | $230 / Sq Ft |
| 06/25/2025 06/25/25 | Pending | -- | -- | -- |
| 05/22/2025 05/22/25 | For Sale | $780,000 | 0.0% | $230 / Sq Ft |
| 04/22/2025 04/22/25 | Off Market | $780,000 | -- | -- |
| 02/27/2025 02/27/25 | Price Changed | $780,000 | -1.3% | $230 / Sq Ft |
| 02/12/2025 02/12/25 | Price Changed | $790,000 | -1.1% | $232 / Sq Ft |
| 01/03/2025 01/03/25 | For Sale | $799,000 | +33.2% | $235 / Sq Ft |
| 10/14/2024 10/14/24 | Sold | $600,000 | -7.7% | $177 / Sq Ft |
| 09/23/2024 09/23/24 | Price Changed | $649,900 | -7.1% | $191 / Sq Ft |
| 08/20/2024 08/20/24 | Price Changed | $699,900 | -4.0% | $206 / Sq Ft |
| 08/03/2024 08/03/24 | Price Changed | $729,000 | -2.7% | $215 / Sq Ft |
| 06/19/2024 06/19/24 | Price Changed | $749,000 | -2.6% | $220 / Sq Ft |
| 05/11/2024 05/11/24 | For Sale | $769,000 | +28.2% | $226 / Sq Ft |
| 05/11/2024 05/11/24 | Off Market | $600,000 | -- | -- |
| 05/10/2024 05/10/24 | For Sale | $769,000 | -- | $226 / Sq Ft |
Tax History Compared to Growth
Tax History
| Year | Tax Paid | Tax Assessment Tax Assessment Total Assessment is a certain percentage of the fair market value that is determined by local assessors to be the total taxable value of land and additions on the property. | Land | Improvement |
|---|---|---|---|---|
| 2025 | $2,763 | $31,203 | -- | -- |
| 2024 | $3,564 | $29,717 | -- | -- |
| 2023 | $3,564 | $52,980 | $10,590 | $42,390 |
| 2022 | $3,464 | $40,230 | $8,040 | $32,190 |
| 2021 | $3,032 | $38,230 | $7,640 | $30,590 |
| 2020 | $2,984 | $35,980 | $7,190 | $28,790 |
| 2019 | $2,741 | $34,260 | $6,850 | $27,410 |
| 2018 | $2,663 | $33,170 | $6,630 | $26,540 |
| 2017 | $2,570 | $32,420 | $6,480 | $25,940 |
| 2016 | $2,662 | $32,520 | $6,500 | $26,020 |
| 2015 | $2,426 | $31,460 | $6,290 | $25,170 |
Agents Affiliated with this Home
-
Ann Sirhan
A
Seller's Agent in 2025
Ann Sirhan
HomeSmart
(650) 580-4163
2 in this area
3 Total Sales
-
Brook Miller

Seller's Agent in 2024
Brook Miller
RE/MAX
(602) 391-7164
1 in this area
146 Total Sales
Map
Source: Arizona Regional Multiple Listing Service (ARMLS)
MLS Number: 6799939
APN: 304-44-521
- 465 E Frances Ln
- 3177 S Sierra St
- 112 E Joseph Way
- 84 E Joseph Way
- 167 E Lowell Ave
- 549 E Benrich Dr
- 2600 E Springfield Place Unit 58
- 2600 E Springfield Place Unit 59
- 2742 S Jacob St
- 194 E Canyon Creek Dr
- 614 E Benrich Dr
- 2830 S Riata Ct
- 13311 E Chicago St
- 2612 S Jacob St
- 2564 E Chester Dr
- 2372 E Springfield Place Unit III
- 2527 E Remington Place
- 215 S 132nd St
- 2322 E Springfield Place
- 2536 E Commonwealth Cir
