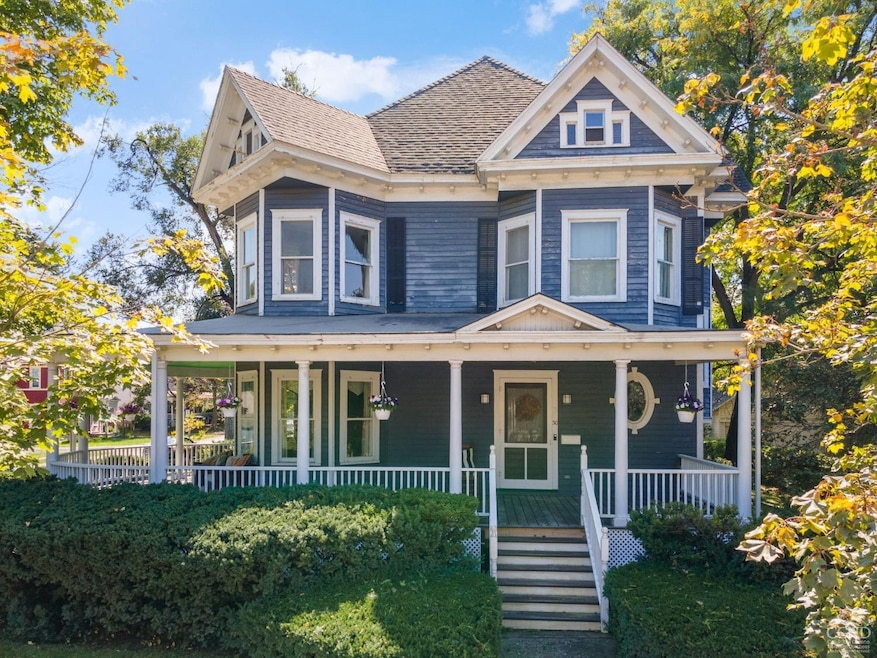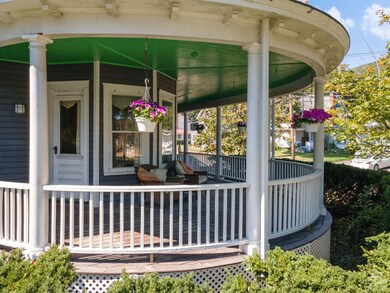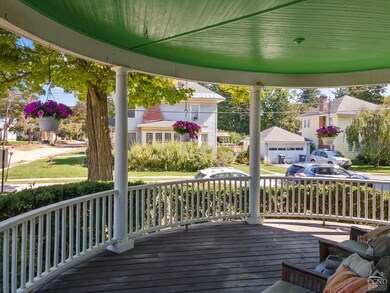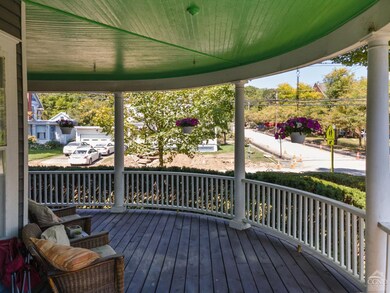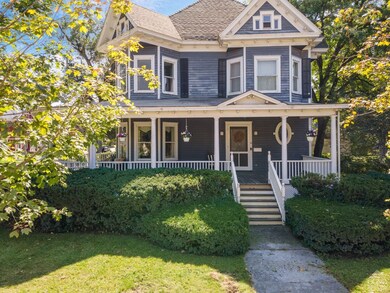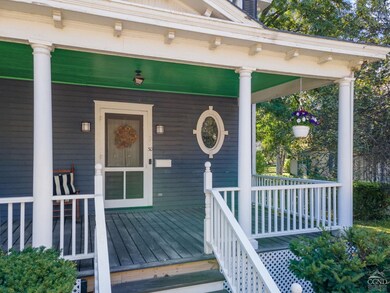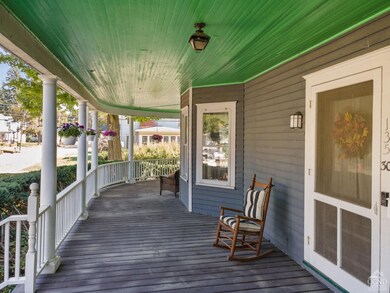
135 Elm St Cobleskill, NY 12043
Highlights
- Carriage House
- Wood Flooring
- High Ceiling
- Deck
- Corner Lot
- No HOA
About This Home
As of April 2025Experience timeless elegance in this Queen Anne Victorian, nestled in Cobleskill's established neighborhood. This graceful home spans 3297 sq ft with classic turrets, bay windows, and 3 sets of original pocket doors, all highlighted by ten-foot ceilings. The grand foyer welcomes you, and there is a cloak room for convenience. It boasts two staircases: a beautiful elegant main staircase and a convenient back staircase leading directly to the kitchen. Enjoy a large formal dining room, a cozy library with built-ins and a fireplace, five spacious bedrooms with ample closets, and an additional walk in closet. The remodeled half bath is a modern touch while the full bath maintains the homes classic appeal. Never run out of storage with a huge walk up attic and a full walkout basement. A modern furnace, just 3 years old, is ready for easy central air installation. Relax on the inviting wrap-around porch or utilize the carriage house, which accommodates three cars and features a versatile bonus area upstairs, ideal for a hobbyist, artist retreat, or office. Perfectly located near shopping and eateries, leave the car at home and stroll to your favorite spots. Discover the perfect blend of historic elegance and modern convenience-see today!
Last Agent to Sell the Property
Keller Williams Realty HV Nort License #30BO0794669 Listed on: 09/16/2024

Home Details
Home Type
- Single Family
Est. Annual Taxes
- $7,068
Year Built
- Built in 1900
Lot Details
- 0.3 Acre Lot
- Back Yard Fenced
- Corner Lot
- Level Lot
- Cleared Lot
Parking
- 3 Car Garage
- Workshop in Garage
- Driveway
Home Design
- Carriage House
- Colonial Architecture
- Victorian Architecture
- Queen Anne Architecture
- Block Foundation
- Stone Foundation
- Frame Construction
- Shingle Roof
- Asphalt Roof
- Wood Siding
- Plaster
Interior Spaces
- Built-In Features
- Bookcases
- Woodwork
- Crown Molding
- High Ceiling
- Ceiling Fan
- Wood Burning Fireplace
- Sliding Doors
- Entrance Foyer
- Living Room
- Dining Room
- Den
- Library with Fireplace
- Neighborhood Views
- Home Security System
Kitchen
- Eat-In Kitchen
- Breakfast Bar
- Microwave
- Dishwasher
- Laminate Countertops
Flooring
- Wood
- Carpet
- Linoleum
- Vinyl
Bedrooms and Bathrooms
- 5 Bedrooms
- Walk-In Closet
Laundry
- Laundry in Kitchen
- Dryer
- Washer
Attic
- Walk-In Attic
- Unfinished Attic
Unfinished Basement
- Walk-Out Basement
- Basement Fills Entire Space Under The House
- Exterior Basement Entry
Outdoor Features
- Deck
- Exterior Lighting
- Porch
Utilities
- No Cooling
- Forced Air Heating System
- Heating System Uses Natural Gas
- Natural Gas Connected
- Electric Water Heater
- High Speed Internet
- Cable TV Available
Community Details
- No Home Owners Association
Listing and Financial Details
- Assessor Parcel Number 432601685216
Ownership History
Purchase Details
Home Financials for this Owner
Home Financials are based on the most recent Mortgage that was taken out on this home.Similar Homes in the area
Home Values in the Area
Average Home Value in this Area
Purchase History
| Date | Type | Sale Price | Title Company |
|---|---|---|---|
| Executors Deed | $135,000 | Michael Shultes |
Property History
| Date | Event | Price | Change | Sq Ft Price |
|---|---|---|---|---|
| 04/04/2025 04/04/25 | Sold | $360,000 | -5.0% | $109 / Sq Ft |
| 02/01/2025 02/01/25 | Pending | -- | -- | -- |
| 09/16/2024 09/16/24 | For Sale | $379,000 | +152.8% | $115 / Sq Ft |
| 12/17/2016 12/17/16 | For Sale | $149,900 | +11.0% | $45 / Sq Ft |
| 12/16/2016 12/16/16 | Off Market | $135,000 | -- | -- |
| 12/15/2016 12/15/16 | Sold | $135,000 | -9.9% | $41 / Sq Ft |
| 10/07/2016 10/07/16 | For Sale | $149,900 | 0.0% | $45 / Sq Ft |
| 09/02/2016 09/02/16 | Pending | -- | -- | -- |
| 08/21/2016 08/21/16 | Price Changed | $149,900 | -6.3% | $45 / Sq Ft |
| 07/01/2016 07/01/16 | Price Changed | $159,900 | -5.4% | $48 / Sq Ft |
| 04/06/2016 04/06/16 | Price Changed | $169,000 | 0.0% | $51 / Sq Ft |
| 04/06/2016 04/06/16 | For Sale | $169,000 | -3.4% | $51 / Sq Ft |
| 03/30/2016 03/30/16 | Pending | -- | -- | -- |
| 11/19/2015 11/19/15 | For Sale | $175,000 | -- | $53 / Sq Ft |
Tax History Compared to Growth
Tax History
| Year | Tax Paid | Tax Assessment Tax Assessment Total Assessment is a certain percentage of the fair market value that is determined by local assessors to be the total taxable value of land and additions on the property. | Land | Improvement |
|---|---|---|---|---|
| 2024 | $7,068 | $138,400 | $24,600 | $113,800 |
| 2023 | $7,067 | $138,400 | $24,600 | $113,800 |
| 2022 | $7,661 | $138,400 | $24,600 | $113,800 |
| 2021 | $6,000 | $138,400 | $24,600 | $113,800 |
| 2020 | $15,475 | $138,400 | $24,600 | $113,800 |
| 2019 | $14,873 | $138,400 | $24,600 | $113,800 |
| 2018 | $14,873 | $138,400 | $24,600 | $113,800 |
| 2017 | $13,098 | $138,400 | $24,600 | $113,800 |
| 2016 | $6,076 | $138,400 | $24,600 | $113,800 |
| 2015 | -- | $138,400 | $24,600 | $113,800 |
| 2014 | -- | $138,400 | $24,600 | $113,800 |
Agents Affiliated with this Home
-
Pearl Torres
P
Seller's Agent in 2025
Pearl Torres
Keller Williams Realty HV Nort
(845) 461-5132
8 in this area
76 Total Sales
-
Sandra Poole
S
Seller's Agent in 2016
Sandra Poole
Howard Hanna Capital, Inc.
37 in this area
94 Total Sales
-
Christy Gillespie-Quinn

Buyer's Agent in 2016
Christy Gillespie-Quinn
Country Boy Realty
(518) 231-4526
43 in this area
255 Total Sales
Map
Source: Hudson Valley Catskills Region Multiple List Service
MLS Number: 154521
APN: 432601-068-005-0002-016-000-0000
- 138 Elm St
- 162 Elm St
- 109 High St
- 529 W Main St
- 124 Union St
- 616 E Main St
- L14 New York 7
- 195 North St
- L11 New York 7
- 145 Edgewood Dr
- 105 Overlook Dr
- L1 Campus Dr
- 223 Quarry St
- L1.22 New York 145
- L1 New York 145
- 277 Red Tail Ridge
- L6.12 Mineral Springs Rd
- 1659 State Route 7
- 204 Philip Schuyler Rd
- L6 Patrick Rd
