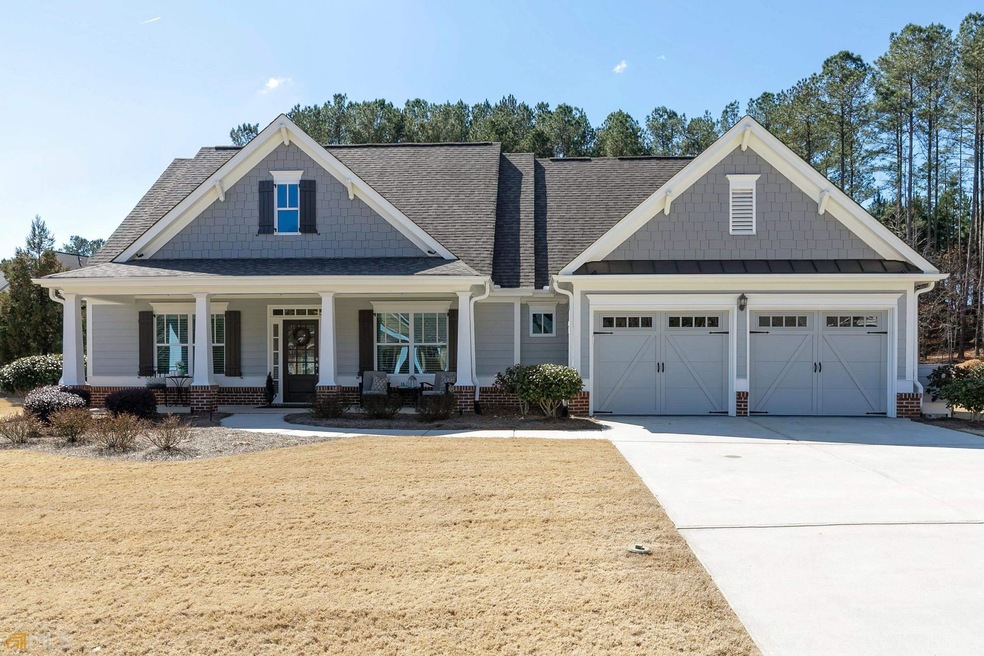You've heard homes described as being in pristine condition but this one tops them all! This meticulously maintained home in Windsong Manor at Seven Hills has been cared for like every home should be, including regularly scheduled service for the zoned HVAC system, protecting the epoxied garage floor with a mats under the cars, timely exterior maintenance, and more. In fact, the exterior siding and trim was painted just last year! When building the home, the sellers thought of everything, from adding 3' to the depth of the garage, installing accent lighting throughout, designing custom shelving to surround the gas fireplace, upgrading the flooring, selecting top of line stainless steel appliances, installing a tankless water heater, and adding cabinets for additional storage and increasing counter top depth in the kitchen island, just to name a few. The kitchen appliances feature a Thermador 5 burner gas cooktop, GE Monogram french door electric oven with convection cook, a microwave/convection cook/warming oven, and a Zepher high speed range hood with exterior vent. To top it off, they all look brand new! To round off the kitchen upgrades, the outlets you see in any normal kitchen backsplash are mounted under the cabinets instead, along with the under cabinet lighting. The sunroom and adjoining outdoor space flows so well from the inside of the home, making entertaining a delight. An extensive panoramic door system allows you to use the sunroom year round while not obstructing the view of the beautiful private backyard. These doors can be completely opened AND have a retractable screen as well! The outdoor entertaining space continues on the extended patio with belgard pavers. Back inside, the split bedroom floor plan allows for privacy for the owners and guests. And the open floor plan in between makes for a great flow. Two additional rooms complete the inside, including an office or extra sitting area at the front of the home and a large bonus room upstairs. The community within a community has its own lovely clubhouse where you can choose to participate in monthly events like book club, poker night, bunco, and more. Conveniently located within minutes of grocery shopping, restaurants, medical facilities, churches, schools, gyms, and even a winery, this home checks every possible box and then some!

