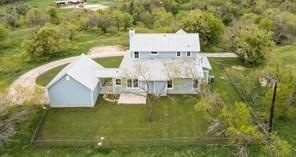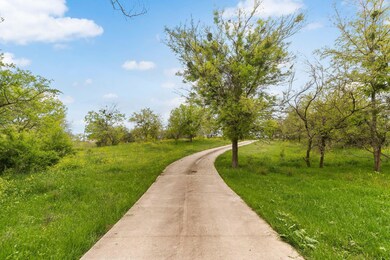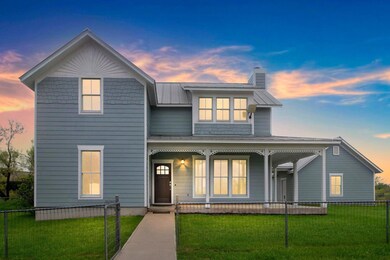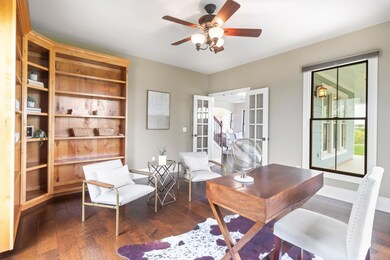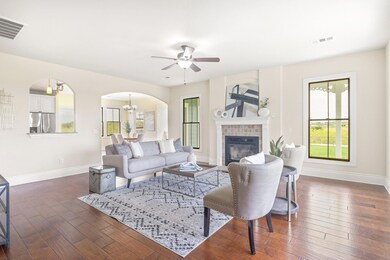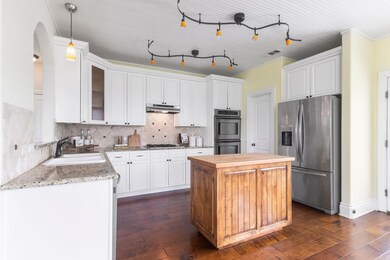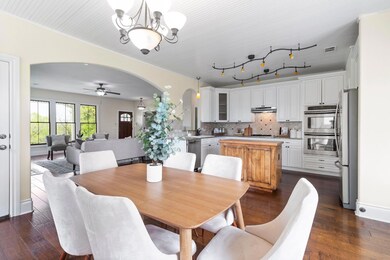
Estimated payment $4,822/month
Highlights
- Gourmet Kitchen
- 6.65 Acre Lot
- Private Lot
- Panoramic View
- Mature Trees
- Wood Flooring
About This Home
Contingent offer so a buyer can still make and offer on this property. Beautiful Hilltop Home on 6.65 acres in Hutto with the potential to purchase the adjacent 8 acres! 4 bedroom/2.5 bath/2 car garage with possible owner financing! Great 2489 sq ft open floor plan with custom touches throughout! Gorgeous real wood floors. Study with built in shelves & french doors. Conveniently located bathroom for all guests. Light & bright kitchen with beaded ceiling, stainless steel appliances, granite counters, custom designer backsplash, tons of storage, & butcher block island. Dining area with built in bench with storage. Large laundry room with sink and built in cabinets. Primary bedroom down with en-suite bath & floor safe in walk-in closet. 3 secondary bedrooms upstairs along with another full bath. Large wrap around porch invites you home! Property has goat fence completely around and is full of large trees, 2 seasonal creeks, concrete driveway and cattle guard. 28 Solar Panels, 7.28 kilowatt system with emergency battery backup (3-5 days days without sun, indefinite with sun charging batteries) Expandable to 13.6 kilowatts, Back up stored electricity upgrade to state-of-the-art Fortresse Vault Max last year. Summer electric bills are very low! Propane Tank on property. Tranquil country living with amazing views! Please see attached documents.
Listing Agent
Keller Williams Realty-RR Brokerage Phone: (512) 994-0247 License #0538860 Listed on: 03/22/2024

Home Details
Home Type
- Single Family
Est. Annual Taxes
- $4,694
Year Built
- Built in 2011
Lot Details
- 6.65 Acre Lot
- Property fronts a private road
- North Facing Home
- Private Lot
- Interior Lot
- Open Lot
- Lot Has A Rolling Slope
- Mature Trees
- Wooded Lot
- Many Trees
- Back and Front Yard
Parking
- 2 Car Detached Garage
- Garage Door Opener
- Driveway
Home Design
- Slab Foundation
- Metal Roof
- HardiePlank Type
Interior Spaces
- 2,500 Sq Ft Home
- 2-Story Property
- Built-In Features
- Bookcases
- High Ceiling
- Ceiling Fan
- Wood Burning Fireplace
- Propane Fireplace
- Double Pane Windows
- Window Screens
- Living Room with Fireplace
- Dining Room
- Home Office
- Panoramic Views
Kitchen
- Gourmet Kitchen
- Breakfast Area or Nook
- Open to Family Room
- Built-In Double Oven
- Gas Cooktop
- Dishwasher
- Granite Countertops
- Disposal
Flooring
- Wood
- Carpet
- Tile
Bedrooms and Bathrooms
- 4 Bedrooms | 1 Primary Bedroom on Main
- Walk-In Closet
- Walk-in Shower
Home Security
- Prewired Security
- Fire and Smoke Detector
Schools
- Hutto Elementary And Middle School
- Hutto High School
Utilities
- Central Heating and Cooling System
- Vented Exhaust Fan
- Heating System Uses Propane
- Propane
- ENERGY STAR Qualified Water Heater
- Water Purifier is Owned
- Septic Tank
Additional Features
- Patio
- Livestock Fence
Community Details
- No Home Owners Association
- Gabriel Farms Sec 02 Subdivision
Listing and Financial Details
- Assessor Parcel Number 14110702000013
Map
Home Values in the Area
Average Home Value in this Area
Tax History
| Year | Tax Paid | Tax Assessment Tax Assessment Total Assessment is a certain percentage of the fair market value that is determined by local assessors to be the total taxable value of land and additions on the property. | Land | Improvement |
|---|---|---|---|---|
| 2024 | $4,694 | $341,778 | -- | -- |
| 2023 | $5,174 | $382,554 | $0 | $0 |
| 2022 | $6,711 | $356,064 | $0 | $0 |
| 2021 | $6,713 | $323,727 | $0 | $0 |
| 2020 | $6,195 | $294,569 | $0 | $0 |
| 2019 | $7,060 | $321,031 | $0 | $0 |
| 2018 | $6,485 | $313,149 | $0 | $0 |
| 2017 | $6,513 | $284,716 | $0 | $0 |
| 2016 | $5,922 | $258,851 | $0 | $0 |
| 2015 | $5,749 | $265,702 | $0 | $0 |
| 2014 | $5,749 | $260,164 | $0 | $0 |
Property History
| Date | Event | Price | Change | Sq Ft Price |
|---|---|---|---|---|
| 07/21/2025 07/21/25 | Sold | -- | -- | -- |
| 12/11/2024 12/11/24 | Price Changed | $800,000 | -38.5% | $320 / Sq Ft |
| 12/11/2024 12/11/24 | Price Changed | $1,300,000 | -7.1% | $520 / Sq Ft |
| 10/09/2024 10/09/24 | Price Changed | $1,400,000 | +55.6% | $560 / Sq Ft |
| 10/09/2024 10/09/24 | Price Changed | $900,000 | -40.0% | $360 / Sq Ft |
| 05/20/2024 05/20/24 | For Sale | $1,500,000 | +50.0% | $600 / Sq Ft |
| 03/22/2024 03/22/24 | For Sale | $1,000,000 | +156.7% | $400 / Sq Ft |
| 12/23/2013 12/23/13 | Sold | -- | -- | -- |
| 10/28/2013 10/28/13 | Pending | -- | -- | -- |
| 08/14/2013 08/14/13 | Price Changed | $389,500 | -22.0% | $156 / Sq Ft |
| 07/17/2013 07/17/13 | For Sale | $499,500 | -- | $201 / Sq Ft |
Purchase History
| Date | Type | Sale Price | Title Company |
|---|---|---|---|
| Vendors Lien | -- | None Available | |
| Vendors Lien | -- | Itc | |
| Warranty Deed | -- | North American Title Company |
Mortgage History
| Date | Status | Loan Amount | Loan Type |
|---|---|---|---|
| Open | $347,770 | New Conventional | |
| Previous Owner | $212,000 | New Conventional |
Similar Homes in Hutto, TX
Source: Unlock MLS (Austin Board of REALTORS®)
MLS Number: 7832106
APN: R389518
- 141 Gabriel Meadows Dr
- 194 Gabriel Meadows Dr
- 155 Gabriel Farms Dr
- 301 Fm 1660
- 377 Heritage Loop
- 150 County Road 126
- Lot A1 Airpark Dr
- 233 Courtnee's Way
- 2401 County Road 130
- 1700 County Road 130
- 7550 E State Highway 29
- 1151 County Road 394
- 1600 County Road 394
- 115 Mustang Dr
- 139 Cotton Rows
- 367 County Road 127
- 317 Rock Daisy Trail
- 617 Rock Daisy Trail
- 625 Rock Daisy Trail
- 130 Cotton Rows
- 1450 County Road 130
- 130 Cotton Rows
- 401 County Road 368
- 216 Little Sparklers Loop
- 320 Twilight Breeze Way
- 136 Ghost Stories Way
- 102 Fort Clark Springs Dr
- 300 Twilight Breeze Way
- 250 Twilight Breeze Way
- 116 Sweetwater Creek Ln
- 231 Twilight Breeze Way
- 202 Sweetwater Creek Ln
- 105 Painted Night Rd
- 231 Sweetwater Creek Ln
- 225 Fort Clark Springs Dr
- 112 Wichita River Rd
- 332 Pricipes Way Dr
- 200 Lavaca River Ln
- 402 Barton Creek Ln
- 311 Flowers Ave
