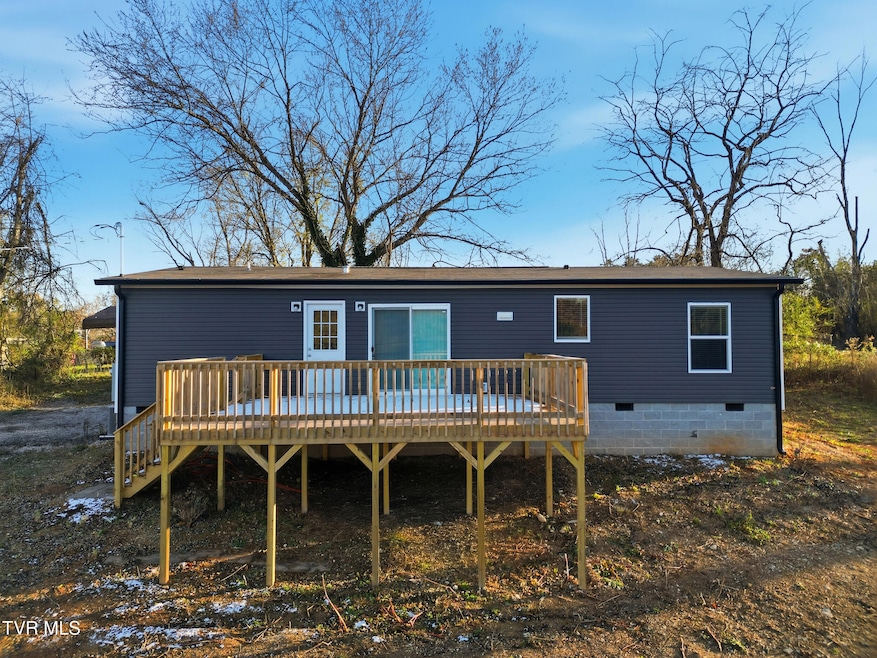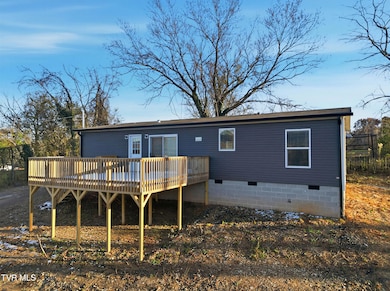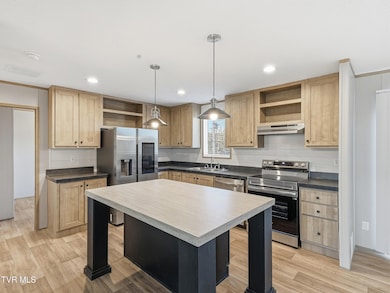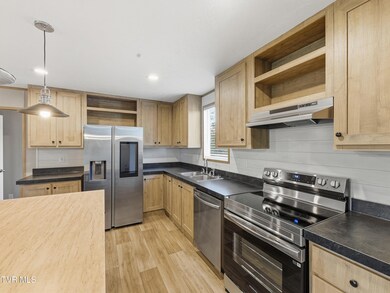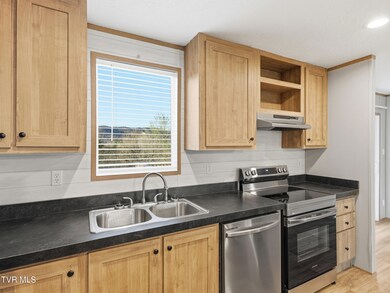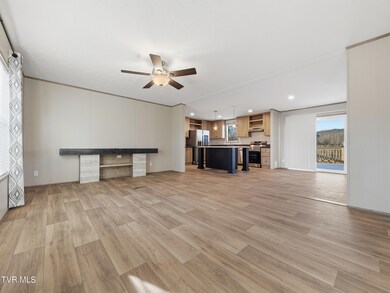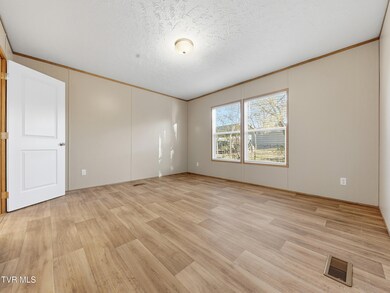135 Gamble Ln Lafollette, TN 37766
Estimated payment $1,272/month
Highlights
- New Construction
- Mountain View
- Contemporary Architecture
- Open Floorplan
- Deck
- Recreation Room
About This Home
Brand New 2025 Home with Breathtaking Mountain Views!
Be the first to live in this stunning, brand new upgraded home sitting on a permanent foundation, built for lasting quality and comfort. Relax and unwind on your expansive 20' x 16' wood deck while taking in the sweeping views of the majestic Cumberland Mountains — a perfect spot for morning coffee or sunset gatherings.
Located on a quiet dead-end street, enjoy privacy, minimal traffic, and the serenity of country living with low county-only taxes and no city restrictions, yet only minutes from all the shopping, dining, and conveniences of LaFollette.
Plus, this beautiful home comes with a transferable warranty from Clayton Homes, offering peace of mind and lasting confidence for the new owner.
Experience the perfect blend of modern luxury, mountain views, and tranquility — your dream home awaits!
Property Details
Home Type
- Manufactured Home
Est. Annual Taxes
- $88
Year Built
- Built in 2025 | New Construction
Lot Details
- 0.34 Acre Lot
- Lot Has A Rolling Slope
Parking
- Gravel Driveway
Home Design
- Single Family Detached Home
- Contemporary Architecture
- Block Foundation
- Frame Construction
- Shingle Roof
- Vinyl Siding
Interior Spaces
- 1,263 Sq Ft Home
- 1-Story Property
- Open Floorplan
- Built-In Features
- Paneling
- Ceiling Fan
- Insulated Windows
- Sliding Doors
- Breakfast Room
- Combination Kitchen and Dining Room
- Recreation Room
- Bonus Room
- Luxury Vinyl Plank Tile Flooring
- Mountain Views
Kitchen
- Eat-In Kitchen
- Built-In Electric Oven
- Range
- Dishwasher
- Kitchen Island
Bedrooms and Bathrooms
- 3 Bedrooms
- Walk-In Closet
- 2 Full Bathrooms
- Soaking Tub
Laundry
- Laundry Room
- Washer and Electric Dryer Hookup
Home Security
- Storm Windows
- Fire and Smoke Detector
Outdoor Features
- Balcony
- Deck
Schools
- Lafollette Elementary And Middle School
- Campbell County High School
Mobile Home
- Manufactured Home
Utilities
- Central Air
- Heat Pump System
- Septic Tank
- Phone Available
- Cable TV Available
Community Details
- No Home Owners Association
- Gamble Trailer Park Subdivision
- FHA/VA Approved Complex
Listing and Financial Details
- Home warranty included in the sale of the property
- Assessor Parcel Number 084f B 014.00
- Seller Considering Concessions
Map
Home Values in the Area
Average Home Value in this Area
Tax History
| Year | Tax Paid | Tax Assessment Tax Assessment Total Assessment is a certain percentage of the fair market value that is determined by local assessors to be the total taxable value of land and additions on the property. | Land | Improvement |
|---|---|---|---|---|
| 2025 | $88 | $7,200 | $0 | $0 |
| 2024 | $88 | $7,200 | $7,200 | $0 |
| 2023 | $56 | $2,725 | $2,725 | $0 |
| 2022 | $56 | $2,725 | $2,725 | $0 |
| 2021 | $56 | $2,725 | $2,725 | $0 |
| 2020 | $55 | $2,725 | $2,725 | $0 |
| 2019 | $56 | $2,725 | $2,725 | $0 |
| 2018 | $46 | $2,025 | $2,025 | $0 |
| 2017 | $46 | $2,025 | $2,025 | $0 |
| 2016 | $46 | $2,025 | $2,025 | $0 |
| 2015 | $40 | $2,025 | $2,025 | $0 |
| 2014 | $40 | $2,025 | $2,025 | $0 |
| 2013 | -- | $2,025 | $2,025 | $0 |
Property History
| Date | Event | Price | List to Sale | Price per Sq Ft | Prior Sale |
|---|---|---|---|---|---|
| 11/14/2025 11/14/25 | For Sale | $240,000 | +1100.0% | $190 / Sq Ft | |
| 01/28/2025 01/28/25 | Sold | $20,000 | -19.7% | -- | View Prior Sale |
| 01/15/2025 01/15/25 | Pending | -- | -- | -- | |
| 01/03/2025 01/03/25 | For Sale | $24,900 | -- | -- |
Purchase History
| Date | Type | Sale Price | Title Company |
|---|---|---|---|
| Warranty Deed | $20,000 | Tenneessee Title Services | |
| Warranty Deed | $20,000 | Tenneessee Title Services | |
| Warranty Deed | $12,000 | -- | |
| Warranty Deed | $4,000 | -- | |
| Deed | -- | -- | |
| Deed | -- | -- |
Source: Tennessee/Virginia Regional MLS
MLS Number: 9988299
APN: 084F-B-014.00
- 0 Gamble Ln
- 111 Mckinney Rd
- 306 Eastwood Dr
- 0 Lilac Dr
- 328 Edgewood Dr
- 640 Camp Ridge Rd
- 226 Hilldale Ln
- 138 Lilac Dr
- 502 Middlesboro Rd
- 180 Donna Ln
- 174 Old Ivey Hollow Rd
- 135 Tia Ln
- 180 Mccarty Rd
- 238 Kimberly Rd
- 174 Lance Ln
- 151 Angel Ln
- 286 Lewis White Ln
- 441 Morton Rd
- 232 Kimberly Rd
- 689 Ivey Hollow Rd
- 601 S Cumberland Ave
- 201 Sandy Cir
- 187 Sandy Cir
- 765 Deerfield Way
- 158 Bertha Ln
- 210 Vanover Ln Unit 1
- 228 Vanover Ln Unit 3
- 247 Lakeview Ln
- 508 Wallace Ave
- 1330 Main St
- 128 Harness Rd
- 8510 Coppock Rd
- 150 Charles G Seivers Blvd
- 241 Harless Rd
- 4302 Foothills Dr Unit The Sage
- 415 Highland Dr
- 7452 Game Bird St
- 6864 Squirrel Run Ln
- 4500 Merrissa Way
- 7714 Cotton Patch Rd
