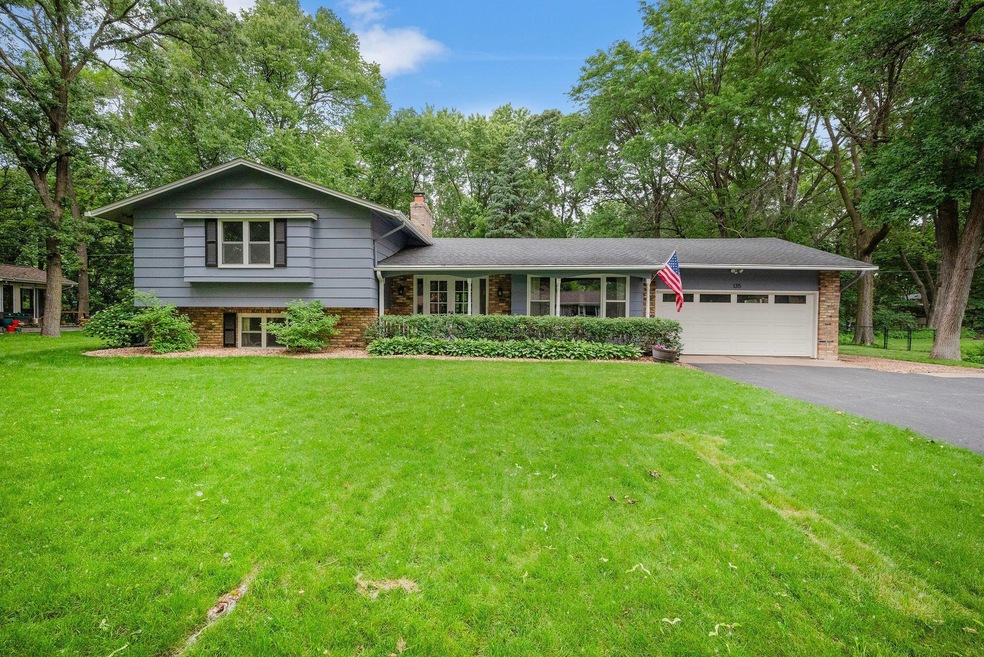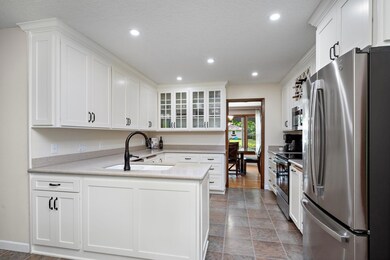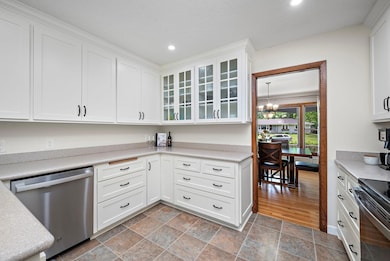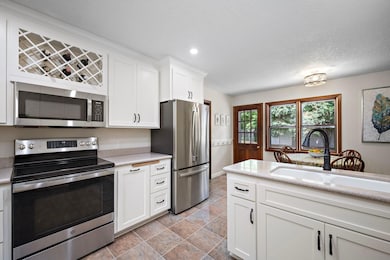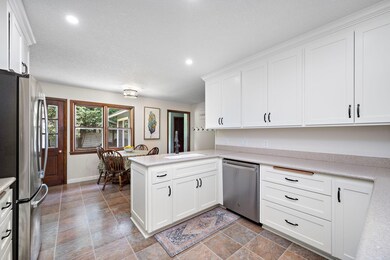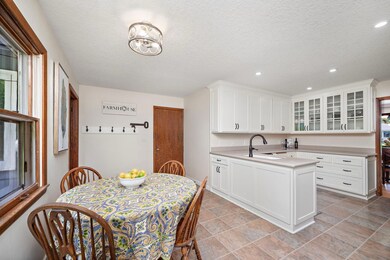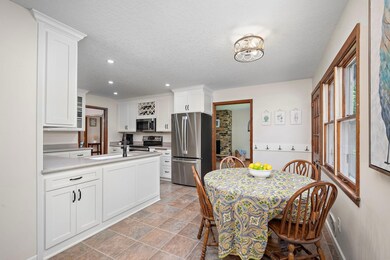
135 Glen Creek Rd NE Minneapolis, MN 55432
Logan Park NeighborhoodEstimated payment $2,598/month
Highlights
- Deck
- No HOA
- The kitchen features windows
- Family Room with Fireplace
- Stainless Steel Appliances
- 2 Car Attached Garage
About This Home
** OPEN HOUSE FOR 6/28 HAS BEEN CANCELLED ** WOW!! Welcome to your New Home!! ** Beautifully updated inside and out! ** Move-in ready with so much to offer! ** Truly a MUST SEE!! ** Gorgeous Custom Kitchen cabinets with corian countertop, soft-close drawers and doors, pull-out pantry shelving, stainless steel appliances and recessed lighting! ** Main Floor Laundry Room with lots of cabinets and storage! ** Nice 3-Season Porch off kitchen with sliding glass doors, lots of windows, vaulted ceilings, tile floors and access to the backyard! ** Main Floor Living Room has a fireplace and hardwood floors! ** 4 bedrooms total with 3 bedrooms on one level ** Primary/Owners Suite has updated bathroom, hardwood floors, walk-in closet with built-ins and 3/4 private bathroom with nice shower door! ** Beautiful additional updated Full Bath on upper level with tile floors, new tub, tile surround ** All upper level bedrooms have Built-In closet systems and hardwood floors! ** Lower Level has a HUGE Family Room with another fireplace, built-in entertainment center, 4th bedroom, 1/2 bath and LOTS of Storage! ** Unfinished 4th level with utility sink currently used as storage, but could be used for a Recreation Room or whatever you need space for! ** Private backyard with Deck and mature trees! ** NEWER Furnace (2022) with Aprilaire humidifier and Wi-Fi Thermostat ** NEWER Water Heater ** Water Softener ** Updated 100 AMP Electrical ** Oversized 20x30 garage with 220 Outlet! ** Close to Logan Park! ** GREAT LOCATION! ** Easy Access to HWY 694,610,10 and 94 ** East commute to downtown Minneapolis or St. Paul ** Make sure you check out the floor plans at the end of the photos! **
Home Details
Home Type
- Single Family
Est. Annual Taxes
- $4,673
Year Built
- Built in 1966
Lot Details
- 0.31 Acre Lot
- Lot Dimensions are 100x136x100x136
- Partially Fenced Property
- Privacy Fence
Parking
- 2 Car Attached Garage
- Garage Door Opener
Home Design
- Split Level Home
- Architectural Shingle Roof
Interior Spaces
- Wood Burning Fireplace
- Entrance Foyer
- Family Room with Fireplace
- 2 Fireplaces
- Living Room with Fireplace
Kitchen
- Range<<rangeHoodToken>>
- <<microwave>>
- Dishwasher
- Stainless Steel Appliances
- Disposal
- The kitchen features windows
Bedrooms and Bathrooms
- 4 Bedrooms
Laundry
- Dryer
- Washer
Finished Basement
- Basement Fills Entire Space Under The House
- Basement Storage
- Basement Window Egress
Outdoor Features
- Deck
Utilities
- Forced Air Heating and Cooling System
- Humidifier
- 200+ Amp Service
Community Details
- No Home Owners Association
- Oak Creek Add 2 Subdivision
Listing and Financial Details
- Assessor Parcel Number 103024140042
Map
Home Values in the Area
Average Home Value in this Area
Tax History
| Year | Tax Paid | Tax Assessment Tax Assessment Total Assessment is a certain percentage of the fair market value that is determined by local assessors to be the total taxable value of land and additions on the property. | Land | Improvement |
|---|---|---|---|---|
| 2025 | $4,697 | $352,800 | $80,800 | $272,000 |
| 2024 | $4,697 | $343,200 | $70,200 | $273,000 |
| 2023 | $4,449 | $350,900 | $70,200 | $280,700 |
| 2022 | $4,386 | $359,400 | $65,300 | $294,100 |
| 2021 | $4,112 | $307,800 | $67,100 | $240,700 |
| 2020 | $4,183 | $288,700 | $58,600 | $230,100 |
| 2019 | $3,854 | $281,300 | $54,600 | $226,700 |
| 2018 | $3,539 | $261,900 | $0 | $0 |
| 2017 | $3,101 | $234,500 | $0 | $0 |
| 2016 | $3,164 | $206,200 | $0 | $0 |
| 2015 | $3,044 | $206,200 | $49,100 | $157,100 |
| 2014 | -- | $177,900 | $38,600 | $139,300 |
Property History
| Date | Event | Price | Change | Sq Ft Price |
|---|---|---|---|---|
| 06/27/2025 06/27/25 | Pending | -- | -- | -- |
| 06/25/2025 06/25/25 | For Sale | $400,000 | -- | $157 / Sq Ft |
Similar Homes in Minneapolis, MN
Source: NorthstarMLS
MLS Number: 6733237
APN: 10-30-24-14-0042
- 180 Talmadge Way NE
- 7601 Alden Way NE
- 7673 E River Rd
- 106 77th Way NE
- 7035 E River Rd
- 7421 University Ave NE
- 165 Craigbrook Way NE
- 7829 Alden Way NE
- 7924 W River Rd
- xxxxx Pearson Way NE
- 8249 W River Rd
- XXXX University Ave NE
- 7502 Tempo Terrace NE
- 25 67th Way NE
- 510 78th Ave NE
- 201 75th Ave N
- 7549 Lyric Ln NE
- 54 66th Way NE
- 800 82nd Ave N
- 6781 Plaza Curve NE
