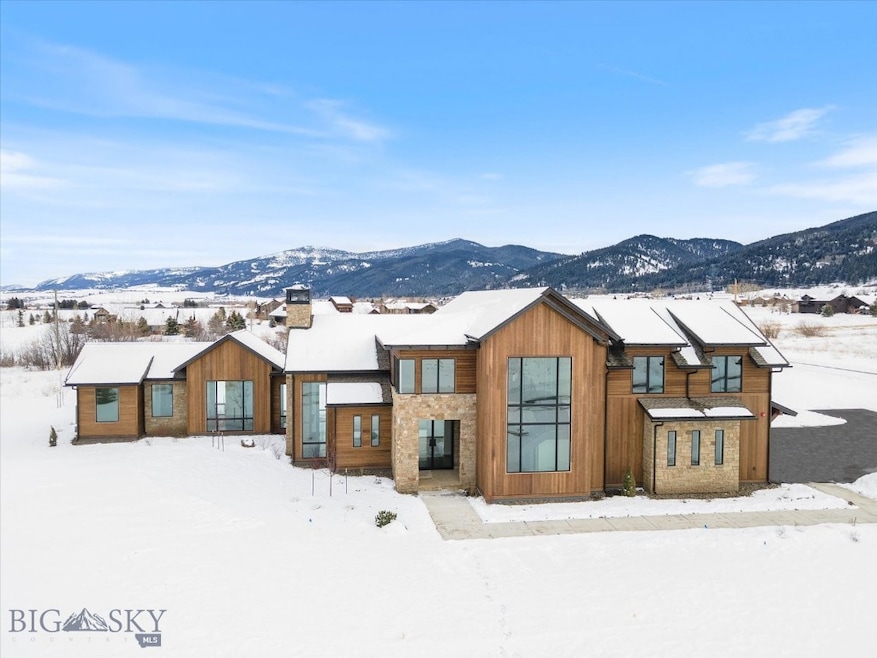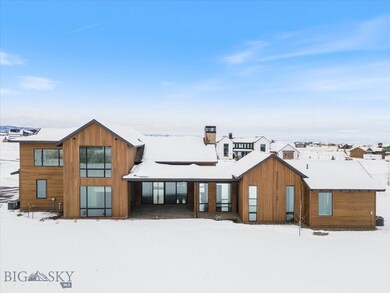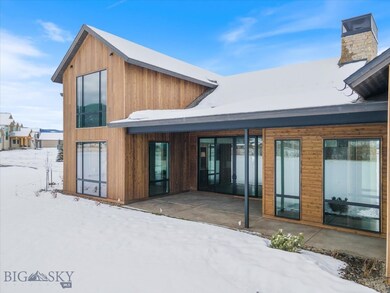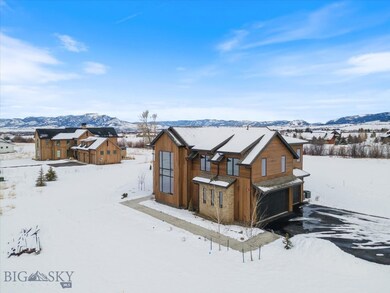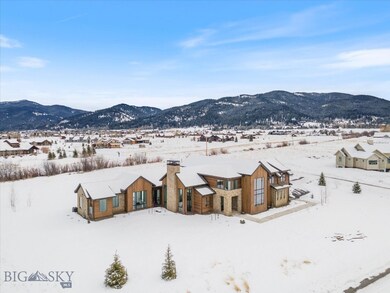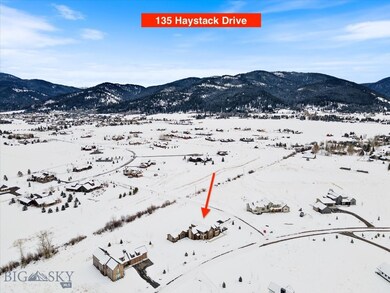
135 Haystack Dr Bozeman, MT 59718
Highlights
- Fitness Center
- Home Theater
- Custom Home
- Hyalite Elementary School Rated A-
- New Construction
- View of Trees or Woods
About This Home
As of June 2023A rare find just 12 minutes from downtown! This newly constructed South Bozeman custom home is located within the coveted, amenity-rich HOME 40 community, a luxury neighborhood featuring acre+ lots, a clubhouse, pool, trail systems, pond, beach, and 40+ acres of open space. Ideally situated for privacy and access to nearby mountain recreation, Home 40 provides sweeping, 360-degree views of the valley’s surrounding mountain ranges. Porlier Custom Homes designed and built an exquisite "mountain modern" home filled with bespoke features including an open-concept floor plan with over 4,600 sq. ft., 4 spacious bedrooms, 4.5 baths, 3-car garage, gourmet kitchen, striking wet bar, office, and inviting theater room. Discerning buyers will appreciate this home's uncompromising quality including a magnificent hand-crafted stone fireplace, soaring ceilings, a floating custom staircase, and expansive windows throughout that flood the home with natural light and provide picture-perfect views.
Last Agent to Sell the Property
PureWest Real Estate Bozeman License #RBS-54874 Listed on: 01/12/2023
Home Details
Home Type
- Single Family
Est. Annual Taxes
- $8,878
Year Built
- Built in 2022 | New Construction
Lot Details
- 1.13 Acre Lot
- Landscaped
- Sprinkler System
- Lawn
- Zoning described as RR - Rural Residential
HOA Fees
- $225 Monthly HOA Fees
Parking
- 3 Car Attached Garage
- Garage Door Opener
Property Views
- Woods
- Mountain
Home Design
- Custom Home
- Contemporary Architecture
- Asphalt Roof
- Wood Siding
- Stone
Interior Spaces
- 4,662 Sq Ft Home
- 2-Story Property
- Wet Bar
- Vaulted Ceiling
- Ceiling Fan
- Wood Burning Fireplace
- Home Theater
Kitchen
- Range
- Microwave
- Dishwasher
- Wine Cooler
- Disposal
Flooring
- Wood
- Partially Carpeted
- Radiant Floor
Bedrooms and Bathrooms
- 4 Bedrooms
- Walk-In Closet
Home Security
- Carbon Monoxide Detectors
- Fire and Smoke Detector
- Fire Sprinkler System
Outdoor Features
- Covered patio or porch
Utilities
- Forced Air Heating and Cooling System
- Heating System Uses Natural Gas
- Septic Tank
- Fiber Optics Available
- Phone Available
Listing and Financial Details
- Assessor Parcel Number RHG81443
Community Details
Overview
- Association fees include road maintenance, sewer, water
- Built by Porlier Custom Homes
- Home 40 Subdivision
Amenities
- Clubhouse
Recreation
- Fitness Center
- Community Pool
- Park
- Trails
Ownership History
Purchase Details
Home Financials for this Owner
Home Financials are based on the most recent Mortgage that was taken out on this home.Purchase Details
Home Financials for this Owner
Home Financials are based on the most recent Mortgage that was taken out on this home.Purchase Details
Home Financials for this Owner
Home Financials are based on the most recent Mortgage that was taken out on this home.Similar Homes in Bozeman, MT
Home Values in the Area
Average Home Value in this Area
Purchase History
| Date | Type | Sale Price | Title Company |
|---|---|---|---|
| Warranty Deed | -- | Security Title | |
| Warranty Deed | -- | Security Title | |
| Warranty Deed | -- | American Land Title Company |
Mortgage History
| Date | Status | Loan Amount | Loan Type |
|---|---|---|---|
| Open | $1,800,000 | New Conventional | |
| Previous Owner | $1,404,019 | Construction | |
| Previous Owner | $225,000 | Commercial |
Property History
| Date | Event | Price | Change | Sq Ft Price |
|---|---|---|---|---|
| 06/08/2023 06/08/23 | Sold | -- | -- | -- |
| 05/06/2023 05/06/23 | Pending | -- | -- | -- |
| 04/30/2023 04/30/23 | Price Changed | $3,445,000 | +6.2% | $739 / Sq Ft |
| 03/11/2023 03/11/23 | Price Changed | $3,245,000 | -4.4% | $696 / Sq Ft |
| 01/12/2023 01/12/23 | For Sale | $3,395,000 | +9.0% | $728 / Sq Ft |
| 11/07/2022 11/07/22 | Sold | -- | -- | -- |
| 04/27/2022 04/27/22 | Pending | -- | -- | -- |
| 04/27/2022 04/27/22 | For Sale | $3,115,000 | -- | $668 / Sq Ft |
Tax History Compared to Growth
Tax History
| Year | Tax Paid | Tax Assessment Tax Assessment Total Assessment is a certain percentage of the fair market value that is determined by local assessors to be the total taxable value of land and additions on the property. | Land | Improvement |
|---|---|---|---|---|
| 2024 | $15,653 | $2,683,600 | $0 | $0 |
| 2023 | $15,462 | $2,683,600 | $0 | $0 |
| 2022 | $8,878 | $1,268,766 | $0 | $0 |
| 2021 | $2,278 | $313,156 | $0 | $0 |
| 2020 | $328 | $58 | $0 | $0 |
| 2019 | $172 | $58 | $0 | $0 |
Agents Affiliated with this Home
-
Jeffrey Hall

Seller's Agent in 2023
Jeffrey Hall
PureWest Real Estate Bozeman
(720) 560-8358
6 Total Sales
-
Amanda Shearman
A
Buyer's Agent in 2023
Amanda Shearman
eXp Realty, LLC
(406) 539-5262
41 Total Sales
-
EJ Daws

Seller's Agent in 2022
EJ Daws
Outlaw Realty
(406) 407-2520
75 Total Sales
Map
Source: Big Sky Country MLS
MLS Number: 379616
APN: 06-0698-02-3-02-22-0000
- 31 Haystack Dr
- Lot 27 Glendale Loop
- 119 Clancy Way
- 135 Hyalite View Dr
- Lot 28 Glendale Loop
- Lot 32 Glendale Loop
- Lot 19 Reilley Rd
- Lot 18 Reilley Rd
- Lot 16 Glendale Loop
- Lot 15 Reilley Rd
- Lot 11 Holtz Ln
- Lot 7 Holtz Ln
- Lot 9 Holtz Ln
- Lot 5 Reilley Rd
- Lot 3 Reilley Rd
- Lot 4 Reilley Rd
- Lot 2 Reilley Rd
- Lot 30 Glendale Loop
- 7980 Balsam Dr
- Lot 6 Reilley Rd
