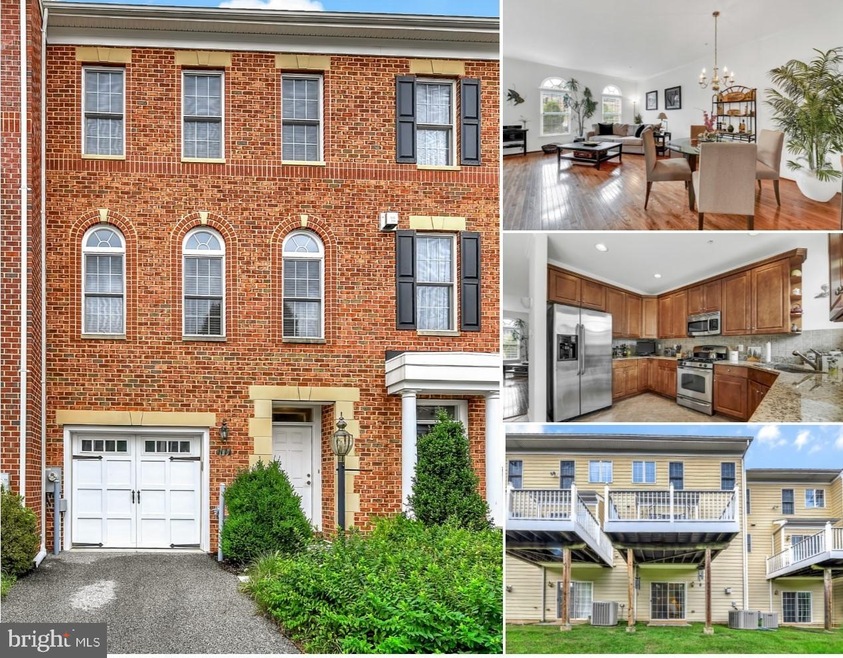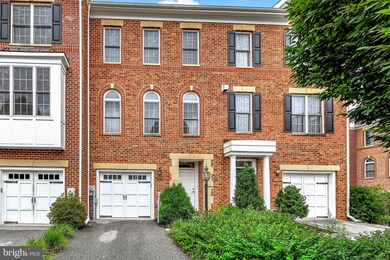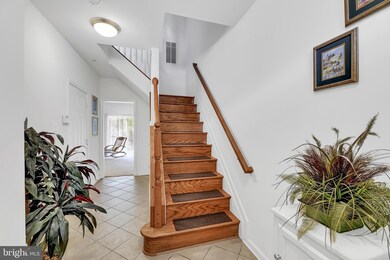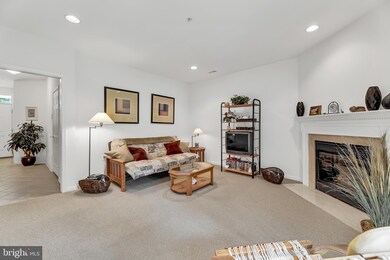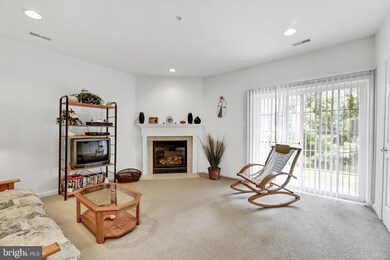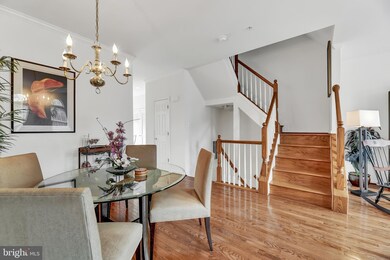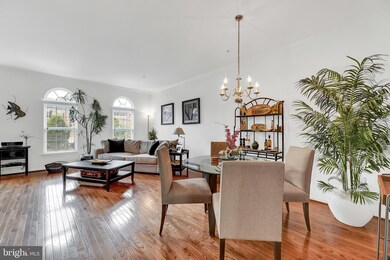
135 Hearth Ct Baltimore, MD 21212
Rodgers Forge NeighborhoodEstimated Value: $485,980 - $538,000
Highlights
- Deck
- Traditional Architecture
- Garden View
- West Towson Elementary School Rated A-
- Wood Flooring
- 1 Car Attached Garage
About This Home
As of December 2020Welcome to 135 Hearth Court in the popular townhouse community of Rodgers Choice. Greet you guest in the 1st floor foyer with ceramic tile leading to the adjoining cozy family room with gas fireplace, powder room and slider to the rear yard. The one car attached garage offers plenty of room for storage and to house your car. The main level offers a spacious sun-drenched living/dining combination adorned with beautiful hardwood floors. The eat-in kitchen has all of the bells and whistles with 42' maple cabinetry, stainless appliances, granite counters, ceramic tile flooring, a gracious pantry and laundry. The slider from the kitchen leads to the low maintenance deck overlooking the back yard and common area. The third floor boasts the wonderful master suite with dual vanities, soaking tub and separate shower, and walk-in closet with built-in organizers; plus two additional bedrooms and a shared hall full bathroom. Wonderful location on the court and conveniently located in Baltimore county and close to blue ribbon schools. Close to practically everything in the Baltimore Metropolitan area! Walk to Eddies Market and the Starbucks. Quick access to downtown Towson, Towson University, Belvedere Square, downtown Baltimore, Hunt Valley & more. *HOA fee includes lawn cutting
Last Agent to Sell the Property
Long & Foster Real Estate, Inc. License #606787 Listed on: 09/24/2020

Townhouse Details
Home Type
- Townhome
Est. Annual Taxes
- $4,984
Year Built
- Built in 2008
Lot Details
- 1,911 Sq Ft Lot
- Backs To Open Common Area
HOA Fees
- $71 Monthly HOA Fees
Parking
- 1 Car Attached Garage
- 1 Driveway Space
- Front Facing Garage
Home Design
- Traditional Architecture
- Brick Front
Interior Spaces
- 2,044 Sq Ft Home
- Property has 3 Levels
- Ceiling height of 9 feet or more
- Gas Fireplace
- Family Room
- Combination Dining and Living Room
- Garden Views
Kitchen
- Eat-In Kitchen
- Stove
- Built-In Microwave
- Dishwasher
- Disposal
Flooring
- Wood
- Carpet
- Ceramic Tile
Bedrooms and Bathrooms
- 3 Bedrooms
- En-Suite Primary Bedroom
- En-Suite Bathroom
- Walk-In Closet
- Soaking Tub
Laundry
- Laundry on main level
- Dryer
- Washer
Finished Basement
- Heated Basement
- Walk-Out Basement
- Interior and Rear Basement Entry
- Garage Access
- Natural lighting in basement
Outdoor Features
- Deck
Schools
- West Towson Elementary School
- Dumbarton Middle School
- Towson High Law & Public Policy
Utilities
- Central Air
- Heat Pump System
- Natural Gas Water Heater
Community Details
- Association fees include common area maintenance, snow removal
- Rodgers Choice Subdivision
Listing and Financial Details
- Tax Lot 39
- Assessor Parcel Number 04092400005003
Ownership History
Purchase Details
Home Financials for this Owner
Home Financials are based on the most recent Mortgage that was taken out on this home.Purchase Details
Home Financials for this Owner
Home Financials are based on the most recent Mortgage that was taken out on this home.Similar Homes in Baltimore, MD
Home Values in the Area
Average Home Value in this Area
Purchase History
| Date | Buyer | Sale Price | Title Company |
|---|---|---|---|
| Lynch Lauren | $385,000 | R & P Settlement Group Llc | |
| Anroman Gilda M | $385,000 | -- |
Mortgage History
| Date | Status | Borrower | Loan Amount |
|---|---|---|---|
| Open | Lynch Lauren | $365,750 | |
| Previous Owner | Anroman Gilda M | $333,740 | |
| Previous Owner | Anroman Gilda M | $339,463 | |
| Previous Owner | Anroman Gilda M | $328,316 | |
| Previous Owner | Anroman Gilda M | $378,001 |
Property History
| Date | Event | Price | Change | Sq Ft Price |
|---|---|---|---|---|
| 12/23/2020 12/23/20 | Sold | $385,000 | -1.3% | $188 / Sq Ft |
| 11/17/2020 11/17/20 | Pending | -- | -- | -- |
| 09/24/2020 09/24/20 | For Sale | $390,000 | -- | $191 / Sq Ft |
Tax History Compared to Growth
Tax History
| Year | Tax Paid | Tax Assessment Tax Assessment Total Assessment is a certain percentage of the fair market value that is determined by local assessors to be the total taxable value of land and additions on the property. | Land | Improvement |
|---|---|---|---|---|
| 2024 | $5,510 | $382,933 | $0 | $0 |
| 2023 | $2,726 | $382,067 | $0 | $0 |
| 2022 | $5,328 | $381,200 | $155,000 | $226,200 |
| 2021 | $4,899 | $367,767 | $0 | $0 |
| 2020 | $4,295 | $354,333 | $0 | $0 |
| 2019 | $4,132 | $340,900 | $155,000 | $185,900 |
| 2018 | $4,728 | $340,900 | $155,000 | $185,900 |
| 2017 | $4,648 | $340,900 | $0 | $0 |
| 2016 | $4,686 | $346,600 | $0 | $0 |
| 2015 | $4,686 | $345,833 | $0 | $0 |
| 2014 | $4,686 | $345,067 | $0 | $0 |
Agents Affiliated with this Home
-
Jennifer Bayne

Seller's Agent in 2020
Jennifer Bayne
Long & Foster
(410) 409-2393
5 in this area
237 Total Sales
-
Shannon Regan-Bradford
S
Buyer's Agent in 2020
Shannon Regan-Bradford
Krauss Real Property Brokerage
(443) 286-3875
1 in this area
20 Total Sales
Map
Source: Bright MLS
MLS Number: MDBC507720
APN: 09-2400005003
- 105 Stevenson Ln
- 7002 Bellona Ave
- 146 Villabrook Way
- 6507 Abbey View Way
- 48 Dunkirk Rd
- 154 Stevenson Ln
- 6313 Lagrange Ln
- 210 Stanmore Rd
- 206 Blenheim Rd
- 6302 Canter Way
- 6129 N Charles St
- 6 Meadow Rd
- 6316 Mossway
- 309 Hopkins Rd
- 904 Applewood Ln
- 424 Chumleigh Rd
- 427 Old Trail Rd
- 415 Schwartz Ave
- 436 Old Trail Rd
- 7321 Yorktowne Dr
