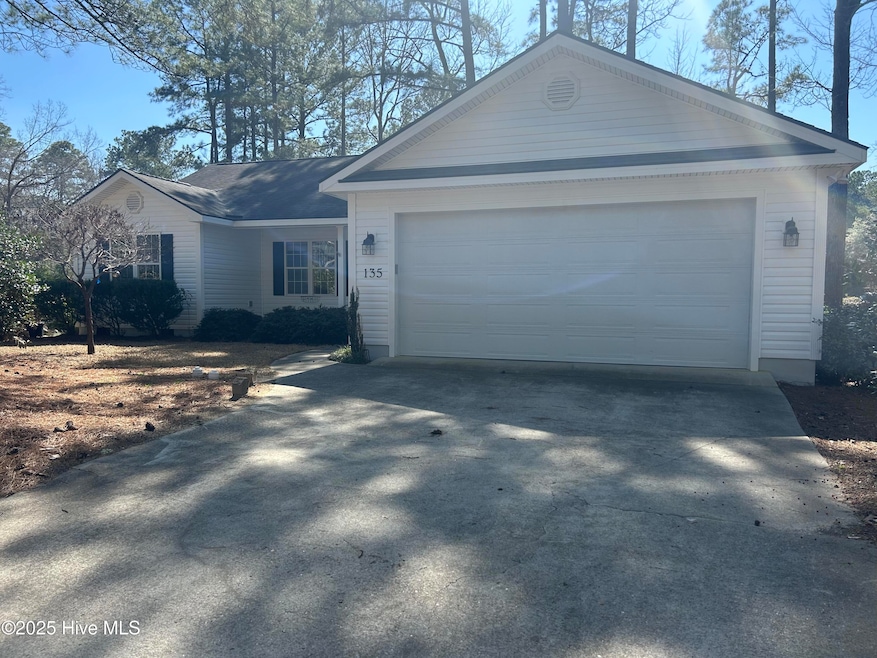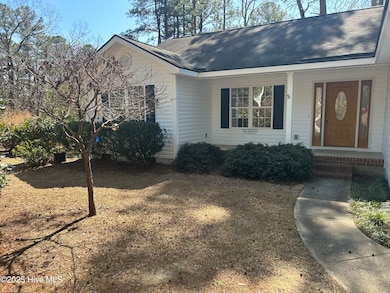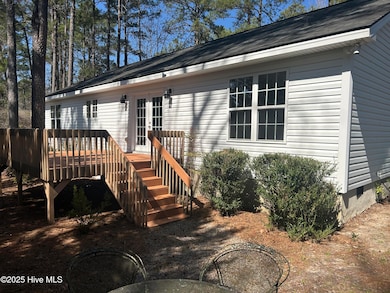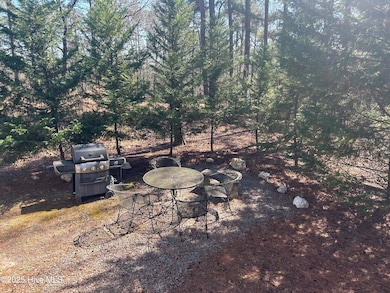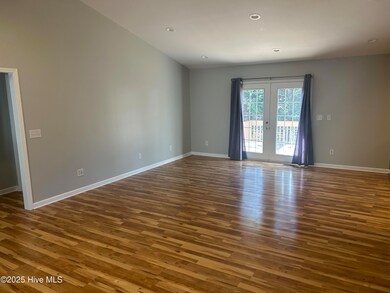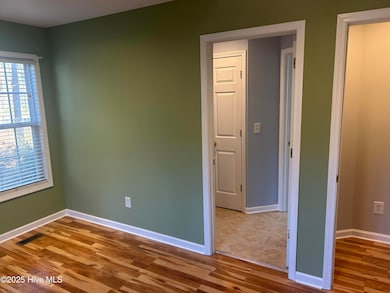135 Juniper Lake Rd West End, NC 27376
Estimated payment $1,845/month
Total Views
15,215
3
Beds
2
Baths
1,550
Sq Ft
$208
Price per Sq Ft
Highlights
- Deck
- Wooded Lot
- Interior Lot
- Pinehurst Elementary School Rated A-
- No HOA
- Tile Flooring
About This Home
This home is actually a part of Village Acres even though it has a West End, NC address.The legal address is Unit 4 Lot 26 Ph 1.Quick acces to First Carolina Care Hospital and shopping. Home has a split bedroom plan, LVP flooring in main areas and tile in the kitchen and bathrooms. Front porch and exterior deck for your outdoor enjoyment. THE SELLER IS OFFERING THE BUYER A $5,000 CREDIT AT CLOSING, TO BE USED AS NEEDED, CLOSING COSTS, DECORTATING, ETC.!
Home Details
Home Type
- Single Family
Est. Annual Taxes
- $1,727
Year Built
- Built in 2008
Lot Details
- 8,886 Sq Ft Lot
- Lot Dimensions are 85x106x103x100
- Interior Lot
- Wooded Lot
- Property is zoned R8
Home Design
- Block Foundation
- Wood Frame Construction
- Shingle Roof
- Vinyl Siding
- Stick Built Home
Interior Spaces
- 1,550 Sq Ft Home
- 1-Story Property
- Ceiling Fan
- Combination Dining and Living Room
- Utility Room
Kitchen
- Range
- Dishwasher
Flooring
- Tile
- Luxury Vinyl Plank Tile
Bedrooms and Bathrooms
- 3 Bedrooms
- 2 Full Bathrooms
Parking
- 2 Car Attached Garage
- Garage Door Opener
- Driveway
- Additional Parking
Outdoor Features
- Deck
Schools
- West Pine Elementary School
- West Pine Middle School
- Pinecrest High School
Utilities
- Forced Air Heating System
- Heat Pump System
- Electric Water Heater
Community Details
- No Home Owners Association
- Village Acres Subdivision
Listing and Financial Details
- Tax Lot 26
- Assessor Parcel Number 00013960
Map
Create a Home Valuation Report for This Property
The Home Valuation Report is an in-depth analysis detailing your home's value as well as a comparison with similar homes in the area
Home Values in the Area
Average Home Value in this Area
Tax History
| Year | Tax Paid | Tax Assessment Tax Assessment Total Assessment is a certain percentage of the fair market value that is determined by local assessors to be the total taxable value of land and additions on the property. | Land | Improvement |
|---|---|---|---|---|
| 2024 | $1,727 | $301,650 | $55,000 | $246,650 |
| 2023 | $1,802 | $301,650 | $55,000 | $246,650 |
| 2022 | $1,604 | $192,090 | $30,000 | $162,090 |
| 2021 | $1,662 | $192,090 | $30,000 | $162,090 |
| 2020 | $1,645 | $192,090 | $30,000 | $162,090 |
| 2019 | $1,645 | $192,090 | $30,000 | $162,090 |
| 2018 | $1,410 | $176,310 | $26,500 | $149,810 |
| 2017 | $1,393 | $176,310 | $26,500 | $149,810 |
| 2015 | $1,366 | $176,310 | $26,500 | $149,810 |
| 2014 | $1,199 | $156,730 | $26,500 | $130,230 |
| 2013 | -- | $156,730 | $26,500 | $130,230 |
Source: Public Records
Property History
| Date | Event | Price | Change | Sq Ft Price |
|---|---|---|---|---|
| 05/16/2025 05/16/25 | Price Changed | $322,000 | -3.6% | $208 / Sq Ft |
| 05/01/2025 05/01/25 | Price Changed | $334,000 | -0.9% | $215 / Sq Ft |
| 04/18/2025 04/18/25 | Price Changed | $337,000 | -1.7% | $217 / Sq Ft |
| 04/10/2025 04/10/25 | Price Changed | $343,000 | -2.0% | $221 / Sq Ft |
| 03/25/2025 03/25/25 | Price Changed | $349,900 | -4.0% | $226 / Sq Ft |
| 03/12/2025 03/12/25 | For Sale | $364,500 | -- | $235 / Sq Ft |
Source: Hive MLS
Purchase History
| Date | Type | Sale Price | Title Company |
|---|---|---|---|
| Interfamily Deed Transfer | -- | None Available | |
| Warranty Deed | $19,000 | None Available |
Source: Public Records
Mortgage History
| Date | Status | Loan Amount | Loan Type |
|---|---|---|---|
| Open | $239,000 | Credit Line Revolving | |
| Closed | $140,000 | Credit Line Revolving | |
| Closed | $115,000 | Credit Line Revolving |
Source: Public Records
Source: Hive MLS
MLS Number: 100493835
APN: 8563-07-57-0712
Nearby Homes
- 125 Juniper Lake Rd
- 312 Juniper Creek Blvd
- 39 Bedford Cir
- 161 Spring Lake Rd
- 294 Juniper Creek Blvd
- 3 South Ct
- 450 Spring Lake Dr
- 315 Adams Cir
- 12 Deerwood Ln
- 320 Hiscott Ln
- 8 Piedmont Ln
- 4 Brunswick Ln
- 10 Van Buren Ln
- 16 Overpeck Ln
- 170 Adams Cir
- 6 Overpeck Ln
- 488 Spring Lake Rd
- 268 Juniper Creek Blvd
- 14 La Quinta Loop
- 10 Chatham Ln
- 3 Vail Place
- 45 Old Hunt Rd Unit 4
- 5 Kemper Woods Ct
- 135 Kingswood Cir
- 3 Duncan Ln
- 10 Sawmill Rd W
- 2 Sawmill Ct
- 4 Wingate Ct
- 80 Rutledge Ln
- 10 Bradley Ln
- 1 Prichard Ln
- 1720 Longleaf Dr E
- 175 Hillard Rd
- 504 Niblick Cir
- 204 Backspin Ln
- 4 Monroe Ln
- 105 Rattlesnake Trail Unit 11
- 235 Kelly Rd
- 9265 Us 15-501 Hwy Unit 1b
- 205 McCaskill Rd E
