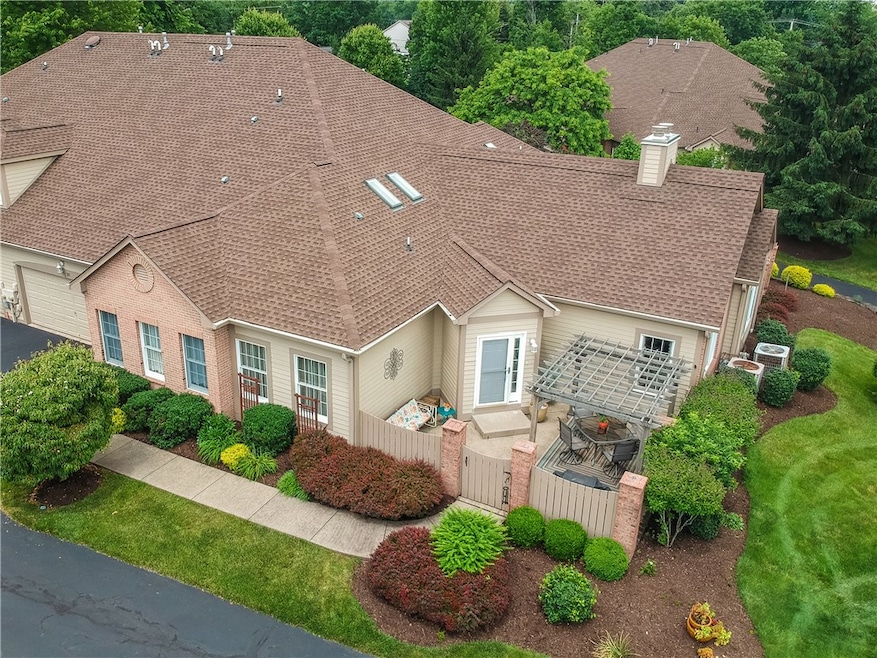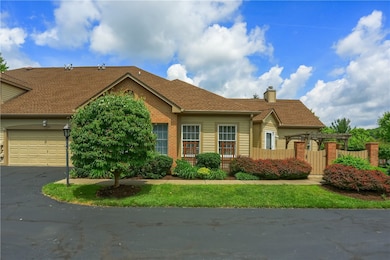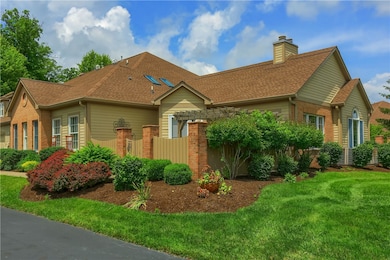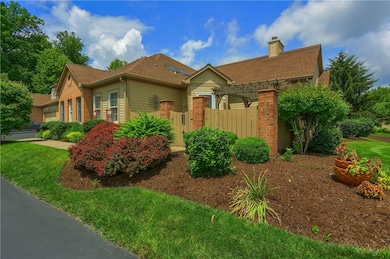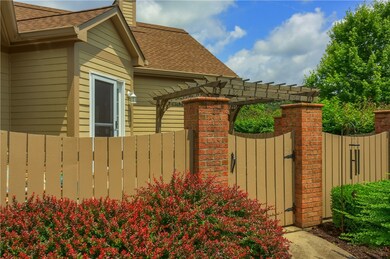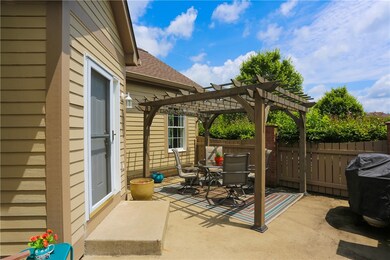
$2,100,000
- 3 Beds
- 2.5 Baths
- 9650 Goehring Rd
- Cranberry Township, PA
Nestled on 13 acres, this home blends warmth, charm, and functionality inside and out. The land offers room to roam, garden, or simply enjoy peaceful, private surroundings—a rare find with this much space. Step through the side entry into a cozy, sunken family room with a vaulted ceiling, tongue-and-groove details, bay window, and a wood-burning fireplace. The spacious eat-in kitchen features
Pierre Khoury BERKSHIRE HATHAWAY THE PREFERRED REALTY
