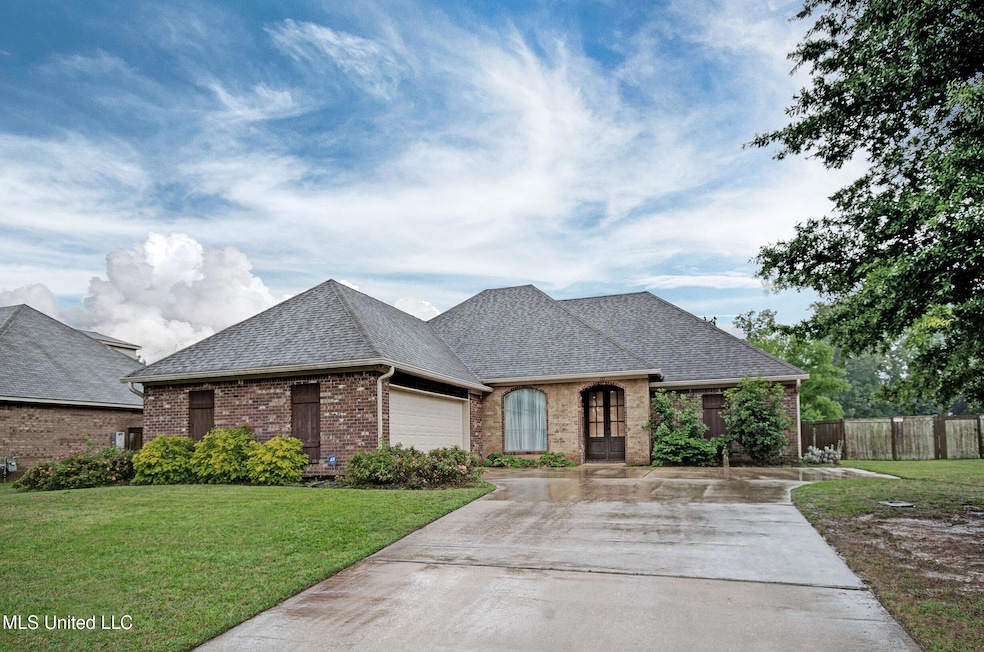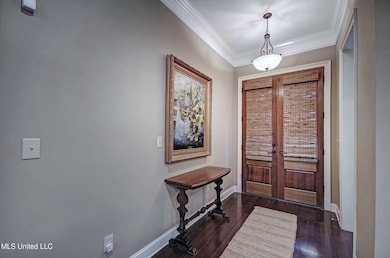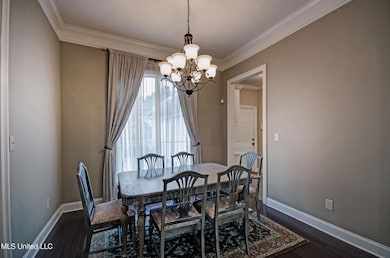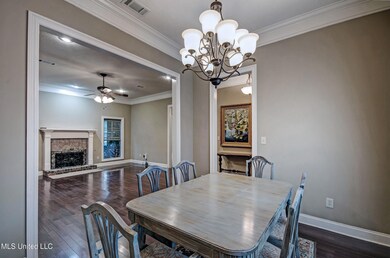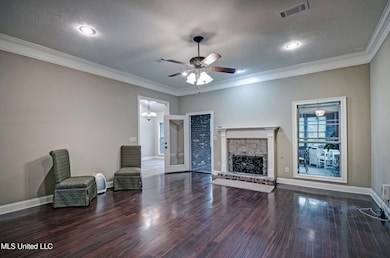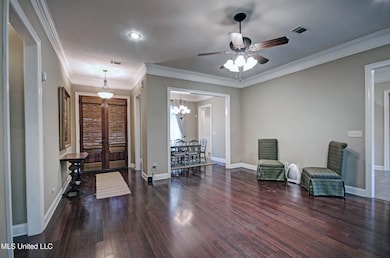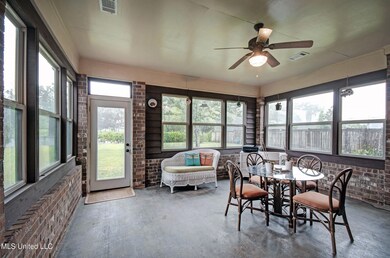
135 Mason Way Madison, MS 39110
Highlights
- Lake Front
- Fishing
- Multiple Fireplaces
- Mannsdale Elementary School Rated A-
- Open Floorplan
- Hydromassage or Jetted Bathtub
About This Home
As of July 2025Waterfront Living in Sought-After Ashbrooke!!
Welcome to your dream home in the highly desirable Ashbrooke Subdivision, where comfort, space, and scenic views come together beautifully. This charming 3-bedroom, 2-bathroom home features a split floor plan ideal for privacy and functionality.
Step into a warm and inviting sunroom overlooking the peaceful lake — the perfect spot to start your day with coffee or unwind in the evening. The heart of the home is the kitchen, which includes a sunlit breakfast area that can easily double as a keeping room or second living space, offering flexibility to suit your lifestyle. There's also a dedicated dining area, perfect for hosting family dinners or entertaining guests.
The oversized master suite is a true retreat, a large en-suite bath, and ample closet space. Secondary bedrooms are spacious and well-appointed, ideal for family, guests, or a home office.
Nestled on a tranquil waterfront lot, the backyard offers direct access to the lake — perfect for fishing, kayaking, or simply soaking in the view from your patio.
Located in the Mannsdale/Germantown School District, one of the most sought-after in the area, this home also comes with access to community amenities including neighborhood pools, parks, and sidewalks, making it ideal for families! Don't miss this rare opportunity to enjoy lakefront living with all the conveniences of a family-friendly neighborhood!!
Contact your favorite Realtor today to schedule your private showing!
Last Agent to Sell the Property
Pursuit Properties, LLC License #S51807 Listed on: 05/17/2025
Home Details
Home Type
- Single Family
Est. Annual Taxes
- $1,163
Year Built
- Built in 2007
Lot Details
- 0.41 Acre Lot
- Lake Front
- Wood Fence
- Back Yard Fenced
Parking
- 2 Car Garage
Home Design
- Brick Exterior Construction
- Slab Foundation
- Architectural Shingle Roof
Interior Spaces
- 2,115 Sq Ft Home
- 1-Story Property
- Open Floorplan
- Crown Molding
- High Ceiling
- Ceiling Fan
- Multiple Fireplaces
- Entrance Foyer
- Living Room with Fireplace
- Combination Kitchen and Living
- Breakfast Room
- Laundry Room
- Property Views
Kitchen
- Eat-In Kitchen
- Breakfast Bar
- Free-Standing Electric Range
- Dishwasher
- Granite Countertops
- Disposal
Bedrooms and Bathrooms
- 3 Bedrooms
- Split Bedroom Floorplan
- Walk-In Closet
- 2 Full Bathrooms
- Double Vanity
- Hydromassage or Jetted Bathtub
- Separate Shower
Schools
- Mannsdale Elementary School
- Germantown Middle School
- Germantown High School
Additional Features
- Rain Gutters
- Central Heating and Cooling System
Listing and Financial Details
- Assessor Parcel Number 081f-24-180-00-00
Community Details
Overview
- Property has a Home Owners Association
- Association fees include management
- Ashbrooke Subdivision
- The community has rules related to covenants, conditions, and restrictions
Recreation
- Community Pool
- Fishing
- Park
Ownership History
Purchase Details
Home Financials for this Owner
Home Financials are based on the most recent Mortgage that was taken out on this home.Purchase Details
Home Financials for this Owner
Home Financials are based on the most recent Mortgage that was taken out on this home.Purchase Details
Purchase Details
Home Financials for this Owner
Home Financials are based on the most recent Mortgage that was taken out on this home.Purchase Details
Home Financials for this Owner
Home Financials are based on the most recent Mortgage that was taken out on this home.Purchase Details
Similar Homes in Madison, MS
Home Values in the Area
Average Home Value in this Area
Purchase History
| Date | Type | Sale Price | Title Company |
|---|---|---|---|
| Interfamily Deed Transfer | -- | None Available | |
| Interfamily Deed Transfer | -- | None Available | |
| Interfamily Deed Transfer | -- | None Available | |
| Warranty Deed | -- | None Available | |
| Warranty Deed | -- | None Available | |
| Warranty Deed | -- | None Available |
Mortgage History
| Date | Status | Loan Amount | Loan Type |
|---|---|---|---|
| Open | $164,721 | Credit Line Revolving | |
| Closed | $25,000 | Unknown | |
| Closed | $110,000 | New Conventional | |
| Previous Owner | $171,000 | New Conventional | |
| Previous Owner | $168,500 | New Conventional | |
| Previous Owner | $168,800 | Purchase Money Mortgage |
Property History
| Date | Event | Price | Change | Sq Ft Price |
|---|---|---|---|---|
| 07/09/2025 07/09/25 | Sold | -- | -- | -- |
| 05/30/2025 05/30/25 | Pending | -- | -- | -- |
| 05/17/2025 05/17/25 | For Sale | $349,000 | +30.5% | $165 / Sq Ft |
| 10/31/2017 10/31/17 | Sold | -- | -- | -- |
| 10/18/2017 10/18/17 | Pending | -- | -- | -- |
| 08/02/2017 08/02/17 | For Sale | $267,500 | -- | $127 / Sq Ft |
Tax History Compared to Growth
Tax History
| Year | Tax Paid | Tax Assessment Tax Assessment Total Assessment is a certain percentage of the fair market value that is determined by local assessors to be the total taxable value of land and additions on the property. | Land | Improvement |
|---|---|---|---|---|
| 2024 | $1,163 | $18,922 | $0 | $0 |
| 2023 | $1,163 | $18,828 | $0 | $0 |
| 2022 | $2,900 | $28,242 | $0 | $0 |
| 2021 | $1,446 | $18,122 | $0 | $0 |
| 2020 | $1,068 | $18,122 | $0 | $0 |
| 2019 | $1,064 | $18,065 | $0 | $0 |
| 2018 | $2,728 | $27,098 | $0 | $0 |
| 2017 | $1,490 | $17,784 | $0 | $0 |
| 2016 | $1,490 | $17,784 | $0 | $0 |
| 2015 | $1,419 | $17,784 | $0 | $0 |
| 2014 | $1,419 | $17,784 | $0 | $0 |
Agents Affiliated with this Home
-
Katie Reece

Seller's Agent in 2025
Katie Reece
Pursuit Properties, LLC
(601) 624-3030
33 Total Sales
-
Trent Butler

Buyer's Agent in 2025
Trent Butler
Harper Homes Real Estate LLC
(601) 826-2048
26 Total Sales
-
Kristi Horne

Seller's Agent in 2017
Kristi Horne
Dream Home Properties
(601) 607-5005
18 Total Sales
-
Brad Williford

Buyer's Agent in 2017
Brad Williford
Hopper Properties
(601) 519-5533
89 Total Sales
Map
Source: MLS United
MLS Number: 4113627
APN: 081F-24-180-00-00
- 114 Ashbrooke Trail
- 121 Mason Way
- 123 Kenzie Dr
- 119 Hemlock Ln
- 120 Saddlebrook Cove
- 111 Memory Ln
- 117 Memory Ln
- 113 Forestview Place
- 251 Westlake Cir
- 104 Westlake Cir
- 302 Lois Ct
- 304 Lois Ct
- 308 Lois Ct
- 133 Sycamore Ridge
- 103 Maple Grove
- 349 Wellstone Place
- 110 Buckeye Dr
- 439 Crossvine Place
- 356 Wellstone Place
- 265 Kingswood Place
