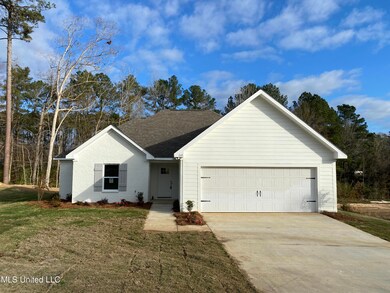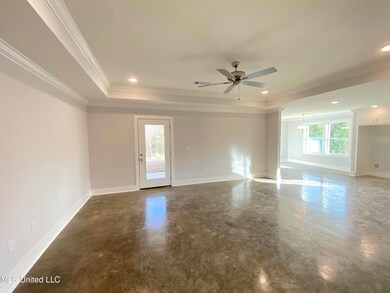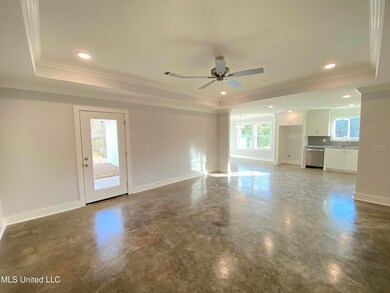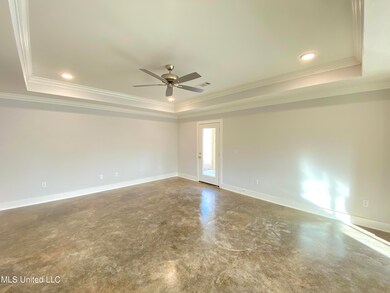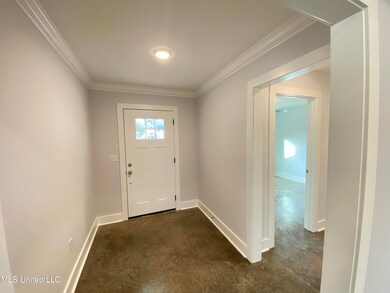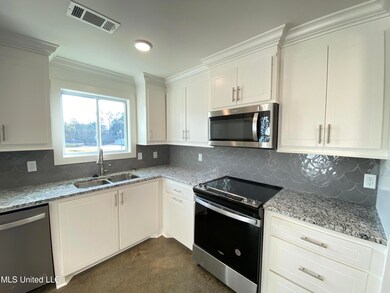
135 Michel St Brandon, MS 39042
Highlights
- New Construction
- Open Floorplan
- Combination Kitchen and Living
- Rouse Elementary School Rated A-
- Traditional Architecture
- Granite Countertops
About This Home
As of February 2022Stop the search! This beautiful new construction just hit the market! With 1,660 sq/ft, white exterior and .40 ac. lot, it is sure to check all the boxes! 3 bedrooms, 2.5 baths, and open concept floor plan, there is a nice size foyer coming inside, with the 2 secondary bedrooms to the left, and the living room straight ahead. Living room is spacious and features tray ceiling, and recessed lighting and is also open to the kitchen/dining area! Durable stained concrete flooring throughout and beautiful finishes! Kitchen has lots of storage, lots of light, a window above the kitchen sink and will have granite countertops and stainless appliances! The master bedroom has a tray ceiling, and bathroom has dual vanities, soaking tub, separate shower, and walk-in closet! The other bedrooms are spacious as well. One of the rooms has not one, but two closets, and the other bedroom has a walk-in closet! This home will be move-in-ready soon, so hurry and claim it today! **Photos will be updated as the construction progresses or until this home has sold. **Downtown Brandon Home Under Construction. Will be complete in about a month or so! **
Home Details
Home Type
- Single Family
Est. Annual Taxes
- $3,226
Year Built
- Built in 2021 | New Construction
Lot Details
- 0.4 Acre Lot
- Rectangular Lot
Parking
- 2 Car Attached Garage
- Front Facing Garage
- Garage Door Opener
- Driveway
Home Design
- Traditional Architecture
- Brick Exterior Construction
- Slab Foundation
- Architectural Shingle Roof
- HardiePlank Type
Interior Spaces
- 1,660 Sq Ft Home
- 1-Story Property
- Open Floorplan
- Tray Ceiling
- Ceiling Fan
- Recessed Lighting
- Vinyl Clad Windows
- Insulated Windows
- Entrance Foyer
- Combination Kitchen and Living
- Concrete Flooring
- Pull Down Stairs to Attic
- Laundry Room
Kitchen
- Eat-In Kitchen
- Breakfast Bar
- Electric Range
- Microwave
- Dishwasher
- Granite Countertops
- Disposal
Bedrooms and Bathrooms
- 3 Bedrooms
- Walk-In Closet
- 2 Full Bathrooms
- Double Vanity
- Soaking Tub
- Separate Shower
Outdoor Features
- Rear Porch
Schools
- Brandon Elementary And Middle School
- Brandon High School
Utilities
- Central Heating and Cooling System
- Vented Exhaust Fan
- Water Heater
Community Details
- No Home Owners Association
- Wisteria Heights Subdivision
Listing and Financial Details
- Assessor Parcel Number L08k00000300260
Map
Home Values in the Area
Average Home Value in this Area
Property History
| Date | Event | Price | Change | Sq Ft Price |
|---|---|---|---|---|
| 04/11/2025 04/11/25 | Price Changed | $274,900 | -1.8% | $166 / Sq Ft |
| 03/13/2025 03/13/25 | Price Changed | $279,900 | -2.4% | $169 / Sq Ft |
| 02/04/2025 02/04/25 | Price Changed | $286,900 | -1.0% | $173 / Sq Ft |
| 01/17/2025 01/17/25 | Price Changed | $289,900 | -3.3% | $175 / Sq Ft |
| 11/16/2024 11/16/24 | For Sale | $299,900 | +11.9% | $181 / Sq Ft |
| 02/08/2022 02/08/22 | Sold | -- | -- | -- |
| 01/16/2022 01/16/22 | Pending | -- | -- | -- |
| 11/10/2021 11/10/21 | For Sale | $267,900 | -- | $161 / Sq Ft |
Tax History
| Year | Tax Paid | Tax Assessment Tax Assessment Total Assessment is a certain percentage of the fair market value that is determined by local assessors to be the total taxable value of land and additions on the property. | Land | Improvement |
|---|---|---|---|---|
| 2024 | $3,226 | $24,717 | $0 | $0 |
| 2023 | $2,721 | $20,847 | $0 | $0 |
| 2022 | $194 | $1,500 | $0 | $0 |
| 2021 | $194 | $1,500 | $0 | $0 |
| 2020 | $194 | $1,500 | $0 | $0 |
| 2019 | $198 | $1,500 | $0 | $0 |
| 2018 | $150 | $1,500 | $0 | $0 |
| 2017 | $195 | $1,500 | $0 | $0 |
| 2016 | $181 | $1,500 | $0 | $0 |
| 2015 | $181 | $1,500 | $0 | $0 |
| 2014 | $139 | $1,500 | $0 | $0 |
| 2013 | $139 | $1,500 | $0 | $0 |
Deed History
| Date | Type | Sale Price | Title Company |
|---|---|---|---|
| Special Warranty Deed | $260,000 | None Listed On Document | |
| Warranty Deed | -- | None Listed On Document | |
| Warranty Deed | -- | -- | |
| Warranty Deed | -- | -- | |
| Warranty Deed | -- | -- |
Similar Homes in Brandon, MS
Source: MLS United
MLS Number: 4002482
APN: I08P-000001-00260
- 212 North St
- 324 Celadon Way
- 1 E Government St
- 202 Trickhambridge Rd
- 762 Freedom Ridge Ln
- 758 Freedom Ridge Ln
- 621 Osprey Cove
- 619 Osprey Cove
- 615 Osprey Cove
- 613 Osprey Cove
- 607 Osprey Cove
- 605 Osprey Cove
- 603 Osprey Cove
- 204 Pearl St
- 0 Hwy 471 Unit 4056000
- 106 Gayden St
- 107 Martha Ln
- 0 S College St Unit 4080269
- 0 Overby St
- 110 E Sunset Dr

