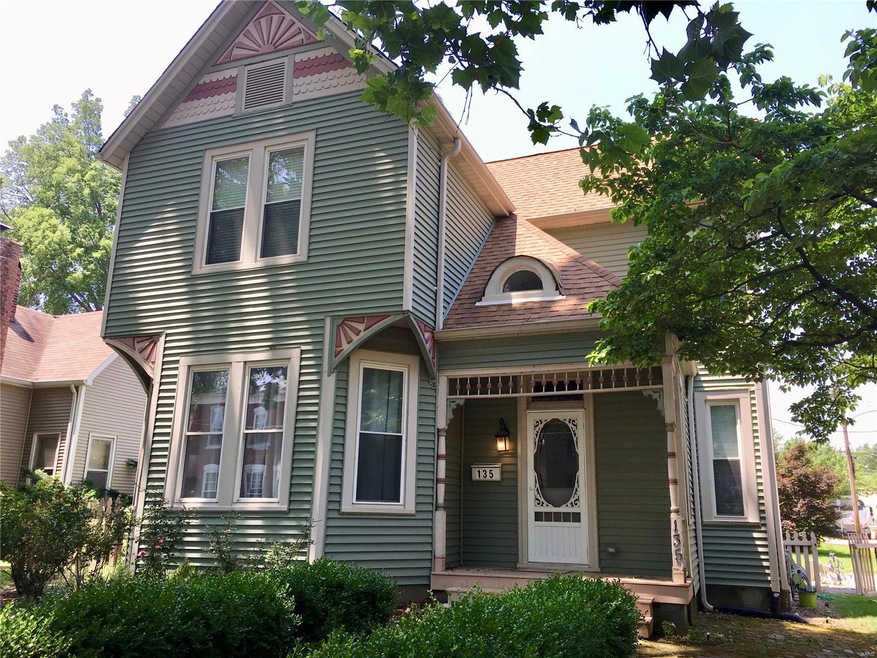
135 N 4th St Saint Charles, MO 63301
Old Town Saint Charles NeighborhoodHighlights
- Victorian Architecture
- Walk-In Pantry
- Ceiling height between 10 to 12 feet
- Corner Lot
- Formal Dining Room
- Forced Air Heating and Cooling System
About This Home
As of July 20229' ceilings, historic period millwork. Very tastefully renovated and decorated. Wonderful modern kitchen, hardwood floors, new baths. Upgraded cabinets, backsplash, granite countertops. Ten foot ceilings on main level and nine foot upper level. Grand spindled staircase leads upstairs to the large 3 bedrooms. Newer windows, furnace, air conditioning etc. Convenient location within walking distance of Main Street shopping district with a the amenities. Could very easily be rezoned for bed and breakfast or other multi or commercial use. New 2013. Refrigerator, dishwasher, gas stove/oven remain. New (2012) windows, air conditioner, furnace, gas water heater, roof, New half bath installed on main level. Can lighting, $1.200 Chandelier in dining room. Hardwood floors refinished. Custom wardrobe closet in master bedroom. New April Aire Humidifier in 2013. New driveway parking pad.
Home Details
Home Type
- Single Family
Est. Annual Taxes
- $2,968
Year Built
- 1920
Lot Details
- 5,097 Sq Ft Lot
- Lot Dimensions are 65x78
- Wood Fence
- Corner Lot
- Level Lot
- Historic Home
Home Design
- Victorian Architecture
- Updated or Remodeled
- Stone Siding
- Vinyl Siding
Interior Spaces
- 1,588 Sq Ft Home
- 2-Story Property
- Ceiling height between 10 to 12 feet
- Formal Dining Room
- Unfinished Basement
- Crawl Space
- Fire and Smoke Detector
- Laundry on main level
Kitchen
- Walk-In Pantry
- Microwave
- Dishwasher
Bedrooms and Bathrooms
- 3 Bedrooms
Parking
- 2 Carport Spaces
- Additional Parking
- Off-Street Parking
Utilities
- Forced Air Heating and Cooling System
- Heating System Uses Gas
- Electric Water Heater
Ownership History
Purchase Details
Home Financials for this Owner
Home Financials are based on the most recent Mortgage that was taken out on this home.Purchase Details
Home Financials for this Owner
Home Financials are based on the most recent Mortgage that was taken out on this home.Purchase Details
Purchase Details
Home Financials for this Owner
Home Financials are based on the most recent Mortgage that was taken out on this home.Purchase Details
Purchase Details
Map
Similar Homes in Saint Charles, MO
Home Values in the Area
Average Home Value in this Area
Purchase History
| Date | Type | Sale Price | Title Company |
|---|---|---|---|
| Warranty Deed | -- | None Listed On Document | |
| Warranty Deed | $219,500 | None Available | |
| Interfamily Deed Transfer | -- | None Available | |
| Warranty Deed | $159,000 | Title Partners Agency Llc | |
| Special Warranty Deed | -- | Etc | |
| Trustee Deed | $118,800 | None Available |
Mortgage History
| Date | Status | Loan Amount | Loan Type |
|---|---|---|---|
| Open | $243,750 | New Conventional | |
| Previous Owner | $187,050 | VA | |
| Previous Owner | $188,465 | VA | |
| Previous Owner | $189,500 | VA | |
| Previous Owner | $120,000 | New Conventional | |
| Previous Owner | $112,000 | Fannie Mae Freddie Mac |
Property History
| Date | Event | Price | Change | Sq Ft Price |
|---|---|---|---|---|
| 07/11/2022 07/11/22 | Sold | -- | -- | -- |
| 06/03/2022 06/03/22 | Pending | -- | -- | -- |
| 06/01/2022 06/01/22 | For Sale | $290,000 | +26.4% | $183 / Sq Ft |
| 08/10/2018 08/10/18 | Sold | -- | -- | -- |
| 07/04/2018 07/04/18 | Pending | -- | -- | -- |
| 06/16/2018 06/16/18 | For Sale | $229,500 | -- | $145 / Sq Ft |
Tax History
| Year | Tax Paid | Tax Assessment Tax Assessment Total Assessment is a certain percentage of the fair market value that is determined by local assessors to be the total taxable value of land and additions on the property. | Land | Improvement |
|---|---|---|---|---|
| 2023 | $2,968 | $46,274 | $0 | $0 |
| 2022 | $2,595 | $37,693 | $0 | $0 |
| 2021 | $2,598 | $37,693 | $0 | $0 |
| 2020 | $2,764 | $38,571 | $0 | $0 |
| 2019 | $2,584 | $36,357 | $0 | $0 |
| 2018 | $2,403 | $32,117 | $0 | $0 |
| 2017 | $2,370 | $32,117 | $0 | $0 |
| 2016 | $2,265 | $29,553 | $0 | $0 |
| 2015 | $2,260 | $29,553 | $0 | $0 |
| 2014 | $2,147 | $27,679 | $0 | $0 |
Source: MARIS MLS
MLS Number: MIS18046840
APN: 6-009D-B127-00-0001.0000000
