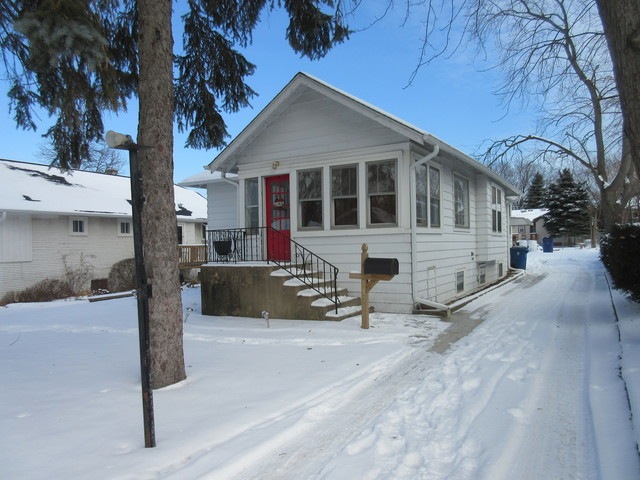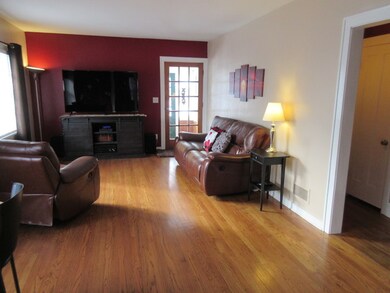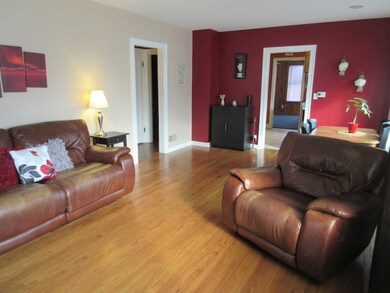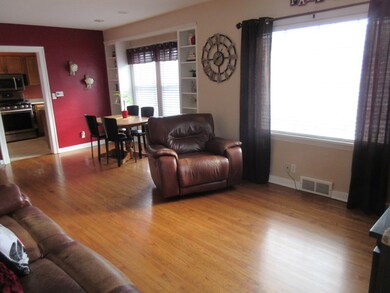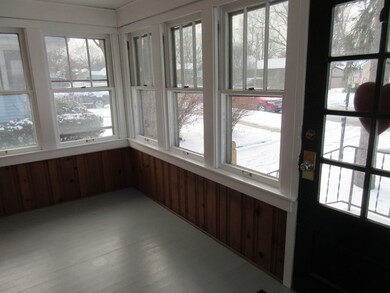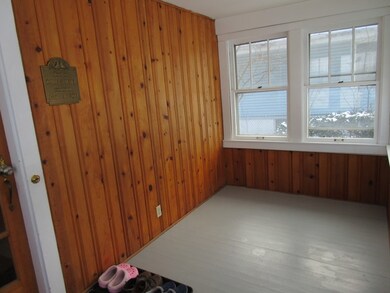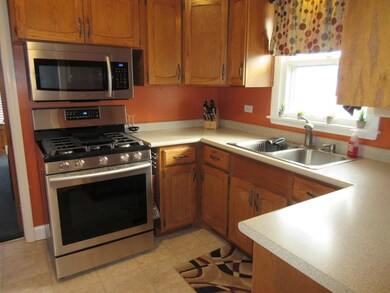
135 N Crest Ave Bartlett, IL 60103
Estimated Value: $256,000 - $336,000
Highlights
- Recreation Room
- Wood Flooring
- Stainless Steel Appliances
- South Elgin High School Rated A-
- Main Floor Bedroom
- Enclosed patio or porch
About This Home
As of April 2018GREAT STARTER HOME. OLDER & NEEDS SOME WORK, BUT WHAT AN EXCELLENT PRICE. HARDWOOD FLOORING. STAINLESS STEEL KITCHEN APPLIANCES. FULL UNFINISHED BASEMENT. CUTE & INVITING FRONT PORCH. HIGH EFFICIENCY HVAC SYSTEM. SLAB WHERE GARAGE USED TO BE IS STILL THERE. FOUNDATION WORK DONE ALL ALONG THE LENGTH OF THE SOUTH WALL IN BASEMENT A FEW YEARS BACK COMES WITH A 25 YEAR WARRANTY THAT IS TRANSFERABLE TO BUYER. SEE DISCLOSURES ON-LINE. CASH OR CONVENTIONAL FINANCING ONLY. SEE IT TODAY!
Last Agent to Sell the Property
Randy Johnson
RE/MAX Suburban License #471006841 Listed on: 02/08/2018

Home Details
Home Type
- Single Family
Est. Annual Taxes
- $4,765
Year Built
- 1928
Lot Details
- 6,534
Parking
- Gravel Driveway
Home Design
- Step Ranch
- Frame Construction
- Asphalt Shingled Roof
- Aluminum Siding
Interior Spaces
- Recreation Room
- Wood Flooring
- Unfinished Basement
- Basement Fills Entire Space Under The House
Kitchen
- Oven or Range
- Microwave
- Dishwasher
- Stainless Steel Appliances
Bedrooms and Bathrooms
- Main Floor Bedroom
- Bathroom on Main Level
Laundry
- Dryer
- Washer
Outdoor Features
- Enclosed patio or porch
Utilities
- Forced Air Heating and Cooling System
- Heating System Uses Gas
Listing and Financial Details
- Homeowner Tax Exemptions
- $4,400 Seller Concession
Ownership History
Purchase Details
Home Financials for this Owner
Home Financials are based on the most recent Mortgage that was taken out on this home.Purchase Details
Home Financials for this Owner
Home Financials are based on the most recent Mortgage that was taken out on this home.Purchase Details
Purchase Details
Home Financials for this Owner
Home Financials are based on the most recent Mortgage that was taken out on this home.Purchase Details
Home Financials for this Owner
Home Financials are based on the most recent Mortgage that was taken out on this home.Purchase Details
Home Financials for this Owner
Home Financials are based on the most recent Mortgage that was taken out on this home.Similar Homes in Bartlett, IL
Home Values in the Area
Average Home Value in this Area
Purchase History
| Date | Buyer | Sale Price | Title Company |
|---|---|---|---|
| Avelino Patricia | $147,000 | Chicago Title | |
| Baker Christopher T | $123,000 | Attorneys Title Guaranty Fun | |
| Federal National Mortgage Association | -- | None Available | |
| Clous Christopher | $203,000 | 1St American Title | |
| Meyer James M | $156,000 | -- | |
| Eckstein Steven G | $122,500 | -- |
Mortgage History
| Date | Status | Borrower | Loan Amount |
|---|---|---|---|
| Open | Avelino Patricia | $138,800 | |
| Previous Owner | Baker Christopher T | $116,755 | |
| Previous Owner | Clous Christopher | $7,500 | |
| Previous Owner | Clous Christopher | $205,000 | |
| Previous Owner | Clous Christopher | $162,400 | |
| Previous Owner | Meyer James M | $169,200 | |
| Previous Owner | Meyer James M | $145,326 | |
| Previous Owner | Meyer James M | $143,456 | |
| Previous Owner | Eckstein Steven G | $110,000 | |
| Closed | Clous Christopher | $40,600 |
Property History
| Date | Event | Price | Change | Sq Ft Price |
|---|---|---|---|---|
| 04/27/2018 04/27/18 | Sold | $146,900 | -2.0% | $152 / Sq Ft |
| 02/13/2018 02/13/18 | Pending | -- | -- | -- |
| 02/08/2018 02/08/18 | For Sale | $149,900 | -- | $155 / Sq Ft |
Tax History Compared to Growth
Tax History
| Year | Tax Paid | Tax Assessment Tax Assessment Total Assessment is a certain percentage of the fair market value that is determined by local assessors to be the total taxable value of land and additions on the property. | Land | Improvement |
|---|---|---|---|---|
| 2024 | $4,765 | $19,000 | $3,375 | $15,625 |
| 2023 | $4,765 | $19,000 | $3,375 | $15,625 |
| 2022 | $4,765 | $19,000 | $3,375 | $15,625 |
| 2021 | $7,790 | $20,963 | $2,868 | $18,095 |
| 2020 | $7,686 | $20,963 | $2,868 | $18,095 |
| 2019 | $940 | $2,868 | $2,868 | $0 |
| 2018 | $3,605 | $13,520 | $2,531 | $10,989 |
| 2017 | $3,566 | $13,520 | $2,531 | $10,989 |
| 2016 | $3,617 | $13,520 | $2,531 | $10,989 |
| 2015 | $3,250 | $11,788 | $2,193 | $9,595 |
| 2014 | $3,228 | $11,788 | $2,193 | $9,595 |
| 2013 | $3,084 | $11,788 | $2,193 | $9,595 |
Agents Affiliated with this Home
-

Seller's Agent in 2018
Randy Johnson
RE/MAX Suburban
(847) 230-7010
-
Juan Carlos Dominguez

Buyer's Agent in 2018
Juan Carlos Dominguez
Zamudio Realty Group
(847) 514-9869
76 Total Sales
Map
Source: Midwest Real Estate Data (MRED)
MLS Number: MRD09852945
APN: 06-35-111-004-0000
- 126 N Berteau Ave
- 106 N Berteau Ave
- 110 N Chase Ave
- 123 S Berteau Ave
- 126 S Berteau Ave
- 335 Marcia Ct Unit D
- 229 N Marion Ave
- 333 E Taylor Ave
- 211 E Oneida Ave Unit G
- 151 Peter Ct Unit D
- 162 S Hale Ave Unit 1
- 165 Stephanie Ct Unit A
- 278 Broadmoor Ln
- 124 N Western Ave
- 235 S Hickory Ave
- 4092 Quincy Ct
- 403 W Oneida Ave
- 401 W Oneida Ave
- 3192 Norwood Ct
- 366 S Prospect Ave
- 135 N Crest Ave
- 129 N Crest Ave
- 139 N Crest Ave
- 113 N Crest Ave
- 143 N Crest Ave
- 132 N Marion Ave
- 130 N Marion Ave
- 138 N Marion Ave
- 111 N Crest Ave
- 145 N Crest Ave
- 126 N Marion Ave
- 321 E Morse Ave
- 132 N Crest Ave
- 109 N Crest Ave
- 120 N Marion Ave
- 136 N Crest Ave
- 116 N Crest Ave
- 142 N Crest Ave
- 114 N Crest Ave
- 118 N Marion Ave
