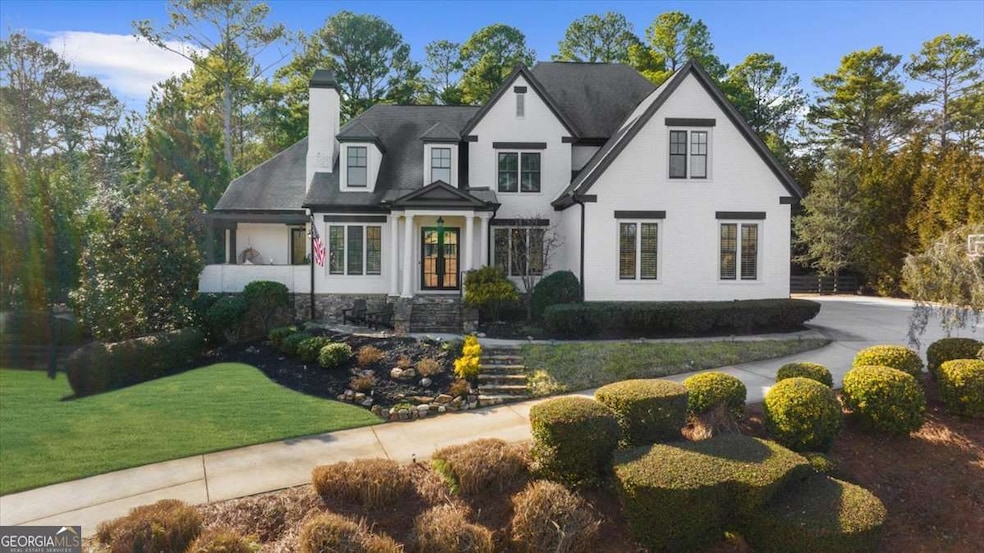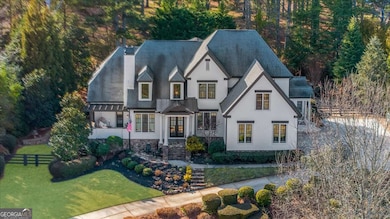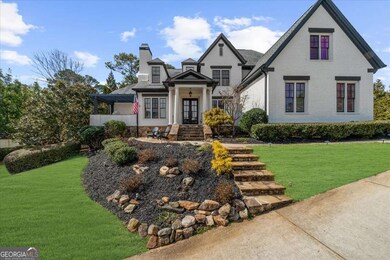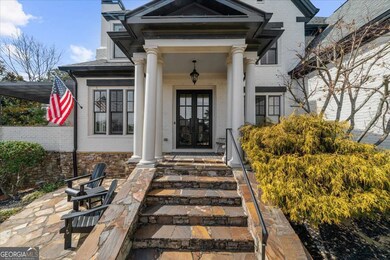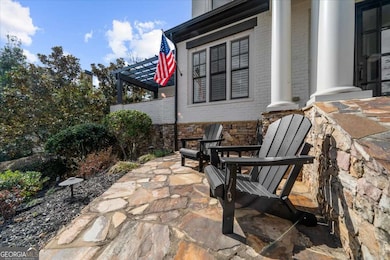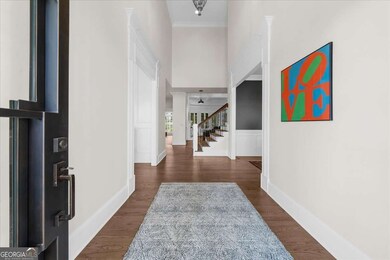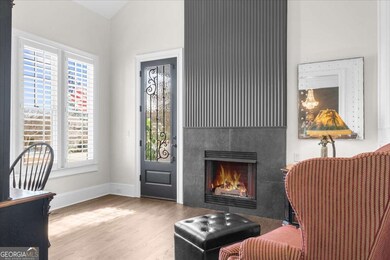Stunning executive home located in the highly desirable Windsor community, nestled in the heart of Roswell! This exceptional residence features a newly renovated main floor, showcasing only the finest high-end finishes. As you enter the foyer, you're greeted by a spacious office with a beautifully updated fireplace and door to the outside terrace. Across from the office, a large dining room awaits, perfect for family meals or entertaining guests. Step further into the home to discover an expansive family room with vaulted ceilings, a striking second fireplace, and custom built-in cabinetry. Steps away is a charming keeping room with a third fireplace, connected seamlessly to the gorgeous kitchen and breakfast nook. The chefCOs kitchen is truly a masterpiece, boasting custom Rift Sawn White Oak cabinetry and a spectacular quartzite island, illuminated by LED lighting that highlights the stunning Crystalla countertop. Outfitted with top-tier appliances, including a Wolf range, SubZero refrigerator, wine cooler, and brand-new Kohler fixtures, this kitchen combines both elegance and functionality. It also features a ceramic cast iron farmhouse sink and a convenient prep sink. The ownerCOs suite, located on the main level, is a true retreat with a cozy sitting room and expansive his-and-her closets. The completely reimagined master bath is a luxurious sanctuary, featuring custom walnut cabinetry, Taj Mahal quartzite countertops, a Kohler steam shower, and a breathtaking soaking tub with a ceiling-mounted water fillerCooffering a spa-like experience right in your own home. Upstairs, youCOll find three generously sized bedrooms, each with its own private bath, as well as a large media room. The terrace level boasts a spacious, finished game room, a large bedroom with an en-suite bath, and a sizable unfinished space ready to be customized for additional living space. Outside, this home offers an incredible outdoor oasis, complete with a beautiful pool and firepit, perfect for year-round enjoyment. This home also offers a large screened-in back porch ready for year-round enjoyment. With numerous updates throughout, this home is an absolute must-see. Experience the pinnacle of executive living in this prestigious gated community!

