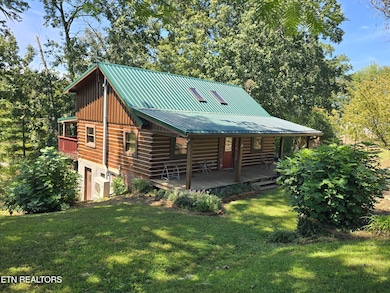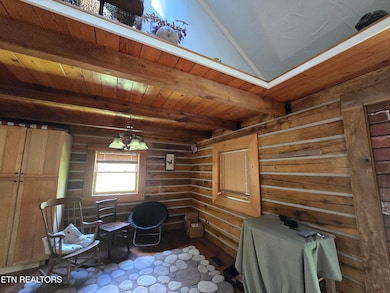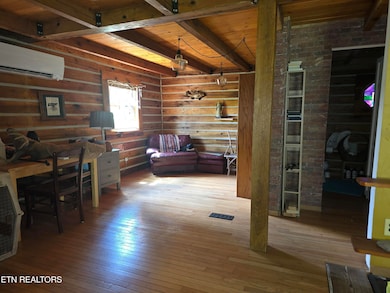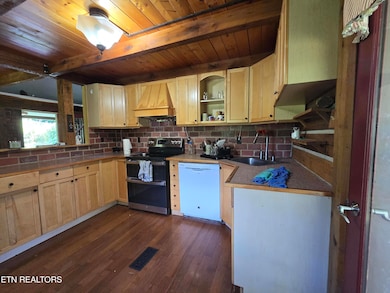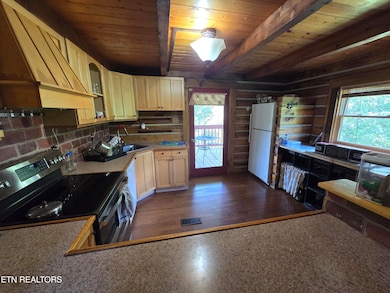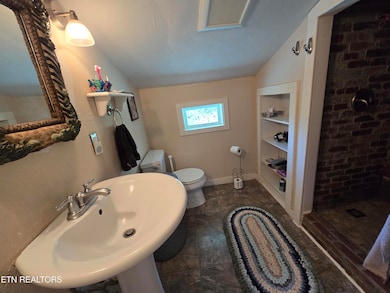135 Osborne Ln Harrogate, TN 37752
Estimated payment $1,260/month
Highlights
- Mountain View
- Cathedral Ceiling
- Workshop
- A-Frame Home
- No HOA
- Eat-In Kitchen
About This Home
Beautifully crafted log cabin in the heart of Harrogate. This home has many options. Use it as a vacation home, AirB&B or student rental property. It is within minutes of LMU and all the amenities. This home has 2 bedrooms on the second floor with new split heating and air units for this open area layout. The kitchen has plenty of cabinets with a breakfast bar. With minimum remodeling another bedroom can be added in the basement which already has a bathroom. You can also use the basement as a workshop or for gardening. The extra lot that comes with this home could be used as a garden or an extension to the yard. Schedule an appointment to see this unique property before it's too late.
Home Details
Home Type
- Single Family
Est. Annual Taxes
- $882
Year Built
- Built in 1996
Lot Details
- 0.64 Acre Lot
- Lot Dimensions are 187x150
- Lot Has A Rolling Slope
Parking
- Off-Street Parking
Home Design
- A-Frame Home
- Block Foundation
- Slab Foundation
- Wood Siding
- Log Siding
Interior Spaces
- 1,229 Sq Ft Home
- Cathedral Ceiling
- Ceiling Fan
- Vinyl Clad Windows
- Combination Kitchen and Dining Room
- Workshop
- Storage
- Washer and Dryer Hookup
- Mountain Views
- Walk-Out Basement
Kitchen
- Eat-In Kitchen
- Range
Flooring
- Laminate
- Tile
- Vinyl
Bedrooms and Bathrooms
- 2 Bedrooms
- 3 Full Bathrooms
- Walk-in Shower
Outdoor Features
- Outdoor Storage
Schools
- Ellen Myers Elementary School
- H Y Livesay Middle School
- Cumberland Gap High School
Utilities
- Cooling System Mounted In Outer Wall Opening
- Forced Air Heating System
- Heating unit installed on the ceiling
- Septic Tank
- Internet Available
Community Details
- No Home Owners Association
- Cumberland View Estates Subdivision
Listing and Financial Details
- Assessor Parcel Number 015N A 034.00
Map
Home Values in the Area
Average Home Value in this Area
Tax History
| Year | Tax Paid | Tax Assessment Tax Assessment Total Assessment is a certain percentage of the fair market value that is determined by local assessors to be the total taxable value of land and additions on the property. | Land | Improvement |
|---|---|---|---|---|
| 2024 | $897 | $38,350 | $3,400 | $34,950 |
| 2023 | $897 | $38,350 | $3,400 | $34,950 |
| 2022 | $767 | $38,350 | $3,400 | $34,950 |
| 2021 | $739 | $28,650 | $2,950 | $25,700 |
| 2020 | $739 | $28,650 | $2,950 | $25,700 |
| 2019 | $739 | $28,650 | $2,950 | $25,700 |
| 2018 | $739 | $28,650 | $2,950 | $25,700 |
| 2017 | $739 | $28,650 | $2,950 | $25,700 |
| 2016 | $640 | $24,825 | $2,950 | $21,875 |
| 2015 | $616 | $24,825 | $2,950 | $21,875 |
| 2014 | $616 | $24,808 | $0 | $0 |
Property History
| Date | Event | Price | List to Sale | Price per Sq Ft | Prior Sale |
|---|---|---|---|---|---|
| 09/08/2025 09/08/25 | For Sale | $225,000 | +36.4% | $183 / Sq Ft | |
| 12/09/2021 12/09/21 | Sold | $165,000 | -- | $134 / Sq Ft | View Prior Sale |
Purchase History
| Date | Type | Sale Price | Title Company |
|---|---|---|---|
| Deed | $16,400 | -- | |
| Warranty Deed | $6,400 | -- | |
| Deed | -- | -- | |
| Deed | -- | -- |
Source: East Tennessee REALTORS® MLS
MLS Number: 1314707
APN: 015N-A-034.00
- 257 Parliament Rd
- 129 Norfolk Cir
- 185 River Rd
- Lot 18 Danielle Ct
- 157 Danielle Ct
- Lot 17 Danielle Ct
- 696 Forge Ridge Rd
- Lot 29 Zachary Ct
- Lot 30 Robbins Ln
- 000 Forge Ridge Rd
- lot 8 Mockingbird Cir
- 156 Stonefield Dr
- 262 Oxford Cir
- 262 Cresent St
- 187 Oxford Cir
- 0 Tower St
- 188 Coleman St
- 253 Lincoln Dr
- 0 Shawanee Rd Unit 1312590
- 0 Madison Cir
- 171 St George Ln
- 800 Shawanee Rd
- 184 Glade Rd
- 132 Turner Ln
- 2125 Old Highway 25e Unit 1
- 345 Mcvey Rd
- 128 Harness Rd
- 1330 Main St
- 201 Sandy Cir
- 187 Sandy Cir
- 765 Deerfield Way
- 3166 Bridgewater Blvd
- 1510 Taft St
- 1508 Taft St
- 133 Guzman Ct
- 2862 Scenic Lake Cir
- 2215 Buffalo Trail
- 2450 Brights Pike
- 1332 W Andrew Johnson Hwy
- 557 Cliff St

