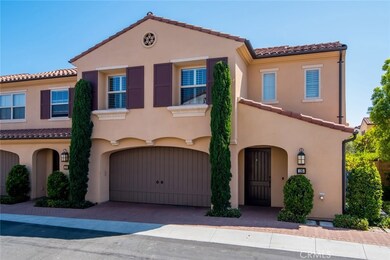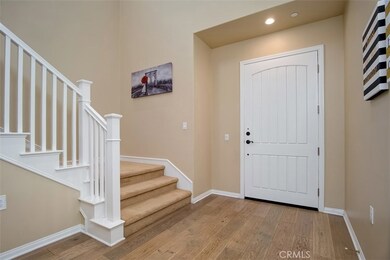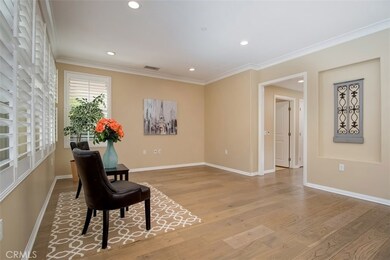
135 Overbrook Irvine, CA 92620
Woodbury and Stonegate NeighborhoodHighlights
- Spa
- No Units Above
- Wood Flooring
- Stonegate Elementary School Rated A
- Open Floorplan
- 2-minute walk to Egret Park
About This Home
As of December 2019EXCEPTIONAL OPPORTUNITY TO OWN THIS BEAUTIFUL HOME IN STONEGATE COMMUNITY***
Last Agent to Sell the Property
Realty One Group West License #01292681 Listed on: 07/11/2019

Property Details
Home Type
- Condominium
Est. Annual Taxes
- $12,624
Year Built
- Built in 2013
Lot Details
- No Units Above
- End Unit
- No Units Located Below
- 1 Common Wall
- Southwest Facing Home
- Fenced
- Fence is in excellent condition
- Landscaped
- Sprinklers on Timer
- Back Yard
- 55145145
HOA Fees
Parking
- 2 Car Direct Access Garage
- Parking Available
- Front Facing Garage
- Side by Side Parking
- Garage Door Opener
Home Design
- Spanish Architecture
- Turnkey
- Slab Foundation
- Spanish Tile Roof
- Stucco
Interior Spaces
- 1,777 Sq Ft Home
- 2-Story Property
- Open Floorplan
- Wired For Data
- Built-In Features
- Crown Molding
- High Ceiling
- Recessed Lighting
- Double Pane Windows
- Plantation Shutters
- Window Screens
- Sliding Doors
- Formal Entry
- Great Room
- Family Room Off Kitchen
- Dining Room
- Storage
Kitchen
- Open to Family Room
- Eat-In Kitchen
- Breakfast Bar
- Electric Oven
- Gas Cooktop
- Free-Standing Range
- Range Hood
- <<microwave>>
- Dishwasher
- Kitchen Island
- Granite Countertops
- Disposal
Flooring
- Wood
- Carpet
- Tile
Bedrooms and Bathrooms
- 3 Bedrooms
- All Upper Level Bedrooms
- Walk-In Closet
- Upgraded Bathroom
- Stone Bathroom Countertops
- Dual Sinks
- Dual Vanity Sinks in Primary Bathroom
- <<tubWithShowerToken>>
- Separate Shower
- Exhaust Fan In Bathroom
Laundry
- Laundry Room
- Laundry on upper level
- Washer and Gas Dryer Hookup
Home Security
Accessible Home Design
- Customized Wheelchair Accessible
- Entry Slope Less Than 1 Foot
Outdoor Features
- Spa
- Slab Porch or Patio
- Exterior Lighting
- Rain Gutters
Utilities
- Forced Air Zoned Heating and Cooling System
- Vented Exhaust Fan
- Standard Electricity
- Tankless Water Heater
- Sewer Paid
Listing and Financial Details
- Tax Lot 1
- Tax Tract Number 17447
- Assessor Parcel Number 93542366
Community Details
Overview
- 100 Units
- Cambria Association, Phone Number (949) 768-7261
- Stonegate Association
- Built by Irvine Pacific Home
- Plan 3
Recreation
- Community Pool
- Community Spa
Security
- Carbon Monoxide Detectors
- Fire and Smoke Detector
Ownership History
Purchase Details
Home Financials for this Owner
Home Financials are based on the most recent Mortgage that was taken out on this home.Purchase Details
Home Financials for this Owner
Home Financials are based on the most recent Mortgage that was taken out on this home.Similar Homes in Irvine, CA
Home Values in the Area
Average Home Value in this Area
Purchase History
| Date | Type | Sale Price | Title Company |
|---|---|---|---|
| Warranty Deed | $842,500 | Ticor Ttl Orange Cnty Branch | |
| Warranty Deed | -- | Ticor Ttl Orange Cnty Branch |
Mortgage History
| Date | Status | Loan Amount | Loan Type |
|---|---|---|---|
| Open | $547,625 | No Value Available |
Property History
| Date | Event | Price | Change | Sq Ft Price |
|---|---|---|---|---|
| 12/12/2023 12/12/23 | Rented | $4,600 | 0.0% | -- |
| 11/22/2023 11/22/23 | For Rent | $4,600 | +17.9% | -- |
| 04/01/2021 04/01/21 | Rented | $3,900 | 0.0% | -- |
| 03/26/2021 03/26/21 | Under Contract | -- | -- | -- |
| 02/24/2021 02/24/21 | For Rent | $3,900 | 0.0% | -- |
| 12/03/2019 12/03/19 | Sold | $842,500 | -2.8% | $474 / Sq Ft |
| 10/09/2019 10/09/19 | Pending | -- | -- | -- |
| 08/09/2019 08/09/19 | Price Changed | $866,880 | -1.5% | $488 / Sq Ft |
| 07/11/2019 07/11/19 | For Sale | $879,888 | 0.0% | $495 / Sq Ft |
| 05/28/2014 05/28/14 | Rented | $3,200 | 0.0% | -- |
| 05/28/2014 05/28/14 | For Rent | $3,200 | -- | -- |
Tax History Compared to Growth
Tax History
| Year | Tax Paid | Tax Assessment Tax Assessment Total Assessment is a certain percentage of the fair market value that is determined by local assessors to be the total taxable value of land and additions on the property. | Land | Improvement |
|---|---|---|---|---|
| 2024 | $12,624 | $903,329 | $600,481 | $302,848 |
| 2023 | $12,408 | $885,617 | $588,707 | $296,910 |
| 2022 | $12,222 | $868,252 | $577,163 | $291,089 |
| 2021 | $12,040 | $851,228 | $565,846 | $285,382 |
| 2020 | $11,947 | $842,500 | $560,044 | $282,456 |
| 2019 | $10,751 | $726,654 | $450,900 | $275,754 |
| 2018 | $9,671 | $712,406 | $442,058 | $270,348 |
| 2017 | $10,483 | $698,438 | $433,390 | $265,048 |
| 2016 | $10,343 | $684,744 | $424,893 | $259,851 |
| 2015 | $10,240 | $674,459 | $418,511 | $255,948 |
| 2014 | $5,465 | $189,833 | $474 | $189,359 |
Agents Affiliated with this Home
-
Yingqi Wang
Y
Seller's Agent in 2023
Yingqi Wang
JC Pacific Corp
(949) 644-6200
12 in this area
35 Total Sales
-
Jamie Kim
J
Buyer's Agent in 2023
Jamie Kim
Koinos Real Estate Group
(949) 783-2400
14 Total Sales
-
Grace Tu

Buyer's Agent in 2021
Grace Tu
First Team Real Estate
(949) 857-2121
1 in this area
37 Total Sales
-
Jessica Hong

Seller's Agent in 2019
Jessica Hong
Realty One Group West
(949) 355-4001
12 in this area
129 Total Sales
-
Steve Park

Seller Co-Listing Agent in 2019
Steve Park
Realty One Group West
(949) 783-2400
5 in this area
51 Total Sales
-
Therina Lin
T
Seller's Agent in 2014
Therina Lin
Encore Realty & Financial
(909) 472-8888
2 in this area
42 Total Sales
Map
Source: California Regional Multiple Listing Service (CRMLS)
MLS Number: OC19163479
APN: 935-423-66






