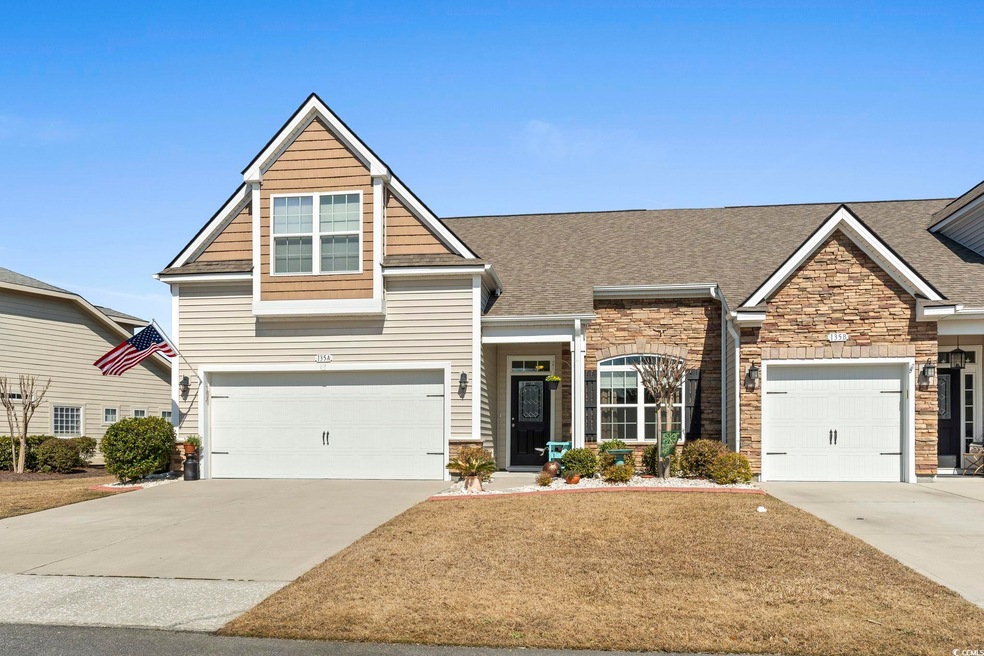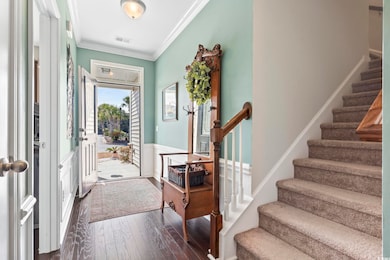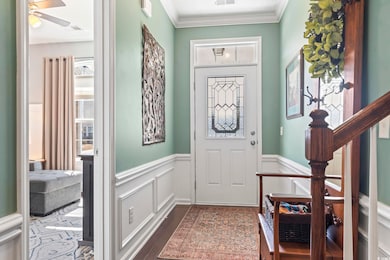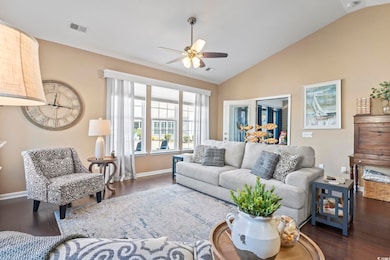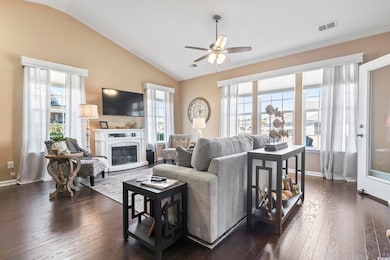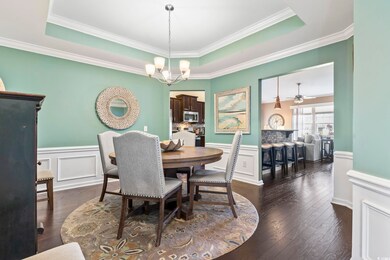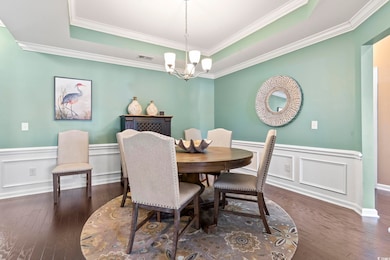
135 Parmelee Dr Unit A Murrells Inlet, SC 29576
Burgess NeighborhoodHighlights
- Lake View
- Clubhouse
- Main Floor Bedroom
- St. James Elementary School Rated A
- Vaulted Ceiling
- End Unit
About This Home
As of April 2025Looking for low HOA's? Come view this beautiful Townhome in Parmelee located in the desirable Prince Creek area. This model is a 3-bedroom 3 full bath end unit with plenty of natural light. You can enjoy the 3 seasons screened in porch with a beautiful lake view. The living area has beautiful hardwood flooring and a fireplace. The spacious primary suite is located on the first floor with a large primary bath with walk-in shower. There is a large bonus bedroom on the second floor with a full bath. The kitchen has GE stainless steel appliances with a gas stove and staggered cabinets and granite countertops. The heat is gas along with the water heater. There is wainscoting throughout the first floor giving this unit a luxurious look. You will not be disappointed when viewing this property. The famous Marshwalk, Brookgreen Gardens and Huntington Beach state park is just a short drive away and a great location to many more attractions, golf courses, shopping and restaurants.
Last Agent to Sell the Property
Realty ONE Group DocksideSouth License #81159 Listed on: 02/25/2025

Townhouse Details
Home Type
- Townhome
Est. Annual Taxes
- $1,542
Year Built
- Built in 2016
HOA Fees
- $165 Monthly HOA Fees
Home Design
- Slab Foundation
- Vinyl Siding
- Tile
Interior Spaces
- 1,806 Sq Ft Home
- 1.5-Story Property
- Tray Ceiling
- Vaulted Ceiling
- Fireplace
- Window Treatments
- Formal Dining Room
- Screened Porch
- Carpet
- Lake Views
Kitchen
- Breakfast Bar
- Range
- Microwave
- Dishwasher
- Stainless Steel Appliances
- Kitchen Island
- Solid Surface Countertops
- Disposal
Bedrooms and Bathrooms
- 3 Bedrooms
- Main Floor Bedroom
- Bathroom on Main Level
- 3 Full Bathrooms
Laundry
- Laundry Room
- Washer and Dryer
Parking
- Garage
- Garage Door Opener
Schools
- Saint James Elementary School
- Saint James Middle School
- Saint James High School
Utilities
- Central Heating and Cooling System
- Cooling System Powered By Gas
- Heating System Uses Gas
- Underground Utilities
- Gas Water Heater
- Cable TV Available
Additional Features
- Patio
- End Unit
Community Details
Overview
- Association fees include electric common, trash pickup, pool service, landscape/lawn
Amenities
- Clubhouse
Recreation
- Community Pool
Pet Policy
- Only Owners Allowed Pets
Ownership History
Purchase Details
Home Financials for this Owner
Home Financials are based on the most recent Mortgage that was taken out on this home.Purchase Details
Similar Homes in Murrells Inlet, SC
Home Values in the Area
Average Home Value in this Area
Purchase History
| Date | Type | Sale Price | Title Company |
|---|---|---|---|
| Warranty Deed | $399,999 | -- | |
| Warranty Deed | $231,026 | -- |
Mortgage History
| Date | Status | Loan Amount | Loan Type |
|---|---|---|---|
| Open | $299,999 | New Conventional | |
| Previous Owner | $200,000 | New Conventional |
Property History
| Date | Event | Price | Change | Sq Ft Price |
|---|---|---|---|---|
| 04/07/2025 04/07/25 | Sold | $399,999 | 0.0% | $221 / Sq Ft |
| 02/25/2025 02/25/25 | For Sale | $399,900 | +14.3% | $221 / Sq Ft |
| 04/19/2022 04/19/22 | Sold | $350,000 | 0.0% | $194 / Sq Ft |
| 03/18/2022 03/18/22 | For Sale | $349,900 | -- | $194 / Sq Ft |
Tax History Compared to Growth
Tax History
| Year | Tax Paid | Tax Assessment Tax Assessment Total Assessment is a certain percentage of the fair market value that is determined by local assessors to be the total taxable value of land and additions on the property. | Land | Improvement |
|---|---|---|---|---|
| 2024 | $1,542 | $9,370 | $1,820 | $7,550 |
| 2023 | $1,542 | $9,370 | $1,820 | $7,550 |
| 2021 | $722 | $14,052 | $2,730 | $11,322 |
| 2020 | $637 | $14,052 | $2,730 | $11,322 |
| 2019 | $637 | $14,052 | $2,730 | $11,322 |
| 2018 | $554 | $12,282 | $2,160 | $10,122 |
Agents Affiliated with this Home
-
Wade Causey

Seller's Agent in 2025
Wade Causey
Realty ONE Group DocksideSouth
(843) 267-4040
28 in this area
72 Total Sales
-
Linda Causey
L
Seller Co-Listing Agent in 2025
Linda Causey
Realty ONE Group Dockside
(843) 360-0981
12 in this area
31 Total Sales
-
Melanie McLaurin

Seller's Agent in 2022
Melanie McLaurin
The Litchfield Co.RE-PrinceCrk
(843) 833-7478
33 in this area
90 Total Sales
Map
Source: Coastal Carolinas Association of REALTORS®
MLS Number: 2504710
APN: 46902010118
- 135 Parmelee Dr Unit D
- 151 Chenoa Dr Unit 35F
- 160 Chenoa Dr Unit A
- 121 Parmelee Dr Unit D
- 122 Parmelee Dr Unit a
- 156 Parmelee Dr Unit B
- 611 Indigo Bunting Ln Unit 42E
- 139 Chenoa Dr Unit D
- 432 Warrington Way Unit 501
- 721 Painted Bunting Dr Unit C
- 624 Indigo Bunting Ln Unit C
- 116 Cypress Estates Dr
- 400 Woodpecker Ln Unit 17B
- 182 Wimbledon Way
- 153 Wimbledon Way
- 751 Painted Bunting Dr Unit E
- 805 Sunswept Ct Unit 102
- 9650 Bradford Ln
- 9648 Bradford Ln
- 1069 Williston Loop
