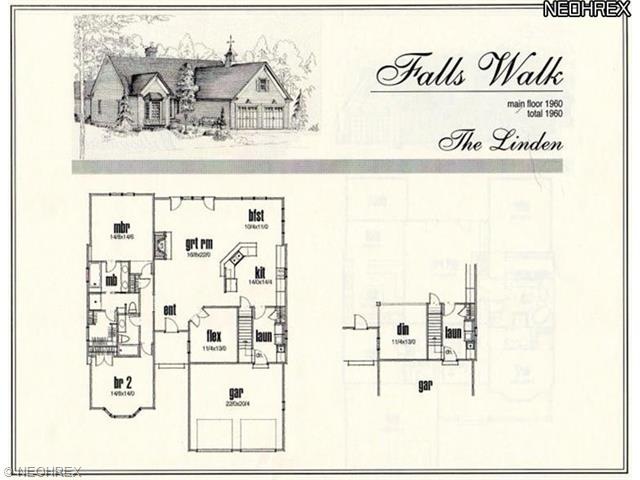
135 Pear Tree Cir Chagrin Falls, OH 44022
Highlights
- Ranch Style House
- 1 Fireplace
- 2 Car Attached Garage
- Gurney Elementary School Rated A
- Cul-De-Sac
- Park
About This Home
As of September 2023Live the IDEAL in Falls Walk, a new cluster development in the heart of the quaint Village of Chagrin Falls. Built by Manorbrook Homes, Inc. in classic Western Reserve architecture, you can chose one of seven floor plans provided or customize your own plan. Other lots available as well.
Last Agent to Sell the Property
Kasie Burgess
Deleted Agent License #2005015818 Listed on: 11/04/2013
Last Buyer's Agent
Kasie Burgess
Deleted Agent License #2005015818 Listed on: 11/04/2013
Home Details
Home Type
- Single Family
Est. Annual Taxes
- $23,846
Lot Details
- Cul-De-Sac
HOA Fees
- $175 Monthly HOA Fees
Parking
- 2 Car Attached Garage
Home Design
- Ranch Style House
- Cluster Home
- Asphalt Roof
Interior Spaces
- 1,960 Sq Ft Home
- 1 Fireplace
- Basement Fills Entire Space Under The House
Bedrooms and Bathrooms
- 3 Bedrooms
- 2 Full Bathrooms
Utilities
- Forced Air Heating and Cooling System
- Heating System Uses Gas
Listing and Financial Details
- Assessor Parcel Number 931-06-045
Community Details
Overview
- Association fees include landscaping, property management, reserve fund, snow removal
- Falls Walk Community
Recreation
- Park
Ownership History
Purchase Details
Home Financials for this Owner
Home Financials are based on the most recent Mortgage that was taken out on this home.Purchase Details
Purchase Details
Purchase Details
Similar Homes in Chagrin Falls, OH
Home Values in the Area
Average Home Value in this Area
Purchase History
| Date | Type | Sale Price | Title Company |
|---|---|---|---|
| Fiduciary Deed | $1,105,000 | Ohio Real Title | |
| Interfamily Deed Transfer | -- | None Available | |
| Certificate Of Transfer | -- | None Available | |
| Limited Warranty Deed | $165,000 | Revere Title |
Mortgage History
| Date | Status | Loan Amount | Loan Type |
|---|---|---|---|
| Open | $726,000 | New Conventional |
Property History
| Date | Event | Price | Change | Sq Ft Price |
|---|---|---|---|---|
| 09/29/2023 09/29/23 | Sold | $1,105,000 | +5.2% | $564 / Sq Ft |
| 07/17/2023 07/17/23 | Pending | -- | -- | -- |
| 07/12/2023 07/12/23 | For Sale | $1,050,000 | +75.0% | $536 / Sq Ft |
| 01/22/2015 01/22/15 | Sold | $600,000 | 0.0% | $306 / Sq Ft |
| 06/18/2014 06/18/14 | Pending | -- | -- | -- |
| 11/04/2013 11/04/13 | For Sale | $600,000 | -- | $306 / Sq Ft |
Tax History Compared to Growth
Tax History
| Year | Tax Paid | Tax Assessment Tax Assessment Total Assessment is a certain percentage of the fair market value that is determined by local assessors to be the total taxable value of land and additions on the property. | Land | Improvement |
|---|---|---|---|---|
| 2024 | $23,846 | $386,750 | $34,020 | $352,730 |
| 2023 | $16,869 | $232,200 | $34,340 | $197,860 |
| 2022 | $17,848 | $232,190 | $34,335 | $197,855 |
| 2021 | $17,781 | $232,190 | $34,340 | $197,860 |
| 2020 | $18,005 | $217,000 | $32,100 | $184,910 |
| 2019 | $17,761 | $620,000 | $91,700 | $528,300 |
| 2018 | $14,968 | $217,000 | $32,100 | $184,910 |
| 2017 | $13,607 | $158,140 | $25,870 | $132,270 |
| 2016 | $12,252 | $158,140 | $25,870 | $132,270 |
| 2015 | $1,907 | $158,140 | $25,870 | $132,270 |
| 2014 | $1,907 | $24,190 | $24,190 | $0 |
Agents Affiliated with this Home
-

Seller's Agent in 2023
Heather Price
Howard Hanna
(216) 526-4402
13 in this area
143 Total Sales
-

Buyer's Agent in 2023
Anne Harmody
Howard Hanna
(216) 287-0864
18 in this area
147 Total Sales
-

Buyer Co-Listing Agent in 2023
Mary Elizabeth Wolfe
Howard Hanna
(440) 785-4334
13 in this area
92 Total Sales
-
K
Seller's Agent in 2015
Kasie Burgess
Deleted Agent
Map
Source: MLS Now
MLS Number: 3457094
APN: 931-06-045
- 115 E Summit St
- 179 High St
- 32 Lyndale Dr
- 0 North St
- 196 Vincent St
- 103 Woodridge Ln
- 190 Columbus St
- 124 Bell Tower Ct Unit 124
- 58 W Orange St
- 0 Bell St
- 110 Emilia Ct
- 75 Kenton Rd
- 393 N Main St
- 141 W Summit St
- 106 W Washington St
- 578 North St
- 105 S Franklin St
- 124 S Franklin St
- 20 Stonecreek Dr
- 100 Church St
