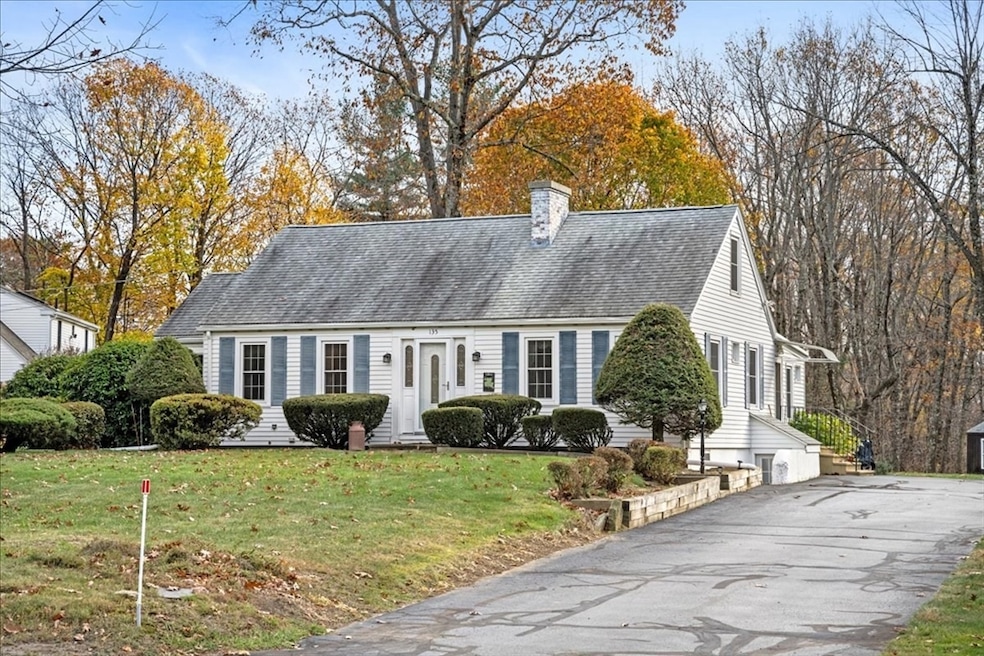
135 Pleasant St Paxton, MA 01612
West Tatnuck NeighborhoodHighlights
- Cape Cod Architecture
- 2 Fireplaces
- Window Unit Cooling System
- Wachusett Regional High School Rated A-
- No HOA
- Bathtub with Shower
About This Home
As of January 20251950's Cape - when homes were built to last! This home lives large and is built for entertaining - check out the floor plan to see how it all flows together. Many big ticket upgrades completed - roof 2012, windows 2018, oil tank 2005, boiler 2020, HW heater 2022, 3 season room 2000, dishwasher 2024, carpets 2010, exterior doors 2023, septic 2022, electric panel and service 2006. Front to back family room with fireplace. Potential first floor bedroom (currently used as a living room) with full bathroom. Three season porch expands the living and entertaining space. Back room that was once used as a beauty parlor and is currently a mudroom/office/laundry area - so many possibilities for this space depending on your needs. Two bedrooms upstairs with a second full bath. Half of the basement is finished and has a fireplace and an exit to the driveway. This property is in a great commuter location - 15 min to the center of Worcester! This is a must see!
Last Agent to Sell the Property
Keller Williams Pinnacle Central Listed on: 11/06/2024

Home Details
Home Type
- Single Family
Est. Annual Taxes
- $5,422
Year Built
- Built in 1950
Lot Details
- 0.47 Acre Lot
- Property is zoned OR2
Home Design
- Cape Cod Architecture
- Frame Construction
- Shingle Roof
- Concrete Perimeter Foundation
Interior Spaces
- 1,968 Sq Ft Home
- 2 Fireplaces
- Insulated Windows
- Insulated Doors
Kitchen
- Range
- Dishwasher
Flooring
- Carpet
- Vinyl
Bedrooms and Bathrooms
- 2 Bedrooms
- Primary bedroom located on second floor
- 2 Full Bathrooms
- Bathtub with Shower
- Separate Shower
Laundry
- Laundry on main level
- Dryer
- Washer
Partially Finished Basement
- Basement Fills Entire Space Under The House
- Interior Basement Entry
Parking
- 6 Car Parking Spaces
- Driveway
- Paved Parking
- Open Parking
Outdoor Features
- Patio
- Outdoor Storage
Utilities
- Window Unit Cooling System
- 2 Heating Zones
- Heating System Uses Oil
- Baseboard Heating
- Hot Water Heating System
- 200+ Amp Service
- Water Heater
- Private Sewer
Community Details
- No Home Owners Association
Listing and Financial Details
- Assessor Parcel Number M:00030 L:00059,3217937
Ownership History
Purchase Details
Purchase Details
Similar Homes in the area
Home Values in the Area
Average Home Value in this Area
Purchase History
| Date | Type | Sale Price | Title Company |
|---|---|---|---|
| Deed | -- | -- | |
| Deed | -- | -- | |
| Deed | $125,900 | -- | |
| Deed | -- | -- | |
| Deed | $125,900 | -- |
Mortgage History
| Date | Status | Loan Amount | Loan Type |
|---|---|---|---|
| Open | $135,000 | Purchase Money Mortgage | |
| Closed | $135,000 | Purchase Money Mortgage | |
| Previous Owner | $30,000 | No Value Available | |
| Previous Owner | $50,000 | No Value Available | |
| Previous Owner | $55,100 | No Value Available | |
| Previous Owner | $35,000 | No Value Available |
Property History
| Date | Event | Price | Change | Sq Ft Price |
|---|---|---|---|---|
| 01/17/2025 01/17/25 | Sold | $435,000 | 0.0% | $221 / Sq Ft |
| 11/21/2024 11/21/24 | Pending | -- | -- | -- |
| 11/06/2024 11/06/24 | For Sale | $435,000 | -- | $221 / Sq Ft |
Tax History Compared to Growth
Tax History
| Year | Tax Paid | Tax Assessment Tax Assessment Total Assessment is a certain percentage of the fair market value that is determined by local assessors to be the total taxable value of land and additions on the property. | Land | Improvement |
|---|---|---|---|---|
| 2025 | $5,676 | $385,100 | $98,700 | $286,400 |
| 2024 | $5,422 | $337,400 | $98,700 | $238,700 |
| 2023 | $5,480 | $311,700 | $89,800 | $221,900 |
| 2022 | $5,119 | $269,700 | $89,800 | $179,900 |
| 2021 | $0 | $256,700 | $81,800 | $174,900 |
| 2020 | $4,919 | $249,300 | $74,400 | $174,900 |
| 2019 | $4,787 | $242,500 | $67,600 | $174,900 |
| 2018 | $4,307 | $210,800 | $64,300 | $146,500 |
| 2017 | $4,586 | $224,900 | $61,300 | $163,600 |
| 2016 | $3,953 | $192,000 | $61,300 | $130,700 |
| 2015 | $3,898 | $187,500 | $61,300 | $126,200 |
| 2014 | $3,782 | $184,400 | $61,300 | $123,100 |
Agents Affiliated with this Home
-

Seller's Agent in 2025
Moira McGrath
Keller Williams Pinnacle Central
(508) 341-6364
1 in this area
67 Total Sales
-

Buyer's Agent in 2025
Doug Caves
Concept Properties
(617) 941-3848
1 in this area
12 Total Sales
Map
Source: MLS Property Information Network (MLS PIN)
MLS Number: 73310059
APN: PAXT-000030-000000-000059






