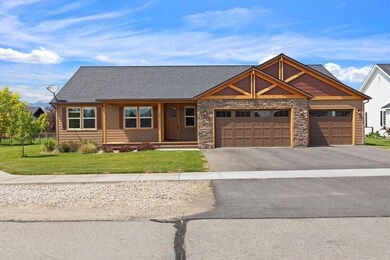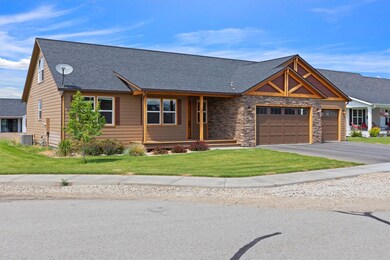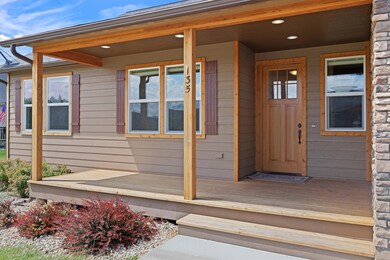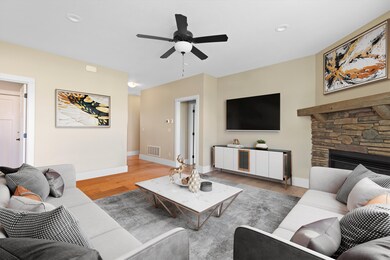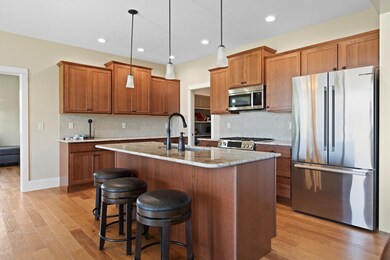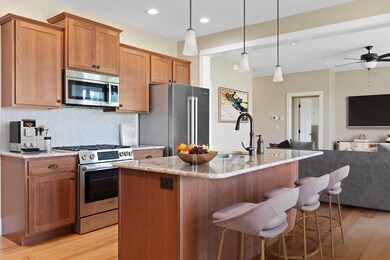
135 Ponce de Leon Ct Hamilton, MT 59840
Estimated Value: $106,000 - $800,000
Highlights
- 0.47 Acre Lot
- Wood Flooring
- 3 Car Attached Garage
- Craftsman Architecture
- Stainless Steel Appliances
- Tankless Water Heater
About This Home
As of September 2023Newer Build with Views and Location! This 4 bedroom, 2 bath Larkspur Plan features some incredible finishes from the stone and timber finishes outside, to real Hickory Hardwood Floors and so much more inside. As you enter the home, you are welcomed into an open living room with a stone gas fireplace, dining room, kitchen with large glass slider doors showcasing views of the Bitterroot Mountains and the covered patio. This the perfect space for entertaining and enjoying time with friends and family! The kitchen has been professionally planned and thought out with a walk in pantry, granite counter tops, Bosch Stainless Steel appliances and Custom Hickory Cabinets. Off the side of the kitchen is a second family room, theater room or home office. Situated on the main level, the large Primary suite is the perfect retreat with the same Hickory cabinets, granite counters, custom tiled shower and large walk in closet. Upstairs is a 189 square foot bedroom/bonus room, that has upgraded soundproofed walls and flooring making this the ideal game room or bedroom. The exterior of this home doesn't lack anything either, the yard is landscaped with underground sprinklers, gas piping ran for BBQ, and plumbed for a hot tub. All windows have custom Top Down Bottom Up shades attached that will stay with the home. The attached 3 car garage is finished and an ideal space to be during the winter thanks to the gas heater! All of this is located at the end of the street on a cul-de-sac for privacy and little traffic.
Last Agent to Sell the Property
DeVries Real Estate License #RRE-BRO-LIC-13748 Listed on: 07/26/2023
Home Details
Home Type
- Single Family
Est. Annual Taxes
- $3,095
Year Built
- Built in 2021
Lot Details
- 0.47 Acre Lot
HOA Fees
- $17 Monthly HOA Fees
Parking
- 3 Car Attached Garage
Home Design
- Craftsman Architecture
- Poured Concrete
Interior Spaces
- 2,442 Sq Ft Home
- Gas Fireplace
- Living Room with Fireplace
- Wood Flooring
- Basement
- Crawl Space
Kitchen
- Gas Oven
- Gas Range
- Microwave
- Dishwasher
- Stainless Steel Appliances
- Disposal
- Instant Hot Water
Bedrooms and Bathrooms
- 4 Bedrooms
- 2 Full Bathrooms
Laundry
- Dryer
- Washer
Utilities
- Forced Air Heating and Cooling System
- Tankless Water Heater
Listing and Financial Details
- Assessor Parcel Number 13146829303230000
Community Details
Overview
- Association fees include snow removal
- Daly Estates Association
Recreation
- Snow Removal
Ownership History
Purchase Details
Home Financials for this Owner
Home Financials are based on the most recent Mortgage that was taken out on this home.Purchase Details
Purchase Details
Similar Homes in Hamilton, MT
Home Values in the Area
Average Home Value in this Area
Purchase History
| Date | Buyer | Sale Price | Title Company |
|---|---|---|---|
| Pigman Builders Inc | -- | None Listed On Document | |
| Mol Llp | -- | -- | |
| Legacy Pine In | -- | -- |
Mortgage History
| Date | Status | Borrower | Loan Amount |
|---|---|---|---|
| Open | Wilson Joel B | $435,000 | |
| Closed | Yockey Gregory Alan | $447,500 |
Property History
| Date | Event | Price | Change | Sq Ft Price |
|---|---|---|---|---|
| 09/05/2023 09/05/23 | Sold | -- | -- | -- |
| 07/28/2023 07/28/23 | Pending | -- | -- | -- |
| 07/26/2023 07/26/23 | For Sale | $720,000 | +41.5% | $295 / Sq Ft |
| 04/19/2021 04/19/21 | Sold | -- | -- | -- |
| 03/02/2021 03/02/21 | Pending | -- | -- | -- |
| 03/02/2021 03/02/21 | For Sale | $509,000 | -- | $208 / Sq Ft |
Tax History Compared to Growth
Tax History
| Year | Tax Paid | Tax Assessment Tax Assessment Total Assessment is a certain percentage of the fair market value that is determined by local assessors to be the total taxable value of land and additions on the property. | Land | Improvement |
|---|---|---|---|---|
| 2024 | $3,576 | $634,100 | $0 | $0 |
| 2023 | $3,626 | $561,500 | $0 | $0 |
| 2022 | $2,865 | $437,100 | $0 | $0 |
| 2021 | $409 | $57,900 | $0 | $0 |
| 2020 | $364 | $49,740 | $0 | $0 |
| 2019 | $365 | $49,740 | $0 | $0 |
| 2018 | $341 | $45,330 | $0 | $0 |
| 2017 | $335 | $80,330 | $0 | $0 |
| 2016 | $406 | $55,430 | $0 | $0 |
| 2015 | $404 | $55,430 | $0 | $0 |
| 2014 | $566 | $45,644 | $0 | $0 |
Agents Affiliated with this Home
-
Brooke DeVries

Seller's Agent in 2023
Brooke DeVries
DeVries Real Estate
(406) 375-0088
57 in this area
170 Total Sales
-
Maria Laughlin

Buyer's Agent in 2023
Maria Laughlin
eXp Realty LLC - Missoula
(406) 381-9427
12 in this area
37 Total Sales
-
Corky Pigman
C
Seller's Agent in 2021
Corky Pigman
Cornerstone Realty
(406) 363-3000
38 in this area
41 Total Sales
Map
Source: Montana Regional MLS
MLS Number: 30011179
APN: 13-1468-29-3-03-23-0000
- 635 Md Dr
- 105 Ponce de Leon Ct
- 131 China Silk Way
- 236 Lore Ln
- 231 Merganser Ln
- 222 Merganser Ln
- Lot 18 Lore Ln
- Na Tammany Ln
- 131 Eastside Hwy
- NHN Weber Dr
- 206 Kurtz Ln
- 229 Antigone Dr
- 151 Joncar Ct
- 178 Eastside Hwy
- 107 One Way Loop
- 219 Rudys Way
- Nhn Werth Ln
- 199 Eastside Hwy
- 158 Bayberry Ln
- 159 Bayberry Ln

