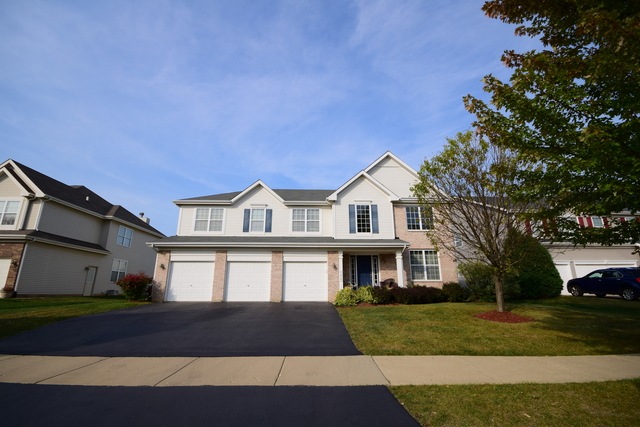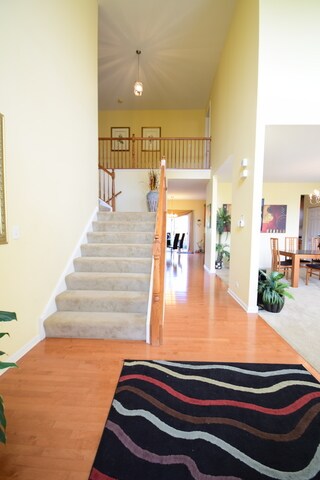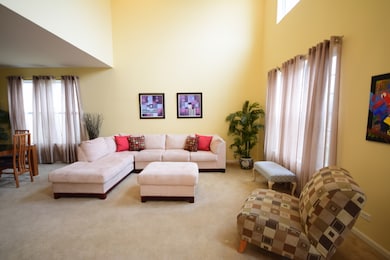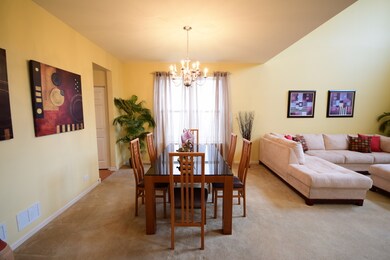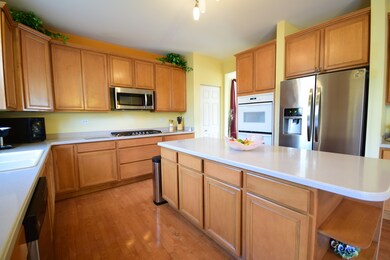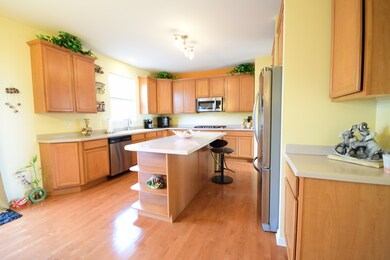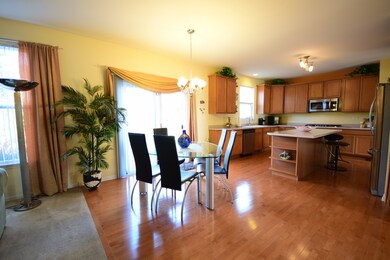
135 Primrose Ln Bartlett, IL 60103
Estimated Value: $546,000 - $662,000
Highlights
- Vaulted Ceiling
- Main Floor Bedroom
- Breakfast Room
- South Elgin High School Rated A-
- Walk-In Pantry
- Double Oven
About This Home
As of April 2018Gorgeous and Grand Brick Front Beauty with Everything Super-Sized! Sky-high cathedral ceilings and hardwood flooring welcome you to this light, bright and airy home. Gourmet kitchen with Corian counter-tops, 42" maple cabinets, hardwood floors, stainless steel appliances, double oven and breakfast area with sliding glass doors that lead to the brick paver patio and private yard. Comfortable and cozy family room with granite surround fireplace. First floor den doubles as a 5th bedroom. Laundry room has plenty of storage space. Immense master suite has double closets, sitting area a full bath with separate shower and soaking tub and dual sink vanity. The 2nd, 3rd and 4th bedrooms are replicas of other homes master bedrooms, all with massive closets. Full basement with roughed in plumbing for full bathroom.
Last Agent to Sell the Property
Executive Realty Group LLC License #471000746 Listed on: 09/19/2017

Last Buyer's Agent
Dan Bergman
Redfin Corporation License #475157601

Home Details
Home Type
- Single Family
Est. Annual Taxes
- $11,796
Year Built
- 2005
Lot Details
- 10,454
HOA Fees
- $29 per month
Parking
- Attached Garage
- Garage Transmitter
- Garage Door Opener
- Driveway
- Parking Included in Price
Home Design
- Brick Exterior Construction
- Slab Foundation
- Asphalt Shingled Roof
- Vinyl Siding
Interior Spaces
- Vaulted Ceiling
- Breakfast Room
- Unfinished Basement
- Basement Fills Entire Space Under The House
Kitchen
- Breakfast Bar
- Walk-In Pantry
- Double Oven
- Microwave
- Dishwasher
- Disposal
Bedrooms and Bathrooms
- Main Floor Bedroom
- Primary Bathroom is a Full Bathroom
- Dual Sinks
- Soaking Tub
- Separate Shower
Laundry
- Laundry on main level
- Dryer
- Washer
Outdoor Features
- Patio
Utilities
- Forced Air Heating and Cooling System
- Heating System Uses Gas
Listing and Financial Details
- Senior Tax Exemptions
- Homeowner Tax Exemptions
- $900 Seller Concession
Ownership History
Purchase Details
Home Financials for this Owner
Home Financials are based on the most recent Mortgage that was taken out on this home.Purchase Details
Home Financials for this Owner
Home Financials are based on the most recent Mortgage that was taken out on this home.Similar Homes in Bartlett, IL
Home Values in the Area
Average Home Value in this Area
Purchase History
| Date | Buyer | Sale Price | Title Company |
|---|---|---|---|
| Khawaja Awais Mahmood | $346,000 | First American Title | |
| Mccormick Jorge | $397,000 | Cti |
Mortgage History
| Date | Status | Borrower | Loan Amount |
|---|---|---|---|
| Open | Khaeaja Awais Mahmood | $269,758 | |
| Closed | Khawaja Awais Mahmood | $276,800 | |
| Previous Owner | Mccormick Jorge | $102,000 | |
| Previous Owner | Mccormick Jorge | $50,000 | |
| Previous Owner | Mccormick Jorge | $545,650 |
Property History
| Date | Event | Price | Change | Sq Ft Price |
|---|---|---|---|---|
| 04/13/2018 04/13/18 | Sold | $346,000 | -6.4% | $92 / Sq Ft |
| 03/11/2018 03/11/18 | Pending | -- | -- | -- |
| 02/16/2018 02/16/18 | Price Changed | $369,800 | 0.0% | $98 / Sq Ft |
| 02/04/2018 02/04/18 | Price Changed | $369,900 | -2.6% | $98 / Sq Ft |
| 10/18/2017 10/18/17 | Price Changed | $379,900 | -1.3% | $101 / Sq Ft |
| 09/30/2017 09/30/17 | Price Changed | $384,900 | -2.5% | $102 / Sq Ft |
| 09/19/2017 09/19/17 | For Sale | $394,900 | -- | $105 / Sq Ft |
Tax History Compared to Growth
Tax History
| Year | Tax Paid | Tax Assessment Tax Assessment Total Assessment is a certain percentage of the fair market value that is determined by local assessors to be the total taxable value of land and additions on the property. | Land | Improvement |
|---|---|---|---|---|
| 2024 | $11,796 | $44,000 | $7,442 | $36,558 |
| 2023 | $11,796 | $44,000 | $7,442 | $36,558 |
| 2022 | $11,796 | $44,000 | $7,442 | $36,558 |
| 2021 | $9,424 | $30,794 | $2,923 | $27,871 |
| 2020 | $9,438 | $30,794 | $2,923 | $27,871 |
| 2019 | $11,550 | $34,600 | $2,923 | $31,677 |
| 2018 | $14,396 | $39,515 | $2,658 | $36,857 |
| 2017 | $11,971 | $39,515 | $2,658 | $36,857 |
| 2016 | $11,780 | $39,515 | $2,658 | $36,857 |
| 2015 | $11,110 | $35,170 | $2,392 | $32,778 |
| 2014 | $10,997 | $35,170 | $2,392 | $32,778 |
| 2013 | $11,221 | $37,190 | $2,392 | $34,798 |
Agents Affiliated with this Home
-
Michael Quaglia

Seller's Agent in 2018
Michael Quaglia
Executive Realty Group LLC
(630) 205-7270
1 in this area
85 Total Sales
-
Liliana Quaglia
L
Seller Co-Listing Agent in 2018
Liliana Quaglia
Executive Realty Group LLC
(630) 894-1030
1 in this area
83 Total Sales
-
D
Buyer's Agent in 2018
Dan Bergman
Redfin Corporation
(708) 305-3470
Map
Source: Midwest Real Estate Data (MRED)
MLS Number: MRD09755149
APN: 06-31-204-014-0000
- 1945 Sun Drop Ct Unit 142
- 180 Primrose Ln Unit 1
- 184 Primrose Ln Unit 1
- 1924 Sun Drop Ct Unit 173
- 1932 Primrose Ct
- 337 Veronica Cir
- 405 Blue Heron Cir
- 232 Burton Dr
- 1793 Lanyon Dr
- 1749 Ariana Dr
- 126 7th Ave
- 1061 Atterberg Rd
- 1500 E Middle St
- 565 Versailles Dr
- 553 Ivory Ln
- 1601 Spaulding Rd Unit 506
- 730 Thornbury Rd Unit 1101
- 1603 Edinburgh Dr Unit 1172
- 1609 Deer Pointe Dr
- 756 Lambert Ln Unit 975
- 135 Primrose Ln
- 139 Primrose Ln
- 131 Primrose Ln Unit 1
- 146 Sunflower Ln
- 142 Sunflower Ln
- 149 Primrose Ln
- 152 Sunflower Ln
- 136 Primrose Ln
- 130 Primrose Ln
- 1987 Osprey Ct Unit 203
- 157 Primrose Ln Unit 1
- 1989 Osprey Ct Unit 204
- 1989 Osprey Ct Unit 1989
- 1989 Osprey Ct
- 158 Sunflower Ln
- 1985 Osprey Ct Unit 202
- 1988 Osprey Ct Unit 241
- 1983 Osprey Ct Unit 201
- 140 Primrose Ln Unit 1
- 151 Sunflower Ln
