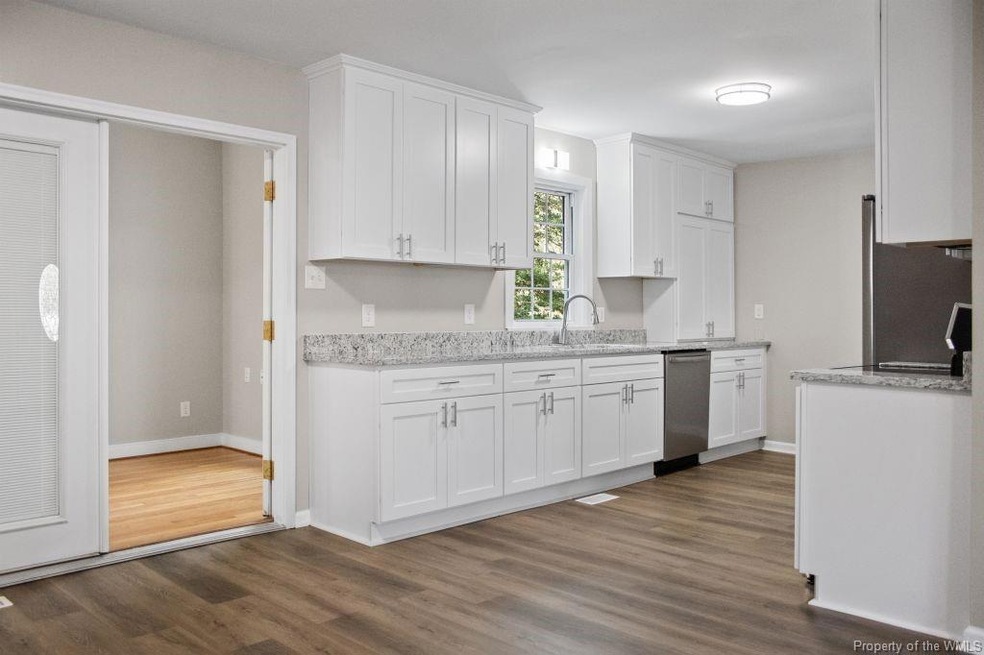
135 Racefield Dr Toano, VA 23168
Stonehouse NeighborhoodEstimated Value: $414,000 - $459,119
Highlights
- Patio
- Tile Flooring
- Fenced
- Stonehouse Elementary School Rated A-
- Forced Air Heating and Cooling System
- Wood Burning Fireplace
About This Home
As of April 2024Tons of space in this beautifully renovated home. Kitchen made gorgeous with stainless steel appliances and granite counters. Neutral tones throughout. New flooring. Upgraded bathrooms with popular tiling in shower. Located in a peaceful neighborhood. Giant backyard with a patio ready for the next family barbeque.
Last Agent to Sell the Property
Cottage Street Realty, LLC License #0225030213 Listed on: 02/23/2024
Last Buyer's Agent
Non-Member Non-Member
Williamsburg Multiple Listing Service
Home Details
Home Type
- Single Family
Est. Annual Taxes
- $2,157
Year Built
- Built in 1980
Lot Details
- 0.74 Acre Lot
- Fenced
Parking
- Driveway
Home Design
- Fire Rated Drywall
- Asphalt Shingled Roof
- Vinyl Siding
Interior Spaces
- 2,584 Sq Ft Home
- 2-Story Property
- Wood Burning Fireplace
- Crawl Space
- Attic Access Panel
- Washer and Dryer Hookup
Kitchen
- Stove
- Microwave
- Dishwasher
Flooring
- Carpet
- Laminate
- Tile
Bedrooms and Bathrooms
- 4 Bedrooms
Outdoor Features
- Patio
Schools
- Stonehouse Elementary School
- Warhill High School
Utilities
- Forced Air Heating and Cooling System
- Irrigation Well
- Well
- Electric Water Heater
- Conventional Septic
Community Details
- Racefield Subdivision
Listing and Financial Details
- Assessor Parcel Number 04-3-07-0-0009
Ownership History
Purchase Details
Home Financials for this Owner
Home Financials are based on the most recent Mortgage that was taken out on this home.Purchase Details
Home Financials for this Owner
Home Financials are based on the most recent Mortgage that was taken out on this home.Similar Homes in the area
Home Values in the Area
Average Home Value in this Area
Purchase History
| Date | Buyer | Sale Price | Title Company |
|---|---|---|---|
| Stephens Seth | $399,999 | Aurora Title | |
| Glover Robert | $165,000 | Virginia True Title Llc |
Mortgage History
| Date | Status | Borrower | Loan Amount |
|---|---|---|---|
| Open | Stephens Seth | $319,999 | |
| Previous Owner | Glover Robert | $220,000 | |
| Previous Owner | Mayes Matthew S | $75,000 | |
| Previous Owner | Mayes Matthew S | $65,000 |
Property History
| Date | Event | Price | Change | Sq Ft Price |
|---|---|---|---|---|
| 04/12/2024 04/12/24 | Sold | $399,999 | 0.0% | $155 / Sq Ft |
| 03/13/2024 03/13/24 | Pending | -- | -- | -- |
| 02/23/2024 02/23/24 | For Sale | $399,999 | -- | $155 / Sq Ft |
Tax History Compared to Growth
Tax History
| Year | Tax Paid | Tax Assessment Tax Assessment Total Assessment is a certain percentage of the fair market value that is determined by local assessors to be the total taxable value of land and additions on the property. | Land | Improvement |
|---|---|---|---|---|
| 2024 | $1,947 | $384,700 | $80,500 | $304,200 |
| 2023 | $2,157 | $259,900 | $51,500 | $208,400 |
| 2022 | $1,371 | $259,900 | $51,500 | $208,400 |
| 2021 | $1,371 | $241,800 | $46,200 | $195,600 |
| 2020 | $1,947 | $241,800 | $46,200 | $195,600 |
| 2019 | $1,947 | $231,800 | $42,300 | $189,500 |
| 2018 | $1,371 | $231,800 | $42,300 | $189,500 |
| 2017 | $1,359 | $207,200 | $42,300 | $164,900 |
| 2016 | $1,359 | $207,200 | $42,300 | $164,900 |
| 2015 | -- | $207,200 | $42,300 | $164,900 |
| 2014 | -- | $188,200 | $42,300 | $145,900 |
Agents Affiliated with this Home
-
Debbie Crevier Kent

Seller's Agent in 2024
Debbie Crevier Kent
Cottage Street Realty, LLC
(571) 293-6923
5 in this area
1,117 Total Sales
-
N
Buyer's Agent in 2024
Non-Member Non-Member
VA_WMLS
Map
Source: Williamsburg Multiple Listing Service
MLS Number: 2400523
APN: 04-3-07-0-0009
- 257 Racefield Dr
- 9363 Imagination Ave
- 9359 Imagination Ave
- 9355 Imagination Ave
- 9362 Imagination Ave
- 9338 Imagination Ave
- 136 Leisure Rd
- 9032 Barnes Rd
- 9105 Daydreamer Ct
- 9072 Imagination Ave
- 9925 Mountain Berry Ct
- 244 Old Stage Rd
- 9808 Turning Leaf Dr
- 501 Racefield Dr
- 3069 Ridge Dr
- 201 Old Stage Rd
- 135 Racefield Dr
- 137 Racefield Dr
- 129 Racefield Dr
- 139 Racefield Dr
- 130 Racefield Dr
- 134 Racefield Dr
- 136 Racefield Dr
- 141 Racefield Dr
- 127 Racefield Dr
- 126 Racefield Dr
- 133 Racefield Dr
- 138 Racefield Dr
- 143 Racefield Dr
- 124 Racefield Dr
- 140 Racefield Dr
- 125 Racefield Dr
- 122 Racefield Dr
- 131 Racefield Dr
- 145 Racefield Dr
- 121 Racefield Dr
