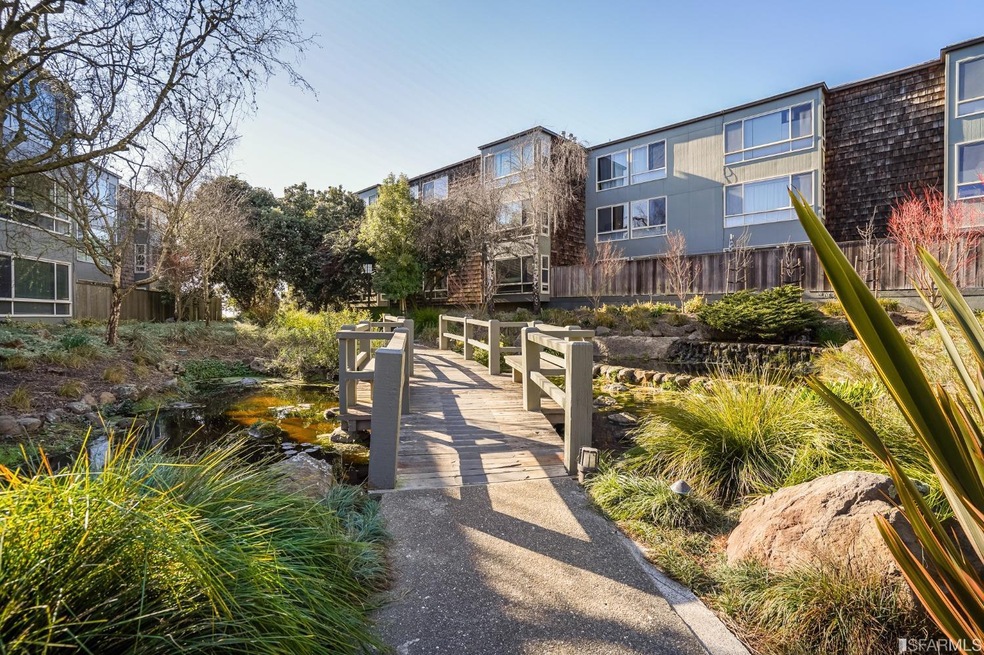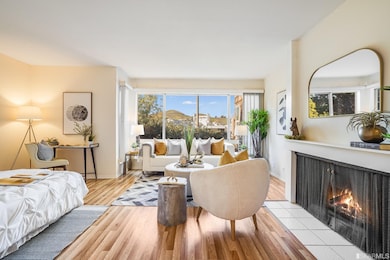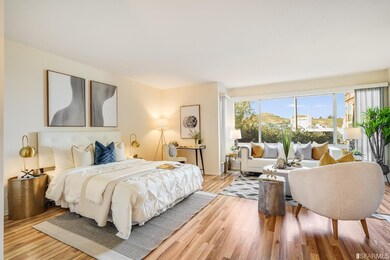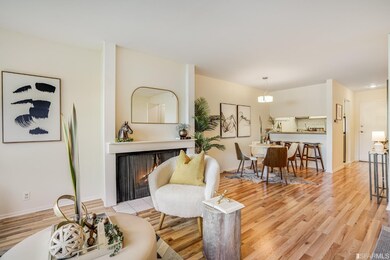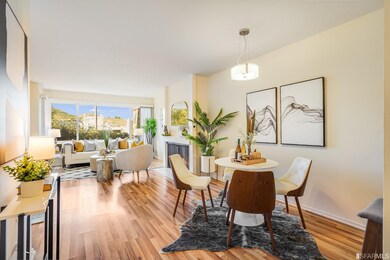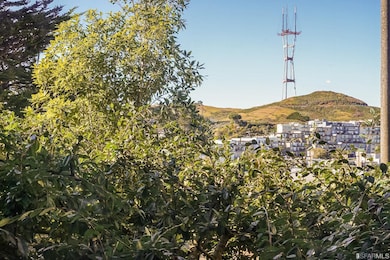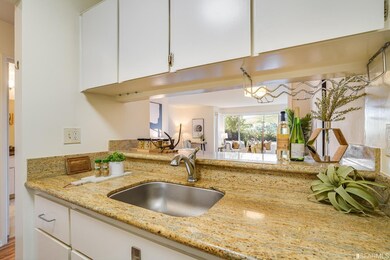
135 Red Rock Way Unit 108L San Francisco, CA 94131
Diamond Heights NeighborhoodEstimated Value: $497,000 - $526,396
Highlights
- Views of Twin Peaks
- Fitness Center
- Gated Community
- Miraloma Elementary School Rated A-
- In Ground Spa
- 4-minute walk to Portola Open Space
About This Home
As of April 2022Resort style living in Diamond Heights Village in the heart of SF. This spacious studio sits at the top of the hill with large windows and stunning views of Twin Peaks/Sutro Tower. Nicely updated with fireplace, wood flooring and stone countertops. One designated parking spot in secure garage with electric charging station and fantastic amenities! Community clubhouse w/ pool table, renovated fitness center, laundry, garden, heated pool, sauna and hot tub and private party room. Relax outdoors in the tranquil gardens w/ waterfalls, Koi pond and nature paths. Borders Noe Valley and minutes to hiking trails in Glen Canyon, dog park, public transit and Safeway.
Last Agent to Sell the Property
Lauren Keeler
Golden Gate Sotheby's Intl License #02083451 Listed on: 02/25/2022

Property Details
Home Type
- Condominium
Est. Annual Taxes
- $7,828
Year Built
- Built in 1972 | Remodeled
Lot Details
- Cul-De-Sac
- Northwest Facing Home
- Gated Home
- Hillside Location
HOA Fees
- $557 Monthly HOA Fees
Property Views
- Twin Peaks
- Sutro Tower
- Hills
Home Design
- Flat Roof Shape
- Shingle Siding
Interior Spaces
- 592 Sq Ft Home
- 3-Story Property
- Gas Log Fireplace
- Laundry on lower level
Kitchen
- Breakfast Area or Nook
- Built-In Electric Range
- Stone Countertops
Flooring
- Engineered Wood
- Tile
Bedrooms and Bathrooms
- Studio bedroom
- 1 Full Bathroom
Parking
- 1 Car Attached Garage
- Enclosed Parking
- Electric Vehicle Home Charger
- Garage Door Opener
- Open Parking
- Assigned Parking
Pool
- In Ground Spa
- Heated Pool
- Fence Around Pool
Utilities
- Wall Furnace
- Internet Available
Additional Features
- Pond
- Property is near a clubhouse
Listing and Financial Details
- Assessor Parcel Number 7517-320
Community Details
Overview
- Association fees include common areas, earthquake insurance, electricity, elevator, gas, heat, insurance, maintenance exterior, ground maintenance, management, pool, recreation facility, sewer, trash, water
- 396 Units
- Diamond Heights Association
- Low-Rise Condominium
Amenities
- Sauna
- Clubhouse
Recreation
- Fitness Center
- Community Pool
- Community Spa
Pet Policy
- Pets Allowed
Security
- Gated Community
Ownership History
Purchase Details
Home Financials for this Owner
Home Financials are based on the most recent Mortgage that was taken out on this home.Purchase Details
Purchase Details
Home Financials for this Owner
Home Financials are based on the most recent Mortgage that was taken out on this home.Similar Homes in San Francisco, CA
Home Values in the Area
Average Home Value in this Area
Purchase History
| Date | Buyer | Sale Price | Title Company |
|---|---|---|---|
| Lam Alex | $465,000 | Chicago Title Company | |
| Leash Trust | -- | None Available | |
| Leash David I | $420,000 | Chicago Title Company |
Mortgage History
| Date | Status | Borrower | Loan Amount |
|---|---|---|---|
| Open | Lam Alex | $345,000 | |
| Previous Owner | Leash David I | $100,000 | |
| Previous Owner | Kody Maureen A | $20,000 | |
| Previous Owner | Kody Maureen A | $100,000 |
Property History
| Date | Event | Price | Change | Sq Ft Price |
|---|---|---|---|---|
| 04/04/2022 04/04/22 | Sold | $575,000 | -0.7% | $971 / Sq Ft |
| 03/06/2022 03/06/22 | Pending | -- | -- | -- |
| 02/25/2022 02/25/22 | For Sale | $579,000 | -- | $978 / Sq Ft |
Tax History Compared to Growth
Tax History
| Year | Tax Paid | Tax Assessment Tax Assessment Total Assessment is a certain percentage of the fair market value that is determined by local assessors to be the total taxable value of land and additions on the property. | Land | Improvement |
|---|---|---|---|---|
| 2024 | $7,828 | $598,230 | $358,938 | $239,292 |
| 2023 | $7,690 | $586,500 | $351,900 | $234,600 |
| 2022 | $6,547 | $498,572 | $249,286 | $249,286 |
| 2021 | $6,426 | $488,798 | $244,399 | $244,399 |
| 2020 | $6,469 | $483,786 | $241,893 | $241,893 |
| 2019 | $6,250 | $474,300 | $237,150 | $237,150 |
| 2018 | $6,085 | $465,000 | $232,500 | $232,500 |
| 2017 | $6,249 | $494,540 | $247,270 | $247,270 |
| 2016 | $6,124 | $484,844 | $242,422 | $242,422 |
| 2015 | $6,045 | $477,562 | $238,781 | $238,781 |
| 2014 | $5,887 | $468,208 | $234,104 | $234,104 |
Agents Affiliated with this Home
-

Seller's Agent in 2022
Lauren Keeler
Golden Gate Sotheby's Intl
(650) 769-0602
1 in this area
23 Total Sales
-
Andrew Preston

Buyer's Agent in 2022
Andrew Preston
Cush Real Estate
(510) 410-1851
1 in this area
31 Total Sales
Map
Source: San Francisco Association of REALTORS® MLS
MLS Number: 422631820
APN: 7517-320
- 95 Red Rock Way Unit 207M
- 95 Red Rock Way Unit 311M
- 135 Red Rock Way Unit 106L
- 135 Red Rock Way Unit 110L
- 135 Red Rock Way Unit 203L
- 175 Red Rock Way Unit 306K
- 5150 Diamond Heights Blvd Unit 101B
- 5160 Diamond Heights Blvd Unit 208C
- 255 Red Rock Way Unit 106H
- 5004 Diamond Heights Blvd Unit 2
- 5060 Diamond Heights Blvd Unit 16
- 160 Portola Dr
- 83 Fountain St
- 4441 25th St
- 773 Duncan St
- 45 Turquoise Way
- 687 28th St
- 54 Homestead St
- 17 Perego Terrace Unit 8
- 126 Gold Mine Dr
- 135 Red Rock Way Unit L102
- 135 Red Rock Way Unit L210
- 135 Red Rock Way Unit L106
- 135 Red Rock Way Unit L107
- 135 Red Rock Way Unit L311
- 135 Red Rock Way Unit 310L
- 135 Red Rock Way Unit 305L
- 135 Red Rock Way Unit 304L
- 135 Red Rock Way Unit 211L
- 135 Red Rock Way Unit 206
- 135 Red Rock Way Unit 205L
- 135 Red Rock Way Unit 201L
- 135 Red Rock Way Unit 107L
- 135 Red Rock Way Unit 105L
- 135 Red Rock Way Unit 303L
- 135 Red Rock Way Unit 302L
- 135 Red Rock Way Unit 301L
- 135 Red Rock Way Unit 212L
- 135 Red Rock Way Unit 210L
- 135 Red Rock Way Unit 209L
