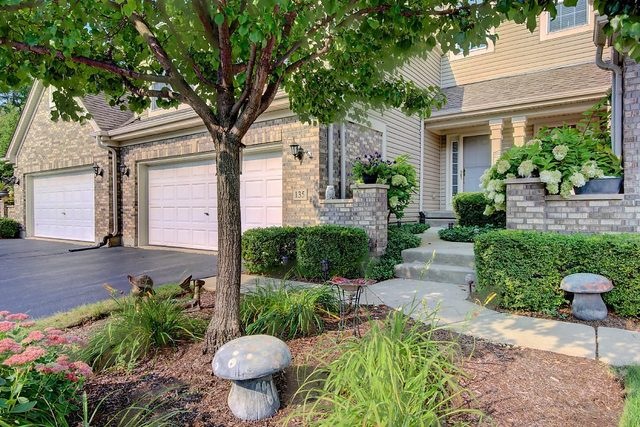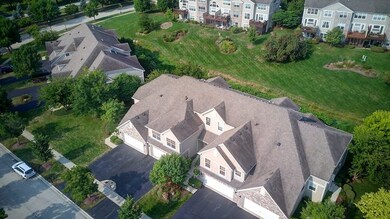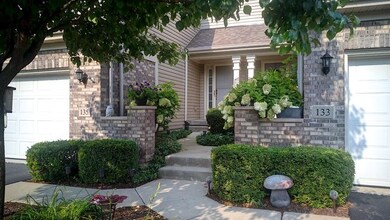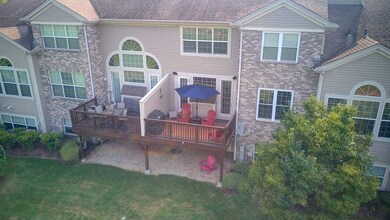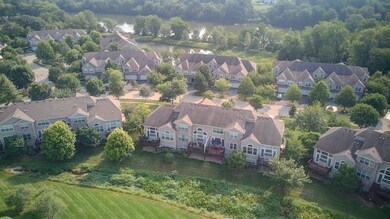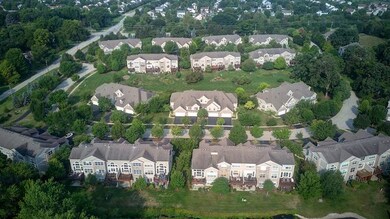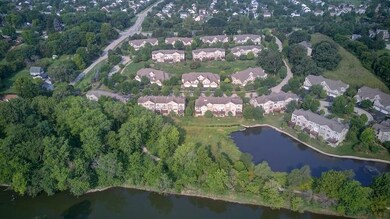
135 River Mist Dr Unit 2 Oswego, IL 60543
Northwest Oswego NeighborhoodHighlights
- Landscaped Professionally
- Deck
- Attached Garage
- Oswego High School Rated A-
- Vaulted Ceiling
- Wet Bar
About This Home
As of February 2019This well maintained 4 bedroom home with Seasonal stream views features 2 master full-on suites upper and lower with WIC. 3 baths all with ceramic flooring and a remodeled guest bath. Main level living room has new Pergo XP pet safe laminate, freshly painted, new flagstone ventless gas FP in 3/2018 with ceramic birch logs. New composite deck off living room installed in 2017. Kitchen Features Corian counters, new upper cabinet switched lighting, weathered quartz stone backsplash and new porcelain tile flooring, plus SS appliances. Finished English LL family room with wet bar 2 storage rooms off family room. No shortage on storage here! This home in River Mist on the Fox is located near downtown Oswego and the breathtaking Fox River. See feature sheet for all updates, way to many to list. This home is move in ready, relax and enjoy!
Last Agent to Sell the Property
Kettley & Co. Inc. - Yorkville License #475111108 Listed on: 08/30/2018
Last Buyer's Agent
Berkshire Hathaway HomeServices Starck Real Estate License #471012678

Townhouse Details
Home Type
- Townhome
Est. Annual Taxes
- $5,816
Year Built
- 2003
HOA Fees
- $275 per month
Parking
- Attached Garage
- Garage Transmitter
- Garage Door Opener
- Driveway
- Parking Included in Price
- Garage Is Owned
Home Design
- Brick Exterior Construction
- Slab Foundation
- Asphalt Shingled Roof
- Vinyl Siding
Interior Spaces
- Wet Bar
- Vaulted Ceiling
- Gas Log Fireplace
- Storage
- Laminate Flooring
- Finished Basement
- Finished Basement Bathroom
Kitchen
- Breakfast Bar
- Oven or Range
- Microwave
- Dishwasher
- Disposal
Bedrooms and Bathrooms
- Primary Bathroom is a Full Bathroom
- Separate Shower
Laundry
- Dryer
- Washer
Utilities
- Forced Air Heating and Cooling System
- Heating System Uses Gas
Additional Features
- Deck
- Landscaped Professionally
Listing and Financial Details
- Homeowner Tax Exemptions
Community Details
Pet Policy
- Pets Allowed
Additional Features
- Stream
- Common Area
Ownership History
Purchase Details
Home Financials for this Owner
Home Financials are based on the most recent Mortgage that was taken out on this home.Purchase Details
Home Financials for this Owner
Home Financials are based on the most recent Mortgage that was taken out on this home.Purchase Details
Home Financials for this Owner
Home Financials are based on the most recent Mortgage that was taken out on this home.Similar Homes in the area
Home Values in the Area
Average Home Value in this Area
Purchase History
| Date | Type | Sale Price | Title Company |
|---|---|---|---|
| Warranty Deed | $250,000 | First American Title | |
| Warranty Deed | $185,000 | Fat | |
| Warranty Deed | $285,000 | First American Title |
Mortgage History
| Date | Status | Loan Amount | Loan Type |
|---|---|---|---|
| Previous Owner | $180,310 | FHA | |
| Previous Owner | $268,000 | Unknown | |
| Previous Owner | $33,000 | Credit Line Revolving | |
| Previous Owner | $50,000 | Credit Line Revolving | |
| Previous Owner | $227,964 | New Conventional | |
| Closed | $42,743 | No Value Available |
Property History
| Date | Event | Price | Change | Sq Ft Price |
|---|---|---|---|---|
| 09/04/2025 09/04/25 | Price Changed | $393,000 | -3.0% | $134 / Sq Ft |
| 07/18/2025 07/18/25 | Price Changed | $405,000 | -3.6% | $138 / Sq Ft |
| 06/03/2025 06/03/25 | Price Changed | $420,000 | -1.4% | $143 / Sq Ft |
| 04/30/2025 04/30/25 | Price Changed | $426,000 | -0.9% | $145 / Sq Ft |
| 04/02/2025 04/02/25 | For Sale | $429,900 | +72.0% | $146 / Sq Ft |
| 02/15/2019 02/15/19 | Sold | $250,000 | -3.8% | $93 / Sq Ft |
| 01/14/2019 01/14/19 | Pending | -- | -- | -- |
| 12/03/2018 12/03/18 | Price Changed | $259,900 | +4.0% | $96 / Sq Ft |
| 11/24/2018 11/24/18 | Price Changed | $250,000 | -2.0% | $93 / Sq Ft |
| 11/16/2018 11/16/18 | Price Changed | $255,000 | -2.5% | $94 / Sq Ft |
| 11/12/2018 11/12/18 | Price Changed | $261,500 | -0.2% | $97 / Sq Ft |
| 11/02/2018 11/02/18 | Price Changed | $262,000 | 0.0% | $97 / Sq Ft |
| 10/26/2018 10/26/18 | Price Changed | $262,100 | 0.0% | $97 / Sq Ft |
| 10/22/2018 10/22/18 | Price Changed | $262,200 | -0.2% | $97 / Sq Ft |
| 10/16/2018 10/16/18 | Price Changed | $262,700 | -0.1% | $97 / Sq Ft |
| 10/08/2018 10/08/18 | Price Changed | $262,900 | -2.6% | $97 / Sq Ft |
| 08/30/2018 08/30/18 | For Sale | $269,900 | -- | $100 / Sq Ft |
Tax History Compared to Growth
Tax History
| Year | Tax Paid | Tax Assessment Tax Assessment Total Assessment is a certain percentage of the fair market value that is determined by local assessors to be the total taxable value of land and additions on the property. | Land | Improvement |
|---|---|---|---|---|
| 2024 | $5,816 | $109,732 | $18,755 | $90,977 |
| 2023 | $6,526 | $96,256 | $16,452 | $79,804 |
| 2022 | $6,526 | $88,309 | $15,094 | $73,215 |
| 2021 | $6,762 | $84,104 | $14,375 | $69,729 |
| 2020 | $6,829 | $83,272 | $14,233 | $69,039 |
| 2019 | $7,417 | $83,272 | $14,233 | $69,039 |
| 2018 | $7,104 | $79,496 | $13,588 | $65,908 |
| 2017 | $6,862 | $72,932 | $12,466 | $60,466 |
| 2016 | $6,670 | $70,127 | $11,987 | $58,140 |
| 2015 | $6,995 | $70,127 | $11,987 | $58,140 |
| 2014 | -- | $68,085 | $11,638 | $56,447 |
| 2013 | -- | $68,773 | $11,756 | $57,017 |
Agents Affiliated with this Home
-
Milton Clark

Seller's Agent in 2025
Milton Clark
Berkshire Hathaway HomeServices Starck Real Estate
(630) 363-9770
18 Total Sales
-
Janet Seego
J
Seller's Agent in 2019
Janet Seego
Kettley & Co. Inc. - Yorkville
1 in this area
24 Total Sales
Map
Source: Midwest Real Estate Data (MRED)
MLS Number: MRD10067487
APN: 03-08-364-007
- 133 River Mist Dr Unit 3
- 140 River Mist Dr Unit 1
- 156 River Mist Dr
- 164 River Mist Dr
- 513 Coventry Ct Unit 2
- 108 River Run Ct
- 34 N Adams St
- 40 Ashlawn Ave
- 170 Chicago Rd
- 101 Augusta Rd
- 2700 Light Rd Unit 205
- 5055 U S 34
- 1300 Orchard Rd
- 123 Orchard Rd
- 3 Orchard Rd
- 2 Orchard Rd
- 309 Northampton Dr
- 7.43 Acres Vacant La State Route 31
- Parcel 004 & 003 Illinois 25
- 102 Mary St
