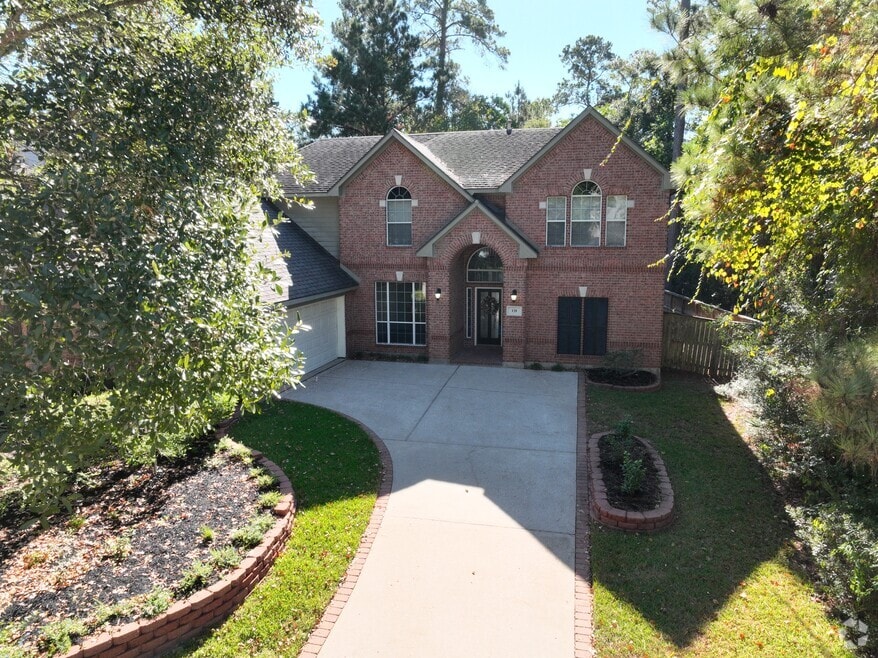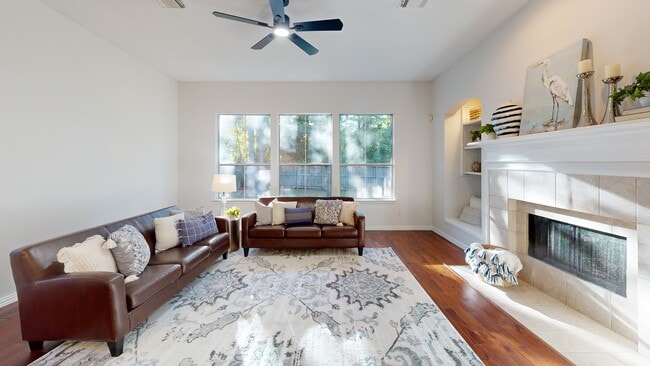
135 S Bluff Creek Cir Spring, TX 77382
Alden Bridge NeighborhoodEstimated payment $4,152/month
Highlights
- Deck
- Wooded Lot
- Wood Flooring
- Buckalew Elementary School Rated A
- Traditional Architecture
- 1-minute walk to Bluff Creek Park
About This Home
First time on market since 2001, the original homeowners have taken great care of this 4-bed, 3.5-bath home zoned to acclaimed Buckalew Elem and The Woodlands High School. Located on a corner lot with no rear neighbors and close to Bluff Creek park. This amazing David Weekley Keller floor plan has fresh interior paint, a SPACIOUS kitchen with abundant cabinetry, center island with gas cooktop, breakfast bar, walk-in pantry, and opens to family room. Family and formal living room boast high ceilings, built-in cabinetry, double-sided gaslog fireplace, and expansive windows with wooded views. Beautiful wood floors in main living areas downstairs. Retreat to the large primary suite with en-suite bath, frameless glass shower, jetted tub, double vanities, walk-in closet. Double wood staircase to upstairs with three bedrooms, game room and fresh carpet. Covered back patio with expansive backyard has room for a pool! Enjoy Woodlands dining, shopping, pathways & parks. Low taxes. Never flooded.
Listing Agent
Compass RE Texas, LLC - The Woodlands License #0669051 Listed on: 09/09/2025

Open House Schedule
-
Sunday, December 21, 20251:00 to 3:00 pm12/21/2025 1:00:00 PM +00:0012/21/2025 3:00:00 PM +00:00Add to Calendar
Home Details
Home Type
- Single Family
Est. Annual Taxes
- $9,748
Year Built
- Built in 2001
Lot Details
- 9,622 Sq Ft Lot
- Back Yard Fenced
- Corner Lot
- Sprinkler System
- Wooded Lot
Parking
- 2 Car Attached Garage
- Garage Door Opener
Home Design
- Traditional Architecture
- Brick Exterior Construction
- Slab Foundation
- Composition Roof
- Wood Siding
- Cement Siding
Interior Spaces
- 3,135 Sq Ft Home
- 2-Story Property
- Crown Molding
- High Ceiling
- Ceiling Fan
- Gas Log Fireplace
- Window Treatments
- Formal Entry
- Family Room Off Kitchen
- Living Room
- Breakfast Room
- Dining Room
- Game Room
- Utility Room
- Washer and Gas Dryer Hookup
- Fire and Smoke Detector
Kitchen
- Breakfast Bar
- Walk-In Pantry
- Electric Oven
- Gas Cooktop
- Microwave
- Dishwasher
- Kitchen Island
- Disposal
Flooring
- Wood
- Carpet
- Tile
Bedrooms and Bathrooms
- 4 Bedrooms
- En-Suite Primary Bedroom
- Double Vanity
- Single Vanity
- Hydromassage or Jetted Bathtub
- Bathtub with Shower
- Separate Shower
Outdoor Features
- Deck
- Covered Patio or Porch
Schools
- Buckalew Elementary School
- Mccullough Junior High School
- The Woodlands High School
Utilities
- Central Heating and Cooling System
- Heating System Uses Gas
Community Details
Overview
- Built by David Weekly
- Wdlnds Village Alden Br 73 Subdivision
Recreation
- Community Pool
3D Interior and Exterior Tours
Floorplans
Map
Home Values in the Area
Average Home Value in this Area
Tax History
| Year | Tax Paid | Tax Assessment Tax Assessment Total Assessment is a certain percentage of the fair market value that is determined by local assessors to be the total taxable value of land and additions on the property. | Land | Improvement |
|---|---|---|---|---|
| 2025 | $6,980 | $578,145 | $100,000 | $478,145 |
| 2024 | $7,044 | $534,550 | $100,000 | $434,550 |
| 2023 | $7,044 | $502,820 | $100,000 | $434,550 |
| 2022 | $9,265 | $457,110 | $100,000 | $401,140 |
| 2021 | $9,064 | $415,550 | $45,760 | $369,790 |
| 2020 | $9,375 | $405,280 | $45,760 | $359,520 |
| 2019 | $9,320 | $390,500 | $45,760 | $366,940 |
| 2018 | $7,600 | $355,000 | $45,760 | $309,240 |
| 2017 | $9,309 | $385,300 | $45,760 | $339,540 |
| 2016 | $9,672 | $400,330 | $45,760 | $354,570 |
| 2015 | $8,235 | $381,340 | $45,760 | $377,930 |
| 2014 | $8,235 | $346,670 | $45,760 | $316,350 |
Property History
| Date | Event | Price | List to Sale | Price per Sq Ft |
|---|---|---|---|---|
| 09/09/2025 09/09/25 | For Sale | $635,000 | -- | $203 / Sq Ft |
Purchase History
| Date | Type | Sale Price | Title Company |
|---|---|---|---|
| Warranty Deed | -- | Riddle & Butts Llp | |
| Vendors Lien | -- | Priority Title Company | |
| Deed | -- | -- |
Mortgage History
| Date | Status | Loan Amount | Loan Type |
|---|---|---|---|
| Previous Owner | $216,750 | No Value Available |
About the Listing Agent

A consistently top-rated multi-million-dollar producer, Amy was drawn into a career in real estate by her passion for people, homes, and decorating, combined with an advanced business acumen. During Amy's nearly 14 years as a Certified Public Accountant in the oil and gas industry, her attention to detail, strong work ethic, and can-do attitude made her the go-to person to coordinate and facilitate complex, high-profile projects.
A life-long Houstonian, she has lived "inside the Loop" in
Amy's Other Listings
Source: Houston Association of REALTORS®
MLS Number: 84439683
APN: 9719-73-05200
- 14 N Flickering Sun Cir
- 143 S Goldenvine Cir
- 139 Velvet Grass Ct
- 51 S Crisp Morning Cir
- 15 Forest Perch Place
- 32410 Westwood Square East Dr
- 82 N Apple Springs Cir
- 81 N Apple Springs Cir
- 171 W Sundance Cir
- 23 Fortuneberry Place
- 7019 Revelwood Dr
- 32726 Riverwood Dr
- 33003 Westwood Square East Dr
- 7203 Ponderosa Dr
- 3 N Fair Manor Cir
- 7 Moatwood Ct
- 66 N Brooksedge Cir
- 22 Almond Branch Place
- 7 Ivy Castle Ct
- 19 Almond Branch Place
- 15 N Flickering Sun Cir
- 46 Flickering Sun Ct
- 122 N Westwinds Cir
- 91 S Downy Willow Cir
- 11 Cider Mill Ct
- 33103 Oaks Heights Place
- 89 N Apple Springs Cir
- 71 N Brooksedge Cir
- 7 Ivy Castle Ct
- 324 Bush Meadow Ln
- 67 Blackstar Place
- 18 Tallow Hill Place
- 34 Tallow Hill Place
- 8623 Miller Rd
- 33205 Wedgewood Dr
- 5402 Fm 1488 Rd
- 502 Garrett Dr
- 33200 Forest West St Unit 42B
- 33200 Forest West St Unit 37b
- 33200 Forest West St Unit 12A





