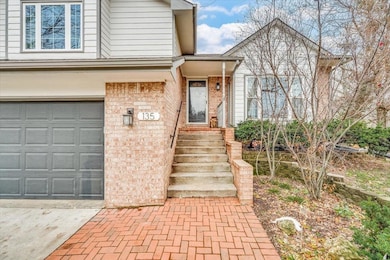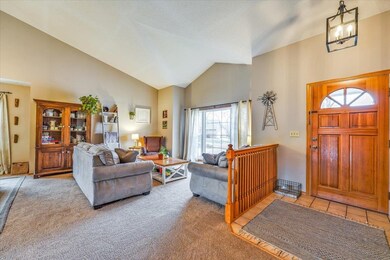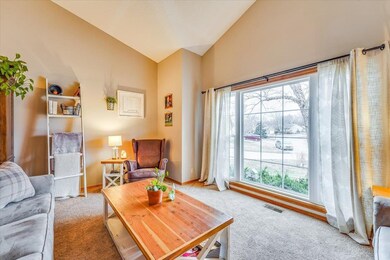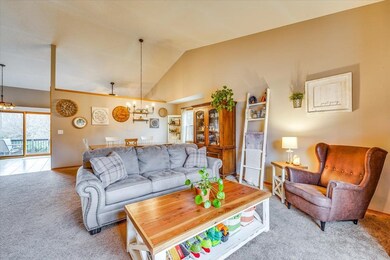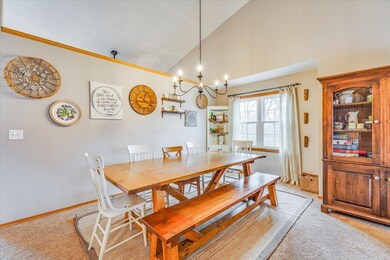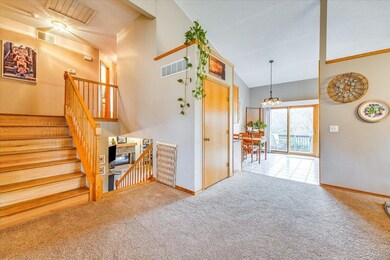
Highlights
- 1.39 Acre Lot
- Stream or River on Lot
- Traditional Architecture
- Deck
- Wooded Lot
- Formal Dining Room
About This Home
As of January 2024COUNTRY LIVING IN TOWN! This beautiful and open quad-level home has been lovingly maintained and updated. Situated at the quiet end of a cul-de-sac, it's full of farm-house charm, huge bedrooms, open living spaces, and 1.39 acres of private space that backs up to Spring Creek. From the back deck, you can regularly view prairie wildlife wandering across the back of your property. Since 2018, all-new windows with a transferrable warranty have been installed, as well as fresh paint in the entire house, bathroom updates, updated lighting, brand new fence along the north side, custom built-ins in laundry room, and gutter guards all around. Start a new chapter next year in this dream home!
Last Agent to Sell the Property
Berkshire Hathaway PenFed Realty License #00248478 Listed on: 12/01/2023

Home Details
Home Type
- Single Family
Est. Annual Taxes
- $4,481
Year Built
- Built in 1993
Lot Details
- 1.39 Acre Lot
- Cul-De-Sac
- Wood Fence
- Irregular Lot
- Wooded Lot
HOA Fees
- $10 Monthly HOA Fees
Home Design
- Traditional Architecture
- Quad-Level Property
- Brick or Stone Mason
- Frame Construction
- Composition Roof
Interior Spaces
- Built-In Desk
- Ceiling Fan
- Wood Burning Fireplace
- Decorative Fireplace
- Attached Fireplace Door
- Window Treatments
- Family Room with Fireplace
- Formal Dining Room
- Attic Fan
Kitchen
- Oven or Range
- Electric Cooktop
- Range Hood
- Dishwasher
- Disposal
Bedrooms and Bathrooms
- 5 Bedrooms
- En-Suite Primary Bedroom
- Walk-In Closet
- 3 Full Bathrooms
- Dual Vanity Sinks in Primary Bathroom
- Shower Only
Laundry
- Laundry Room
- Laundry on lower level
- 220 Volts In Laundry
Finished Basement
- Walk-Out Basement
- Basement Fills Entire Space Under The House
- Bedroom in Basement
Home Security
- Storm Windows
- Storm Doors
Parking
- 3 Car Attached Garage
- Garage Door Opener
Outdoor Features
- Stream or River on Lot
- Deck
- Patio
- Outdoor Storage
- Rain Gutters
Schools
- Park Hill Elementary School
- Derby Middle School
- Derby High School
Utilities
- Cooling Available
- Forced Air Heating System
- Heating System Uses Gas
Community Details
- Association fees include gen. upkeep for common ar
- Built by Neis
- Springcreek Subdivision
Listing and Financial Details
- Assessor Parcel Number 20173-233-08-0-21-02-027.00
Ownership History
Purchase Details
Home Financials for this Owner
Home Financials are based on the most recent Mortgage that was taken out on this home.Similar Homes in Derby, KS
Home Values in the Area
Average Home Value in this Area
Purchase History
| Date | Type | Sale Price | Title Company |
|---|---|---|---|
| Deed | $225,000 | Security 1St Title |
Mortgage History
| Date | Status | Loan Amount | Loan Type |
|---|---|---|---|
| Open | $385,435 | VA | |
| Closed | $15,000 | Credit Line Revolving | |
| Closed | $209,200 | New Conventional | |
| Closed | $213,750 | New Conventional |
Property History
| Date | Event | Price | Change | Sq Ft Price |
|---|---|---|---|---|
| 01/24/2024 01/24/24 | Sold | -- | -- | -- |
| 12/02/2023 12/02/23 | Pending | -- | -- | -- |
| 12/01/2023 12/01/23 | For Sale | $360,000 | +60.0% | $142 / Sq Ft |
| 06/01/2018 06/01/18 | Sold | -- | -- | -- |
| 04/26/2018 04/26/18 | Pending | -- | -- | -- |
| 04/24/2018 04/24/18 | For Sale | $225,000 | -- | $89 / Sq Ft |
Tax History Compared to Growth
Tax History
| Year | Tax Paid | Tax Assessment Tax Assessment Total Assessment is a certain percentage of the fair market value that is determined by local assessors to be the total taxable value of land and additions on the property. | Land | Improvement |
|---|---|---|---|---|
| 2025 | $4,392 | $44,344 | $14,789 | $29,555 |
| 2023 | $4,392 | $32,051 | $6,360 | $25,691 |
| 2022 | $4,171 | $29,360 | $6,003 | $23,357 |
| 2021 | $4,141 | $28,739 | $4,531 | $24,208 |
| 2020 | $3,929 | $27,210 | $3,117 | $24,093 |
| 2019 | $3,598 | $24,910 | $3,117 | $21,793 |
| 2018 | $3,382 | $23,495 | $4,071 | $19,424 |
| 2017 | $3,168 | $0 | $0 | $0 |
| 2016 | $3,138 | $0 | $0 | $0 |
| 2015 | $3,132 | $0 | $0 | $0 |
| 2014 | $3,006 | $0 | $0 | $0 |
Agents Affiliated with this Home
-
Megan Preedy

Seller's Agent in 2024
Megan Preedy
Berkshire Hathaway PenFed Realty
(316) 559-1071
11 in this area
30 Total Sales
-
Justin Crafton

Buyer's Agent in 2024
Justin Crafton
Heritage 1st Realty
(316) 461-2806
12 in this area
82 Total Sales
-
Dan Madrigal

Seller's Agent in 2018
Dan Madrigal
Berkshire Hathaway PenFed Realty
(316) 990-0184
56 in this area
375 Total Sales
-
Sandy McRae

Buyer's Agent in 2018
Sandy McRae
Berkshire Hathaway PenFed Realty
(316) 259-3054
17 in this area
116 Total Sales
Map
Source: South Central Kansas MLS
MLS Number: 633179
APN: 233-08-0-21-02-027.00
- 420 N Valley Stream Dr
- 418 N Walnut Creek Dr
- 424 N Walnut Creek Dr
- 407 N Stonegate Cir
- 2418 E Madison Ave
- 101 S Rock Rd
- 301 S Rock Rd
- Lot 2 Blk F Ph2 Cedar Ranch Estates
- Lot 1 Blk F Ph2 Cedar Ranch Estates
- Lot 4 Blk F Ph2 Cedar Ranch Estates
- Lot 3 Blk F Ph2 Cedar Ranch Estates
- Lot 5 Blk F Ph2 Cedar Ranch Estates
- 1706 E Tiara Pines St
- Lot 18 Blk E Cedar Ranch Estates
- Lot 15 Blk E Ph 2 Cedar Ranch Estates
- 316 E Timber Creek St
- 1625 E Tiara Pines Ct
- 626 N Oak Forest Rd
- 1013 N Beau Jardin St
- Lot 3 Blk A Cedar Ranch Estates

