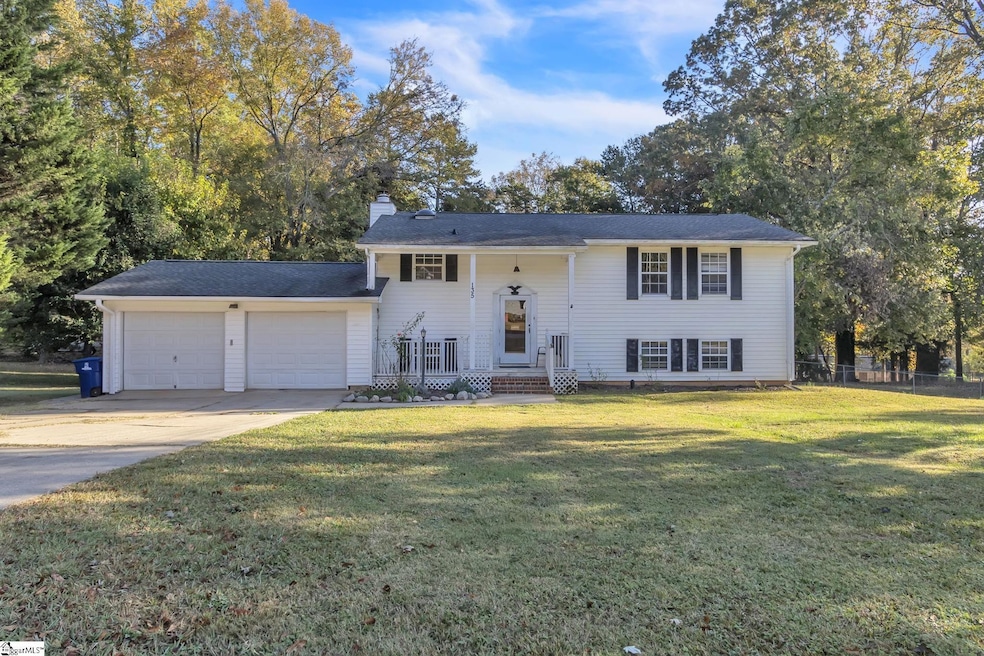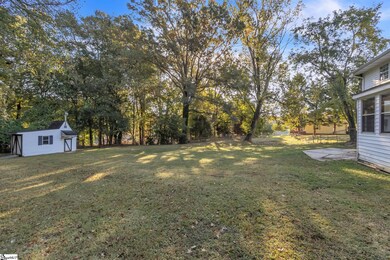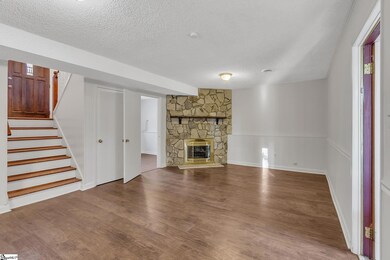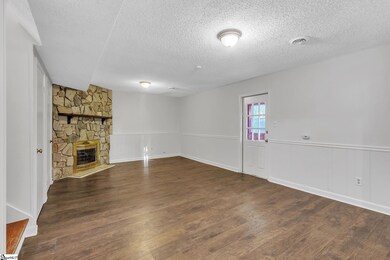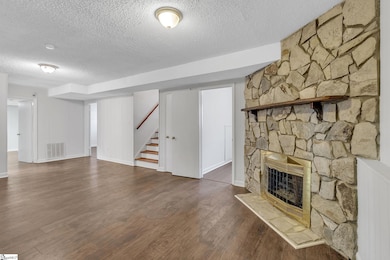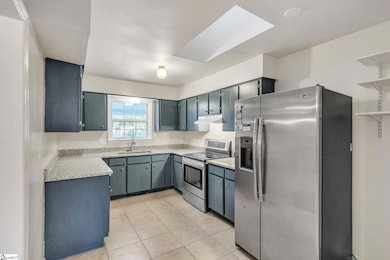
135 Salem St Spartanburg, SC 29302
Duncan Park NeighborhoodHighlights
- 0.76 Acre Lot
- Traditional Architecture
- Bonus Room
- Spartanburg High School Rated A-
- Wood Flooring
- Granite Countertops
About This Home
As of August 2024Massive price improvement! As is offers only (inspection report in associated documents) - home will not qualify for FHA! Welcome to this beautiful home on a .76 acre double-lot located in an established, no-HOA community just three miles to Downtown Spartanburg! From the moment you pull up to this house, you’ll notice the fantastic curb appeal and incredible mature trees on the lot and throughout the neighborhood. Park in front of the two-car garage, enter the foyer, and you’ll find a massive master suite on the main level, a second bedroom next to the master, natural hardwoods throughout, walls and trim that were recently painted, and beautiful granite countertops in the kitchen. Downstairs is a full finished basement which was recently remodeled with fresh paint and new LVP flooring and includes an additional two bedrooms with a full bathroom, in addition to a huge den that could be the perfect “man cave,” rec room, etc. On top of all that, the basement walks out to a 20 foot long screened-in porch area that was previously used as a workshop but would be the perfect porch for leisure, watching the children play in the yard, or just having a drink after work. Head outside into the huge, private back yard that is ENTIRELY fenced-in and you can imagine the hours your children and pets will spend out here running around and playing around the massive, mature trees. This home has so much to offer! Schedule your showing today!
Last Agent to Sell the Property
BHHS C Dan Joyner - Midtown License #95704 Listed on: 03/11/2024

Home Details
Home Type
- Single Family
Est. Annual Taxes
- $1,436
Year Built
- Built in 1979
Lot Details
- 0.76 Acre Lot
- Lot Dimensions are 199x214x210x135
- Fenced Yard
- Sloped Lot
- Few Trees
Home Design
- Traditional Architecture
- Architectural Shingle Roof
- Vinyl Siding
Interior Spaces
- 2,068 Sq Ft Home
- 2,000-2,199 Sq Ft Home
- 1-Story Property
- Popcorn or blown ceiling
- Ceiling Fan
- Wood Burning Fireplace
- Window Treatments
- Two Story Entrance Foyer
- Living Room
- Dining Room
- Den
- Bonus Room
- Screened Porch
- Attic Fan
- Storm Doors
Kitchen
- Free-Standing Electric Range
- Range Hood
- Dishwasher
- Granite Countertops
- Disposal
Flooring
- Wood
- Ceramic Tile
- Vinyl
Bedrooms and Bathrooms
- 4 Bedrooms | 2 Main Level Bedrooms
- Walk-In Closet
- 2 Full Bathrooms
- Garden Bath
- Separate Shower
Laundry
- Laundry Room
- Washer and Electric Dryer Hookup
Finished Basement
- Walk-Out Basement
- Interior Basement Entry
- Laundry in Basement
Parking
- 2 Car Attached Garage
- Garage Door Opener
- Driveway
Outdoor Features
- Patio
- Outbuilding
Schools
- Ep Todd Elementary School
- Carver Middle School
- Spartanburg High School
Utilities
- Forced Air Heating and Cooling System
- Heating System Uses Natural Gas
- Gas Water Heater
- Cable TV Available
Community Details
- Maxwell Hills Subdivision
Listing and Financial Details
- Assessor Parcel Number 7200405900
Ownership History
Purchase Details
Home Financials for this Owner
Home Financials are based on the most recent Mortgage that was taken out on this home.Purchase Details
Home Financials for this Owner
Home Financials are based on the most recent Mortgage that was taken out on this home.Purchase Details
Home Financials for this Owner
Home Financials are based on the most recent Mortgage that was taken out on this home.Purchase Details
Home Financials for this Owner
Home Financials are based on the most recent Mortgage that was taken out on this home.Purchase Details
Home Financials for this Owner
Home Financials are based on the most recent Mortgage that was taken out on this home.Similar Homes in Spartanburg, SC
Home Values in the Area
Average Home Value in this Area
Purchase History
| Date | Type | Sale Price | Title Company |
|---|---|---|---|
| Deed | $200,000 | None Listed On Document | |
| Deed | $116,900 | None Available | |
| Deed | $107,000 | None Available | |
| Deed | $107,000 | None Available | |
| Deed | $119,000 | None Available |
Mortgage History
| Date | Status | Loan Amount | Loan Type |
|---|---|---|---|
| Open | $200,000 | New Conventional | |
| Previous Owner | $93,520 | New Conventional | |
| Previous Owner | $105,061 | FHA | |
| Previous Owner | $70,000 | New Conventional | |
| Previous Owner | $31,800 | Credit Line Revolving |
Property History
| Date | Event | Price | Change | Sq Ft Price |
|---|---|---|---|---|
| 08/16/2024 08/16/24 | Sold | $200,000 | 0.0% | $100 / Sq Ft |
| 07/20/2024 07/20/24 | Price Changed | $200,000 | -20.0% | $100 / Sq Ft |
| 06/29/2024 06/29/24 | Price Changed | $249,900 | -3.8% | $125 / Sq Ft |
| 04/10/2024 04/10/24 | Price Changed | $259,900 | -5.5% | $130 / Sq Ft |
| 03/11/2024 03/11/24 | For Sale | $275,000 | +135.2% | $138 / Sq Ft |
| 10/12/2018 10/12/18 | Sold | $116,900 | +1.7% | $52 / Sq Ft |
| 09/11/2018 09/11/18 | For Sale | $114,900 | +7.4% | $51 / Sq Ft |
| 03/24/2017 03/24/17 | Sold | $107,000 | -13.4% | $54 / Sq Ft |
| 01/26/2017 01/26/17 | Pending | -- | -- | -- |
| 10/07/2016 10/07/16 | For Sale | $123,500 | -- | $63 / Sq Ft |
Tax History Compared to Growth
Tax History
| Year | Tax Paid | Tax Assessment Tax Assessment Total Assessment is a certain percentage of the fair market value that is determined by local assessors to be the total taxable value of land and additions on the property. | Land | Improvement |
|---|---|---|---|---|
| 2024 | $4,165 | $8,066 | $1,156 | $6,910 |
| 2023 | $4,165 | $8,066 | $1,156 | $6,910 |
| 2022 | $1,436 | $4,676 | $600 | $4,076 |
| 2021 | $1,436 | $4,676 | $600 | $4,076 |
| 2020 | $1,420 | $4,676 | $600 | $4,076 |
| 2019 | $1,420 | $4,280 | $1,192 | $3,088 |
| 2018 | $1,316 | $4,280 | $1,192 | $3,088 |
| 2017 | $1,330 | $4,280 | $1,068 | $3,212 |
| 2016 | $4,267 | $8,372 | $1,496 | $6,876 |
| 2015 | $4,167 | $8,372 | $1,496 | $6,876 |
| 2014 | $4,162 | $8,372 | $1,496 | $6,876 |
Agents Affiliated with this Home
-
Stan McCune

Seller's Agent in 2024
Stan McCune
BHHS C Dan Joyner - Midtown
(973) 479-1267
1 in this area
100 Total Sales
-
Tom Kassab

Buyer's Agent in 2024
Tom Kassab
My Upstate Home LLC
(864) 616-7529
1 in this area
146 Total Sales
-
Jeremy Russell

Seller's Agent in 2018
Jeremy Russell
RE/MAX
(864) 483-7653
144 Total Sales
-
O
Buyer's Agent in 2018
OTHER OTHER
OTHER
-
Robert R R Ortega

Seller's Agent in 2017
Robert R R Ortega
Keller Williams Realty
(864) 315-9744
2 in this area
171 Total Sales
Map
Source: Greater Greenville Association of REALTORS®
MLS Number: 1521126
APN: 7-20-04-059.00
- 133 Maulden St
- 109 Anita Ct
- 113 Maxine St
- 506 Parkview Dr
- 100 Maxwell Rd
- 236 S Park Dr
- 409 E Shore Dr
- 223 Anita Dr
- 520 Lucerne Dr
- 242 Queensbury Way
- 228 Anita Dr
- 135 Evvalane Dr
- 453 Lucerne Dr
- 148 Evvalane Dr
- 222 Woodview Ave
- 186 S Carolina Ave
- 359 Woodview Ave
- 136 Vermillian Dr
- 136 Vermillion Dr
- 105 Houndsear Trail
