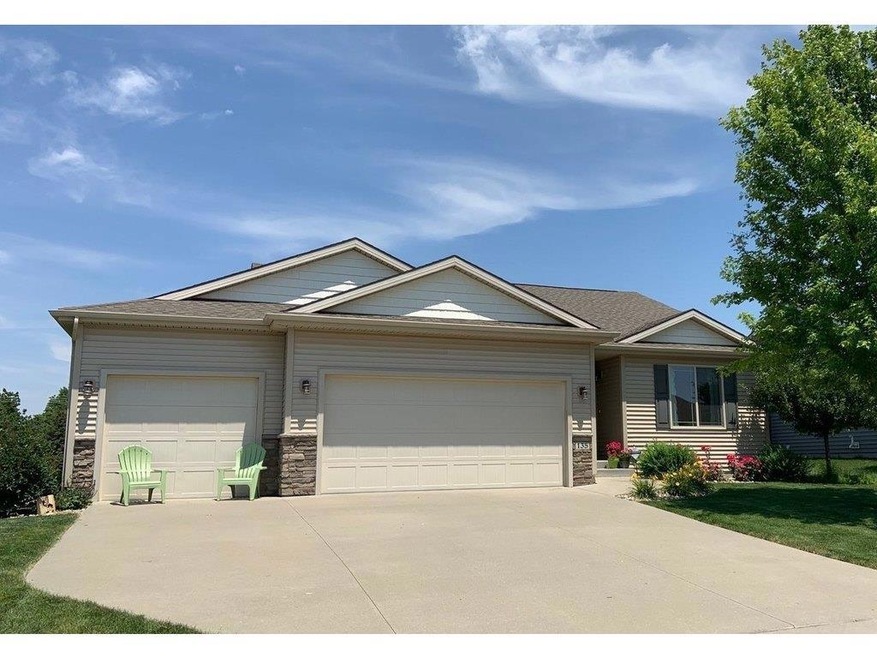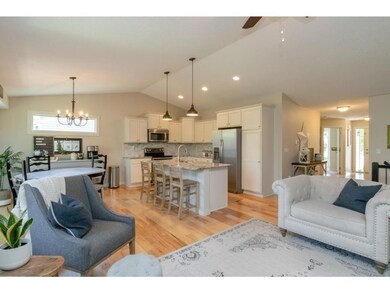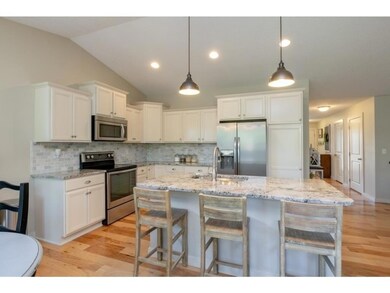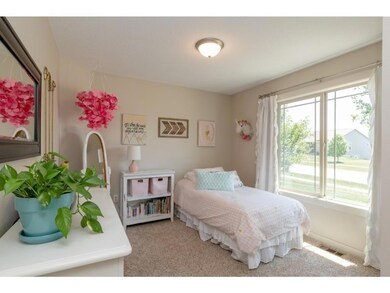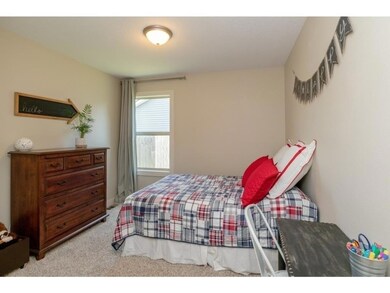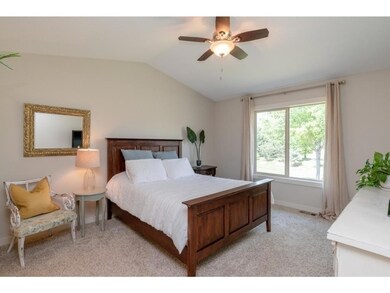
135 SE Stone Prairie Dr Waukee, IA 50263
Estimated Value: $405,000 - $432,000
Highlights
- Deck
- Ranch Style House
- Eat-In Kitchen
- Timberline School Rated A-
- No HOA
- Tile Flooring
About This Home
As of July 2020Lovely home located near walking trails, parks and schools! Open FR and kitchen with vaulted ceilings. Kitchen has cream color cabinets, granite counter tops and SS appliances. Patio door from kitchen leads to deck overlooking a beautiful backyard with mature trees and landscaping. MBR also has a vaulted ceiling, bath with double vanity, shower, linen closet and walk in closet. Laundry/drop zone is located as you come in from the 3 car garage. A full bath and 2 more BR's complete the upper level. The lower level is finished with an additional family room, play area, full bath, 4th BR and ample storage. Furnace new in 2019. This is a well maintained, lovingly cared for home, clean and in move in condition!
Last Listed By
Anne Knoblauch
Coldwell Banker Mid-America Listed on: 06/15/2020
Home Details
Home Type
- Single Family
Est. Annual Taxes
- $5,212
Year Built
- Built in 2012
Lot Details
- 8,276
Home Design
- Ranch Style House
- Asphalt Shingled Roof
- Stone Siding
- Vinyl Siding
Interior Spaces
- 1,389 Sq Ft Home
- Gas Fireplace
- Family Room Downstairs
- Finished Basement
- Basement Window Egress
- Fire and Smoke Detector
Kitchen
- Eat-In Kitchen
- Cooktop
- Microwave
- Dishwasher
Flooring
- Carpet
- Tile
Bedrooms and Bathrooms
- 4 Bedrooms | 3 Main Level Bedrooms
Laundry
- Laundry on main level
- Dryer
- Washer
Parking
- 3 Car Attached Garage
- Driveway
Utilities
- Forced Air Heating and Cooling System
- Cable TV Available
Additional Features
- Deck
- 8,276 Sq Ft Lot
Community Details
- No Home Owners Association
- Built by KEYSTONE HOMES
Listing and Financial Details
- Assessor Parcel Number 1605276008
Ownership History
Purchase Details
Home Financials for this Owner
Home Financials are based on the most recent Mortgage that was taken out on this home.Purchase Details
Home Financials for this Owner
Home Financials are based on the most recent Mortgage that was taken out on this home.Purchase Details
Home Financials for this Owner
Home Financials are based on the most recent Mortgage that was taken out on this home.Purchase Details
Home Financials for this Owner
Home Financials are based on the most recent Mortgage that was taken out on this home.Similar Homes in Waukee, IA
Home Values in the Area
Average Home Value in this Area
Purchase History
| Date | Buyer | Sale Price | Title Company |
|---|---|---|---|
| Eller Austin | $325,000 | None Available | |
| Struck Steven Lawrence | $315,000 | None Available | |
| Keystone Home Llc | $40,500 | None Available | |
| Henningan Ryan | $235,000 | None Available |
Mortgage History
| Date | Status | Borrower | Loan Amount |
|---|---|---|---|
| Open | Eller Austin | $308,750 | |
| Previous Owner | Keystone Home Llc | $160,500 | |
| Previous Owner | Henningan Ryan | $220,000 |
Property History
| Date | Event | Price | Change | Sq Ft Price |
|---|---|---|---|---|
| 07/23/2020 07/23/20 | Sold | $315,000 | 0.0% | $227 / Sq Ft |
| 07/23/2020 07/23/20 | Pending | -- | -- | -- |
| 06/15/2020 06/15/20 | For Sale | $315,000 | +34.1% | $227 / Sq Ft |
| 05/15/2013 05/15/13 | Sold | $234,900 | +2.2% | $170 / Sq Ft |
| 05/15/2013 05/15/13 | Pending | -- | -- | -- |
| 01/04/2013 01/04/13 | For Sale | $229,900 | -- | $166 / Sq Ft |
Tax History Compared to Growth
Tax History
| Year | Tax Paid | Tax Assessment Tax Assessment Total Assessment is a certain percentage of the fair market value that is determined by local assessors to be the total taxable value of land and additions on the property. | Land | Improvement |
|---|---|---|---|---|
| 2023 | $6,292 | $365,850 | $70,000 | $295,850 |
| 2022 | $5,812 | $323,900 | $70,000 | $253,900 |
| 2021 | $5,812 | $302,460 | $60,000 | $242,460 |
| 2020 | $5,664 | $284,140 | $60,000 | $224,140 |
| 2019 | $5,212 | $284,140 | $60,000 | $224,140 |
| 2018 | $5,212 | $248,720 | $45,000 | $203,720 |
| 2017 | $5,250 | $248,720 | $45,000 | $203,720 |
| 2016 | $4,896 | $250,360 | $45,000 | $205,360 |
| 2015 | $4,754 | $239,130 | $0 | $0 |
| 2014 | $774 | $40,000 | $0 | $0 |
Agents Affiliated with this Home
-

Seller's Agent in 2020
Anne Knoblauch
Coldwell Banker Mid-America
-
Tracy Jagim

Buyer's Agent in 2020
Tracy Jagim
EXP Realty, LLC
(515) 707-6055
159 in this area
270 Total Sales
-
Jocelyn Lippold-Fink
J
Seller's Agent in 2013
Jocelyn Lippold-Fink
RE/MAX
(515) 480-0891
55 in this area
106 Total Sales
Map
Source: Des Moines Area Association of REALTORS®
MLS Number: 607461
APN: 16-05-276-008
- 155 SE Stone Prairie Dr
- 2020 SE Waddell Way
- 15 SE Pembrooke Ln
- 1997 S Warrior Ln
- 1995 S Warrior Ln
- 1991 S Warrior Ln
- 2110 SE Leeann Dr
- 2390 SE Florence Dr
- 2028 S Warrior Ln
- 2020 S Warrior Ln
- 1994 S Warrior Ln
- 1992 S Warrior Ln
- 2105 SE Leeann Dr
- 2350 SE Riverbirch Ln
- 2535 SE Florence Dr
- 2555 SE Florence Dr
- 2590 SE Florence Dr
- 2520 SE Kettleridge Ln
- 2525 SE Kettleridge Ln
- 2530 SE Kettleridge Ln
- 135 SE Stone Prairie Dr
- 145 SE Stone Prairie Dr
- 2315 SE Aster Ct
- 2325 SE Aster Ct
- 2302 SE Taylor Ct
- 2300 SE Taylor Ct
- 140 SE Stone Prairie Dr
- 150 SE Stone Prairie Dr
- 165 SE Stone Prairie Dr
- 160 SE Stone Prairie Dr
- 2305 SE Taylor Ct
- 2305 SE Aster Ct
- 2307 SE Taylor Ct
- 120 SE Stone Prairie Dr
- 170 SE Stone Prairie Dr
- 175 SE Stone Prairie Dr
- 2330 SE Taylor Ct
- 2300 SE Aster Ct
- 2336 SE Taylor Ct
- 135 SE Trillium Dr
