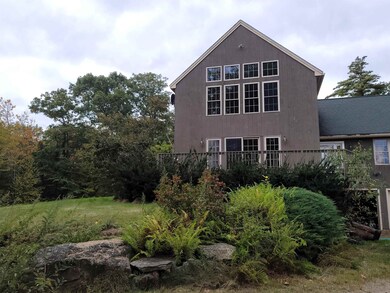
Highlights
- Above Ground Pool
- Countryside Views
- Wood Burning Stove
- 11.45 Acre Lot
- Deck
- Contemporary Architecture
About This Home
As of December 2023THIS IS NOT A DRIVE BY OR DRIVE UP. DO NOT drive up the driveway to try and sneak a peek, Sellers have several large (enormous) dogs that will jump on your car and scratch it. Seller will not be responsible for any damage. See internal remarks for showing instructions. This house has a fantastic setting, long driveway leading to your perfect perch on the hill. Unique home features Garage space for 4 cars, Main House features a wall of windows to enjoy this tranquil setting. Floor to ceiling stone fireplace in great room with sliders to deck. kitchen is open concept with kitchen island and plenty of room for entertaining, and a propane stove for added ambiance. 2 bedrooms and full bath on first floor. 2nd floor has large loft that overlooks great room and primary bedroom with bath and walk in closet. Attached ADU has access to 2 garages spaces if desired. laundry hookups in LL. 2 full bedrooms stand up shower open concept kitchen/living room, back porch. units are separate with access thru the garages, or there is room to add a door into the main home (not installed). This home is going to need cosmetics to bring out its full potential. Large dogs have lived here, be prepared for puppy damage. Property being sold as is as seen, no exceptions. Sellers require a short term rent back.
Last Agent to Sell the Property
KSRJ Signature Realty Group License #055490 Listed on: 11/08/2023
Home Details
Home Type
- Single Family
Est. Annual Taxes
- $10,350
Year Built
- Built in 2004
Lot Details
- 11.45 Acre Lot
- Lot Sloped Up
- Hilly Lot
- Wooded Lot
- Property is zoned RES/AG
Parking
- 4 Car Garage
- Automatic Garage Door Opener
- Dirt Driveway
- Off-Street Parking
Home Design
- Contemporary Architecture
- Concrete Foundation
- Wood Frame Construction
- Shingle Roof
- Wood Siding
- Clap Board Siding
Interior Spaces
- 2-Story Property
- Woodwork
- Cathedral Ceiling
- Wood Burning Stove
- Wood Burning Fireplace
- Combination Kitchen and Dining Room
- Countryside Views
- Pull Down Stairs to Attic
Kitchen
- Open to Family Room
- Stove
- Microwave
- Dishwasher
- Kitchen Island
Flooring
- Softwood
- Tile
- Vinyl Plank
Bedrooms and Bathrooms
- 5 Bedrooms
- En-Suite Primary Bedroom
- Walk-In Closet
- 3 Full Bathrooms
Unfinished Basement
- Basement Fills Entire Space Under The House
- Connecting Stairway
- Interior Basement Entry
- Laundry in Basement
Outdoor Features
- Above Ground Pool
- Deck
- Shed
Additional Homes
- Accessory Dwelling Unit (ADU)
Utilities
- Hot Water Heating System
- Heating System Uses Gas
- Heating System Uses Oil
- Propane
- Private Water Source
- Private Sewer
Listing and Financial Details
- Tax Lot 29
Similar Homes in Epsom, NH
Home Values in the Area
Average Home Value in this Area
Property History
| Date | Event | Price | Change | Sq Ft Price |
|---|---|---|---|---|
| 12/07/2023 12/07/23 | Sold | $580,000 | -10.6% | $184 / Sq Ft |
| 11/30/2023 11/30/23 | Pending | -- | -- | -- |
| 11/13/2023 11/13/23 | Price Changed | $649,000 | -5.9% | $205 / Sq Ft |
| 11/08/2023 11/08/23 | For Sale | $689,900 | +63.9% | $218 / Sq Ft |
| 01/22/2019 01/22/19 | Sold | $421,000 | -0.9% | $133 / Sq Ft |
| 10/29/2018 10/29/18 | Pending | -- | -- | -- |
| 09/03/2018 09/03/18 | Price Changed | $425,000 | -5.6% | $134 / Sq Ft |
| 08/09/2018 08/09/18 | For Sale | $450,000 | 0.0% | $142 / Sq Ft |
| 11/12/2014 11/12/14 | Rented | $1,200 | 0.0% | -- |
| 11/05/2014 11/05/14 | Under Contract | -- | -- | -- |
| 09/11/2014 09/11/14 | For Rent | $1,200 | -40.0% | -- |
| 08/11/2014 08/11/14 | Rented | $2,000 | 0.0% | -- |
| 07/29/2014 07/29/14 | Under Contract | -- | -- | -- |
| 11/18/2013 11/18/13 | For Rent | $2,000 | +66.7% | -- |
| 08/06/2013 08/06/13 | Rented | $1,200 | 0.0% | -- |
| 07/19/2013 07/19/13 | Under Contract | -- | -- | -- |
| 06/30/2013 06/30/13 | For Rent | $1,200 | -- | -- |
Tax History Compared to Growth
Agents Affiliated with this Home
-

Seller's Agent in 2023
Tia Brunault
KSRJ Signature Realty Group
(978) 420-7909
1 in this area
36 Total Sales
-

Buyer's Agent in 2023
Debbie Collyns
Keller Williams Gateway Realty/Salem
(603) 264-4131
1 in this area
99 Total Sales
-
A
Seller's Agent in 2019
Angela Dann
Keller Williams Realty-Metropolitan
-
P
Seller's Agent in 2014
Priscilla Thompson
Century 21 Thompson Real Estate
-
J
Buyer's Agent in 2014
Jean Lally
Century 21 Thompson Real Estate
-
B
Buyer's Agent in 2013
Barbara Ward
Keller Williams Realty-Metropolitan
Map
Source: PrimeMLS
MLS Number: 4977181
APN: EPSO M:00R02 B:000029 L:000001






