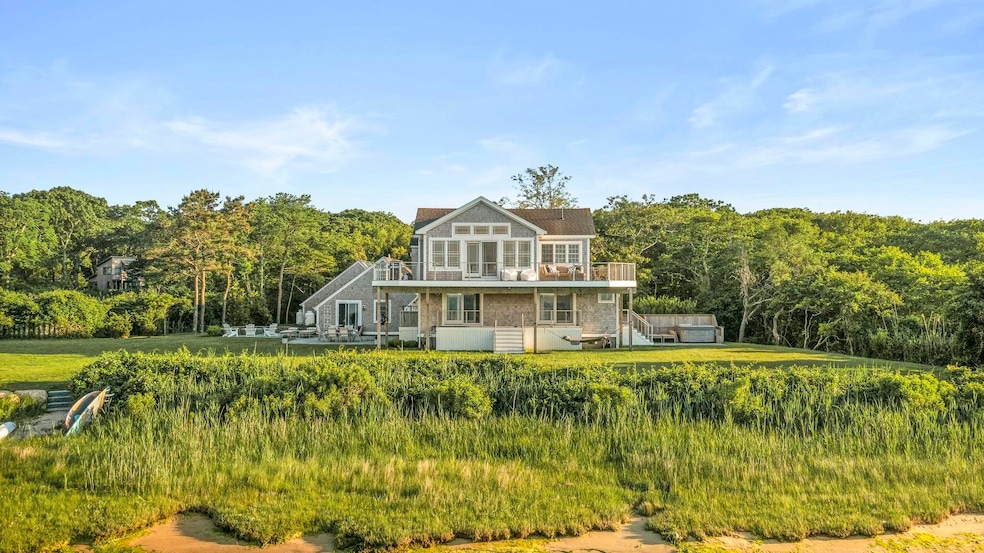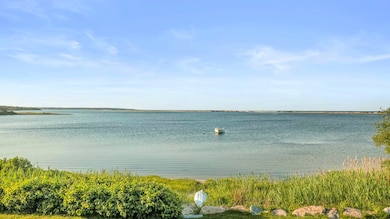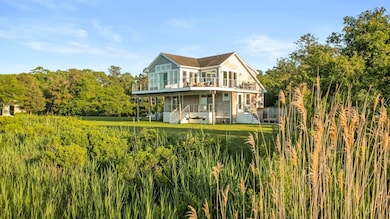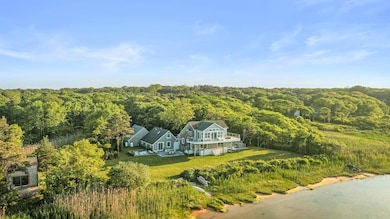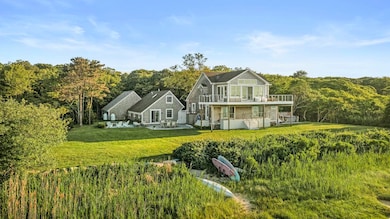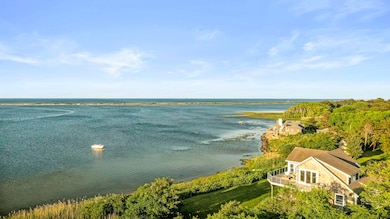135 The Blvd Edgartown, MA 02539
Edgartown NeighborhoodEstimated payment $32,363/month
Highlights
- Lake Front
- 1.38 Acre Lot
- Cathedral Ceiling
- Spa
- Saltbox Architecture
- Wood Flooring
About This Home
Exceptional Waterfront Living ~ Stunning, active views of Sengekontacket Pond and Nantucket Sound set the tone for this spectacular coastal retreat. Thoughtfully designed to showcase its breathtaking surroundings, the main house captures sweeping vistas from nearly every room. With over 300 feet of frontage, you'll enjoy immediate access to the water for swimming, paddleboarding, kayaking, and a short ride to your mooring. The main level welcomes you into a light-filled living room where commanding water views instantly draw you in. The open layout creates a comfortable and connected space for gathering, with the kitchen thoughtfully positioned at the back of the home. The dining and living areas, anchored by a beautiful stone fireplace, are perfectly oriented to take in the magnificent scenery. Both rooms open to a generous wrap-around deck, ideal for effortless indoor-outdoor entertaining. A stylish half bath completes this level. The fully renovated lower level is dedicated to three inviting bedrooms. The primary suite enjoys a premier location with a private full bath, direct access to the lower deck, and stunning views--even from its private outdoor shower and hot tub. A guest bedroom also enjoys deck access and water views through sliding glass doors, while a third bedroom is located down the hall. A shared full bath and a separate laundry area complete this floor. Set apart for privacy yet with easy access to the main patio, the charming guest house offers a one-bedroom suite with a full bath, a bonus room, and a second-floor loftperfect for guests, a home office, or creative space. A second outdoor shower is located off the adjoining patio, enhancing the island-living experience. A two-bay garage provides ample room for vehicle storage and all your Vineyard essentials. With its unbeatable location, thoughtful layout, and premium amenities, including a classic boat house, this offering is the ultimate expression of Vineyard living - where comfort, nature, and coastal beauty come together in perfect harmony.
First Floor: The welcoming foyer is open to the upper level and offers tremendous natural light. The primary suite enjoys premier space and views with slider doors to the fabulous deck overlooking the water. A full bath was fully renovated and boasts a private patio where you will enjoy your outdoor shower and hot tub, taking in the views. A second bedroom also has water views and sliders to the back deck, and the third bedroom is at the front of the house on this level. A shared full bath and a separate laundry complete this floor.
Second Floor: The magnificent view empowers this floor. From the moment you enter this space, you are captivated by the views. The layout is designed to capture the essence of the active water views. The dining room and living room provide easy access to the expansive deck where you will spend most of your time. The kitchen is located at the front of the house and is open to the dining room. Complementing this fabulous space is the stone fireplace. What could be better?
Home Details
Home Type
- Single Family
Est. Annual Taxes
- $10,060
Year Built
- Built in 1975 | Remodeled
Lot Details
- 1.38 Acre Lot
- Lake Front
- Dirt Road
- Cleared Lot
- Property is zoned R20
Parking
- 2 Car Garage
Home Design
- Saltbox Architecture
- Pitched Roof
- Asphalt Roof
- Shingle Siding
Interior Spaces
- 2,995 Sq Ft Home
- 2-Story Property
- Living Quarters
- Built-In Features
- Cathedral Ceiling
- Ceiling Fan
- Recessed Lighting
- Gas Fireplace
- French Doors
- Sliding Doors
- Living Room with Fireplace
- Lake Views
- Crawl Space
Kitchen
- Built-In Range
- Microwave
- Dishwasher
Flooring
- Wood
- Laminate
- Tile
Bedrooms and Bathrooms
- 4 Bedrooms
- Primary Bedroom on Main
- Walk-In Closet
Laundry
- Laundry Room
- Washer
Pool
- Outdoor Shower
- Spa
Location
- Property is near a golf course
Utilities
- Central Air
- Heat Pump System
- Well
- Electric Water Heater
- Septic Tank
Listing and Financial Details
- Assessor Parcel Number 11A 402, 288
Community Details
Overview
- No Home Owners Association
- Near Conservation Area
Recreation
- Bike Trail
Map
Home Values in the Area
Average Home Value in this Area
Property History
| Date | Event | Price | List to Sale | Price per Sq Ft | Prior Sale |
|---|---|---|---|---|---|
| 04/25/2025 04/25/25 | For Sale | $5,999,000 | +155.3% | $2,003 / Sq Ft | |
| 06/01/2018 06/01/18 | Sold | $2,350,000 | -- | $785 / Sq Ft | View Prior Sale |
Source: Martha's Vineyard MLS
MLS Number: 32500128
- 27 7th St N
- 90 17th St N
- 112 3rd St N
- 9 Fowler Ave
- 14 21st St N
- 67 12th St S
- 36 Smith Hollow Dr
- 400 Edgartown-Vineyard Haven Rd
- 25 Boylston Dr
- 11 Boylston Dr Unit 1.314
- 11 Boylston Dr
- 36 Boylston Dr
- 36 Boylston Dr Unit 1.329
- 5 Candle Maker Cir
- 5 Candle Maker Cir Unit 1.331
- 1 Saddle Club Rd
- 72 Windsor Dr
- 21 Clay Pit Rd
- 105 Whalers Walk
- 99 Old Purchase Rd
- 97 3rd St N
- 15 Price's Way Ed322
- 2 Fishermans Knot Rd Ed309 Unit 1
- 40 Hidden Cove Rd
- 1 Meetinghouse Village Way Unit 1 ED335
- 12 Cottle Lane Ed341
- 11 High Meadow Ln
- 19 Morse St
- 54 Schoolhouse Road Ed330
- 7 Mill Hill Farms Rd Ed315
- 175 Meetinghouse Way Ed321
- 385 Barnes Rd Ob534
- 74 Turkeyland Cove Rd Ed306
- 29 Mercier Way
- 2 Nonamessett Rd
- 9 Tuckernuck Ave
- 55 Samoset Ave
- 55 Samoset Ave Unit 1
- 60 Witchwood Lane Ed317
- 291 Barnes Rd Ob516
