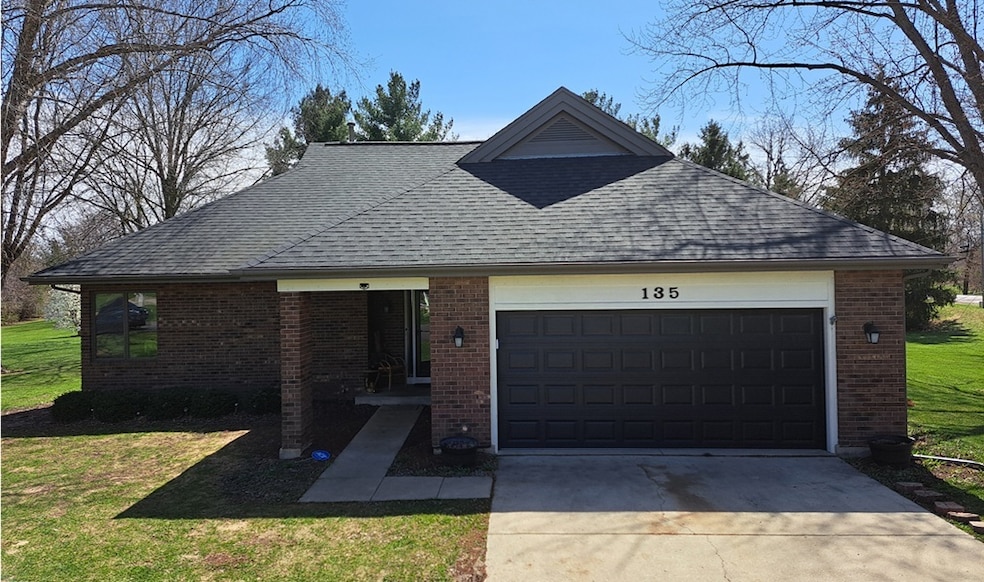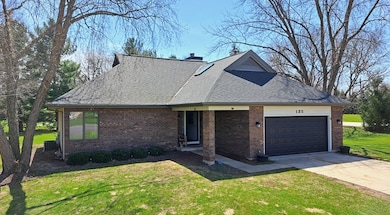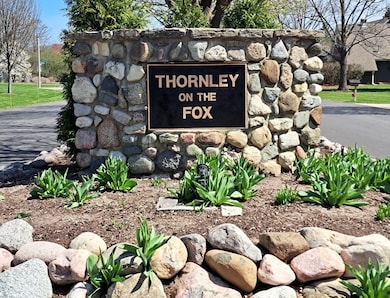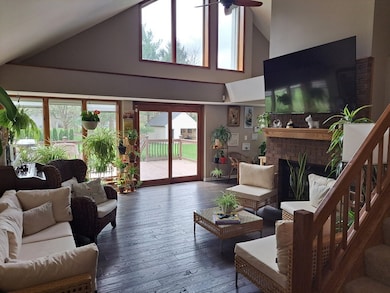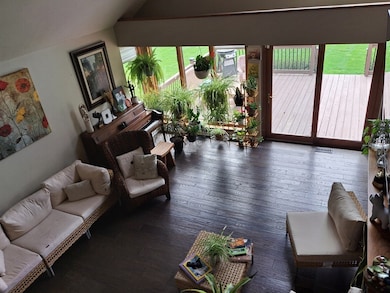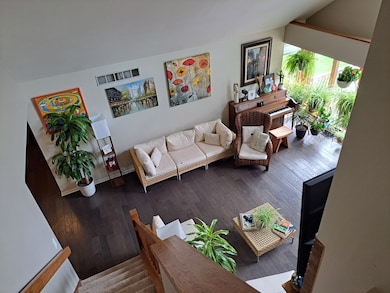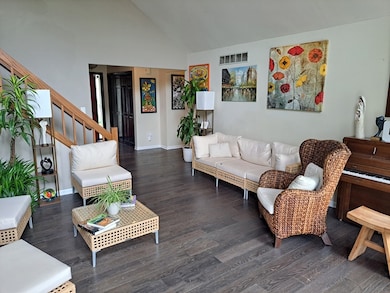135 Thornhill Farm Ln Unit 1 Saint Charles, IL 60175
Farmington-Fox River Valley NeighborhoodEstimated payment $3,561/month
Highlights
- Deck
- Recreation Room
- Wood Flooring
- Wild Rose Elementary School Rated A
- Vaulted Ceiling
- Main Floor Bedroom
About This Home
Beautiful home on a spacious one-acre lot with a Master Suite on the main floor. The kitchen features remodeled cabinets, marble countertops, newer stainless steel appliances (2022), a double-door pantry, and ceramic flooring. The living room has vaulted ceilings, large windows for natural light, a brick fireplace, and access to a large deck - perfect for entertaining. A cozy dining room sits right next to the kitchen. The master bedroom includes a walk-in closet and a private en-suite bathroom. NEWLY REMODELED BATHROOM. Upstairs, a second-floor bedroom with a skylight adds extra charm. The spacious basement offers newer grey carpeting, a flexible fourth bedroom/den/bonus room, and a large storage/laundry area with a washer & dryer (2018). Additional highlights include brand new hardwood floors on the main level, six-panel pine and white doors, and a beautiful yard with mature trees. There's also an additional heated garage with an opener - ideal for hobbies, outdoor activities, or extra storage. Recent updates include a furnace with media air cleaner (2018) and a new roof (2020). This stunning home is ready to welcome you!
Home Details
Home Type
- Single Family
Est. Annual Taxes
- $9,454
Year Built
- Built in 1985
Lot Details
- 0.91 Acre Lot
- Lot Dimensions are 210x223x188x92x53x56
Parking
- 3 Car Garage
- Driveway
- Parking Included in Price
Home Design
- Brick Exterior Construction
- Asphalt Roof
- Radon Mitigation System
- Concrete Perimeter Foundation
Interior Spaces
- 1,762 Sq Ft Home
- 1.5-Story Property
- Vaulted Ceiling
- Ceiling Fan
- Skylights
- Wood Burning Fireplace
- Attached Fireplace Door
- Gas Log Fireplace
- Family Room
- Living Room with Fireplace
- L-Shaped Dining Room
- Recreation Room
- Carbon Monoxide Detectors
Kitchen
- Range
- Microwave
- Dishwasher
- Stainless Steel Appliances
- Disposal
Flooring
- Wood
- Ceramic Tile
Bedrooms and Bathrooms
- 4 Bedrooms
- 4 Potential Bedrooms
- Main Floor Bedroom
- Walk-In Closet
- Bathroom on Main Level
Laundry
- Laundry Room
- Dryer
- Washer
- Sink Near Laundry
Basement
- Basement Fills Entire Space Under The House
- Sump Pump
- Finished Basement Bathroom
Schools
- Wild Rose Elementary School
- Wredling Middle School
- St Charles North High School
Utilities
- Forced Air Heating and Cooling System
- Heating System Uses Natural Gas
- Water Softener Leased
- Septic Tank
- Satellite Dish
Additional Features
- Air Purifier
- Deck
Community Details
- Thornley On The Fox Subdivision
Listing and Financial Details
- Homeowner Tax Exemptions
Map
Home Values in the Area
Average Home Value in this Area
Tax History
| Year | Tax Paid | Tax Assessment Tax Assessment Total Assessment is a certain percentage of the fair market value that is determined by local assessors to be the total taxable value of land and additions on the property. | Land | Improvement |
|---|---|---|---|---|
| 2024 | $9,454 | $135,357 | $46,550 | $88,807 |
| 2023 | $9,056 | $121,147 | $41,663 | $79,484 |
| 2022 | $9,270 | $114,805 | $45,192 | $69,613 |
| 2021 | $8,925 | $109,432 | $43,077 | $66,355 |
| 2020 | $8,838 | $107,392 | $42,274 | $65,118 |
| 2019 | $8,688 | $105,266 | $41,437 | $63,829 |
| 2018 | $8,359 | $100,774 | $40,676 | $60,098 |
| 2017 | $8,155 | $97,328 | $39,285 | $58,043 |
| 2016 | $8,579 | $93,909 | $37,905 | $56,004 |
| 2015 | -- | $92,267 | $37,496 | $54,771 |
| 2014 | -- | $88,392 | $37,496 | $50,896 |
| 2013 | -- | $96,476 | $37,871 | $58,605 |
Property History
| Date | Event | Price | List to Sale | Price per Sq Ft | Prior Sale |
|---|---|---|---|---|---|
| 09/11/2025 09/11/25 | For Sale | $525,000 | 0.0% | $298 / Sq Ft | |
| 08/30/2025 08/30/25 | Pending | -- | -- | -- | |
| 07/24/2025 07/24/25 | For Sale | $525,000 | 0.0% | $298 / Sq Ft | |
| 06/15/2025 06/15/25 | Off Market | $525,000 | -- | -- | |
| 05/13/2025 05/13/25 | For Sale | $525,000 | +31.3% | $298 / Sq Ft | |
| 09/21/2022 09/21/22 | Sold | $400,000 | 0.0% | $227 / Sq Ft | View Prior Sale |
| 08/23/2022 08/23/22 | Pending | -- | -- | -- | |
| 08/18/2022 08/18/22 | For Sale | $400,000 | +53.8% | $227 / Sq Ft | |
| 08/21/2014 08/21/14 | Sold | $260,000 | -7.1% | $148 / Sq Ft | View Prior Sale |
| 07/27/2014 07/27/14 | Pending | -- | -- | -- | |
| 07/01/2014 07/01/14 | Price Changed | $279,900 | -6.7% | $159 / Sq Ft | |
| 06/04/2014 06/04/14 | Price Changed | $299,900 | -3.2% | $170 / Sq Ft | |
| 04/10/2014 04/10/14 | Price Changed | $309,900 | -3.1% | $176 / Sq Ft | |
| 03/16/2014 03/16/14 | For Sale | $319,900 | -- | $182 / Sq Ft |
Purchase History
| Date | Type | Sale Price | Title Company |
|---|---|---|---|
| Quit Claim Deed | -- | None Listed On Document | |
| Deed | $400,000 | Chicago Title | |
| Warranty Deed | $260,000 | Chicago Title Land Trust Co | |
| Warranty Deed | $315,000 | Prairie Title |
Mortgage History
| Date | Status | Loan Amount | Loan Type |
|---|---|---|---|
| Previous Owner | $372,400 | New Conventional | |
| Previous Owner | $283,500 | No Value Available |
Source: Midwest Real Estate Data (MRED)
MLS Number: 12363889
APN: 09-22-102-001
- 5N024 Il Route 31
- 3203 Greenwood Ln
- 4N675 Old Farm Rd
- 5N092 Grove Ave
- 106 Sumac Ct
- 4N922 Dover Hill Rd
- 4N680 Ware Woods Dr
- 875 Country Club Rd
- lot 012 Tuscola Ave
- 43W321 Creekside Ct
- 1034 N 5th Ave
- 615 Marion Ave
- 5N400 Fence Rail Ct
- 5N985 State Route 31
- 4545 Foxgrove Dr
- 92 Whittington Course
- 34W791 Army Trail Rd
- Lot 1 in Block 2 Norway Maple Addition To St Charles
- Lot 4 Mosedale St
- Lot 2 in Block 2 Norway Maple Addition To St Charles
- 35W325 Lambert Ave
- 310 Delnor Glen Dr Unit 310
- 325 Delnor Glen Dr Unit 325
- 385 Delnor Glen Dr
- 805 Thornwood Dr Unit 3
- 115 N 5th St Unit Upper
- 804 W State St Unit ID1285025P
- 916-920-920 Dean St Unit ID1285029P
- 4016 Faith Ln
- 4009 Faith Ln
- 202 W Main St
- 201 N 15th St
- 1340 Brook St Unit F
- 107 W Main St Unit 2
- 1350 Brook St
- 1350 Brook St Unit J
- 1350 Brook St Unit K
- 1350 Brook St Unit L
- 1360 Brook St Unit D
- 1360 Brook St Unit F
